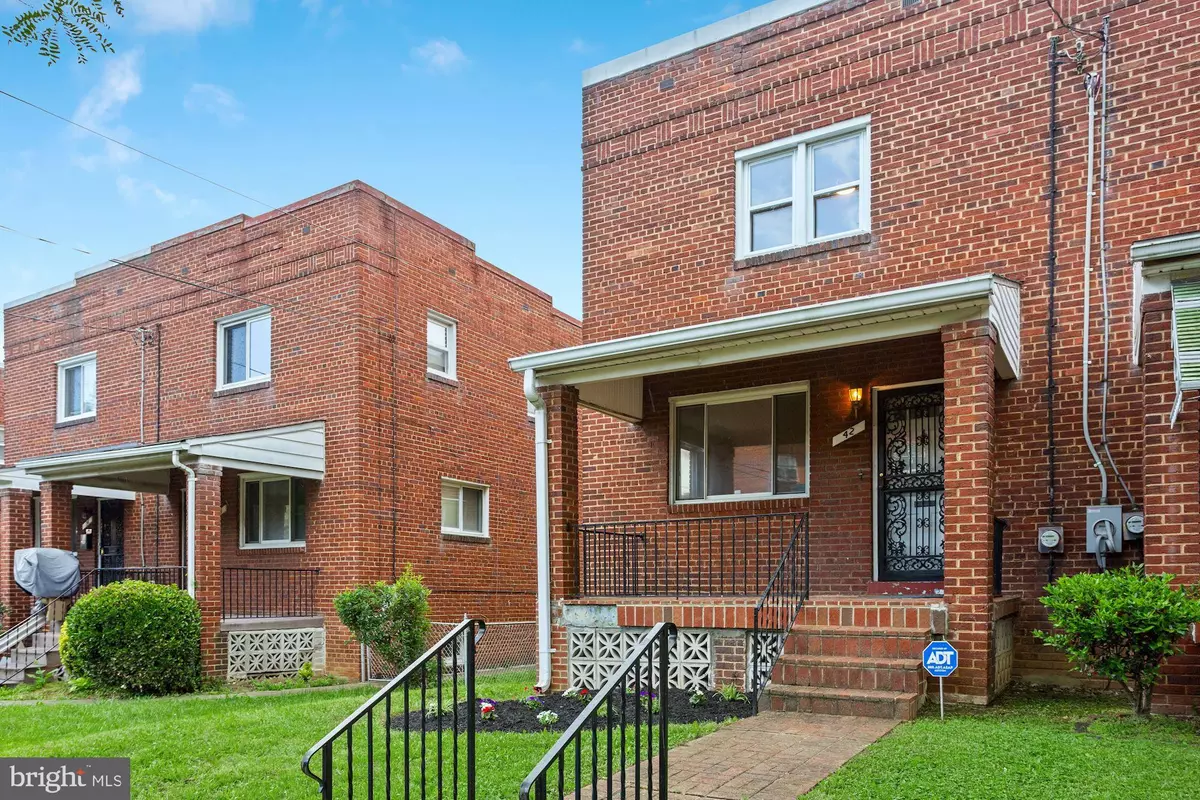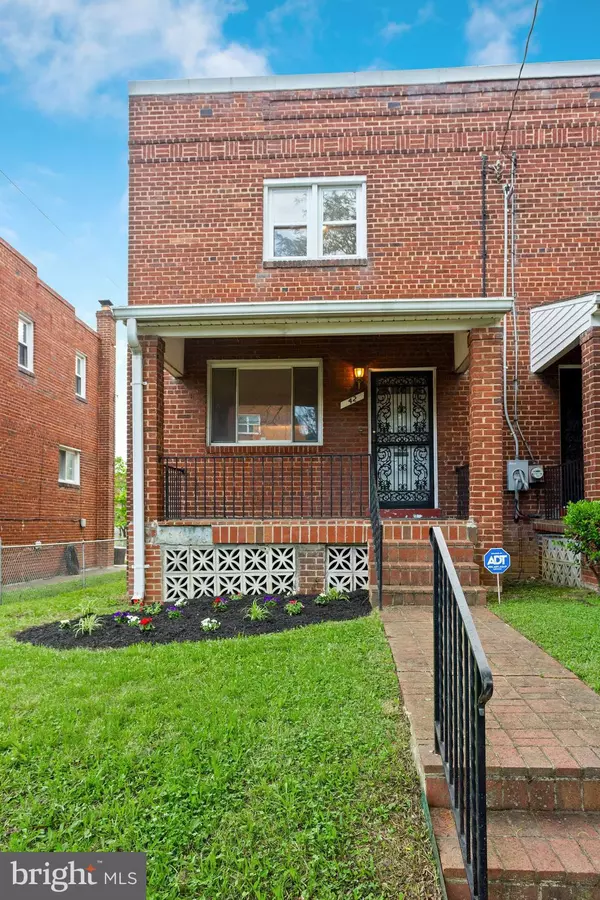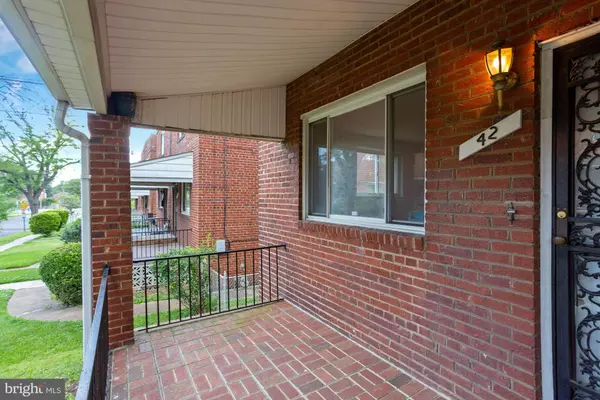$399,000
$399,000
For more information regarding the value of a property, please contact us for a free consultation.
42 55TH ST SE Washington, DC 20019
2 Beds
2 Baths
1,628 SqFt
Key Details
Sold Price $399,000
Property Type Townhouse
Sub Type End of Row/Townhouse
Listing Status Sold
Purchase Type For Sale
Square Footage 1,628 sqft
Price per Sqft $245
Subdivision Deanwood
MLS Listing ID DCDC525994
Sold Date 07/30/21
Style Traditional
Bedrooms 2
Full Baths 1
Half Baths 1
HOA Y/N N
Abv Grd Liv Area 1,188
Originating Board BRIGHT
Year Built 1951
Annual Tax Amount $544
Tax Year 2020
Lot Size 2,875 Sqft
Acres 0.07
Property Description
Great opportunity for home ownership! 2 bedroom / 1.5 bath End Unit Brick Townhome; Landscaped with brick path to covered brick front porch; Foyer entry with coat closet; Hardwood floors throughout; Freshly painted; Brightly lit updated kitchen with new flooring; Upgraded solid surface counter top & glass tile backsplash, Under-mount sink & disposal; New white cabinets, Stainless steel appliances include: new dishwasher & new built-in microwave; New lighting fixtures throughout; Sun-lit separate living and dining rooms; Spacious bedrooms with good closet space and hardwood flooring; Lower level recreation room with bright recessed lighting and an entertainer's bar top area with a wood burning fireplace & built-in bookcases; Convenient lower level half bath and washer & dryer; Fully fenced rear yard; Bonus storage shed; Welcome Home!
Location
State DC
County Washington
Zoning RESIDENTIAL
Rooms
Other Rooms Living Room, Dining Room, Kitchen, Foyer, Recreation Room, Half Bath
Basement Connecting Stairway, Interior Access, Outside Entrance, Walkout Stairs
Interior
Interior Features Bar, Ceiling Fan(s), Floor Plan - Traditional, Formal/Separate Dining Room, Kitchen - Galley, Recessed Lighting, Upgraded Countertops, Tub Shower, Wood Floors
Hot Water Natural Gas
Heating Forced Air
Cooling Central A/C
Flooring Hardwood
Fireplaces Type Brick
Equipment Built-In Microwave, Dishwasher, Disposal, Dryer, Oven/Range - Gas, Refrigerator, Washer
Furnishings No
Fireplace Y
Appliance Built-In Microwave, Dishwasher, Disposal, Dryer, Oven/Range - Gas, Refrigerator, Washer
Heat Source Natural Gas
Laundry Basement
Exterior
Exterior Feature Porch(es)
Fence Chain Link, Rear
Water Access N
Accessibility None
Porch Porch(es)
Garage N
Building
Lot Description Front Yard, Rear Yard
Story 3
Sewer Public Sewer
Water Public
Architectural Style Traditional
Level or Stories 3
Additional Building Above Grade, Below Grade
New Construction N
Schools
Elementary Schools C.W. Harris
Middle Schools Kelly Miller
High Schools H.D. Woodson
School District District Of Columbia Public Schools
Others
Senior Community No
Tax ID 5283//0071
Ownership Fee Simple
SqFt Source Assessor
Special Listing Condition Standard
Read Less
Want to know what your home might be worth? Contact us for a FREE valuation!

Our team is ready to help you sell your home for the highest possible price ASAP

Bought with Nadia B Nejaime • Compass

GET MORE INFORMATION





