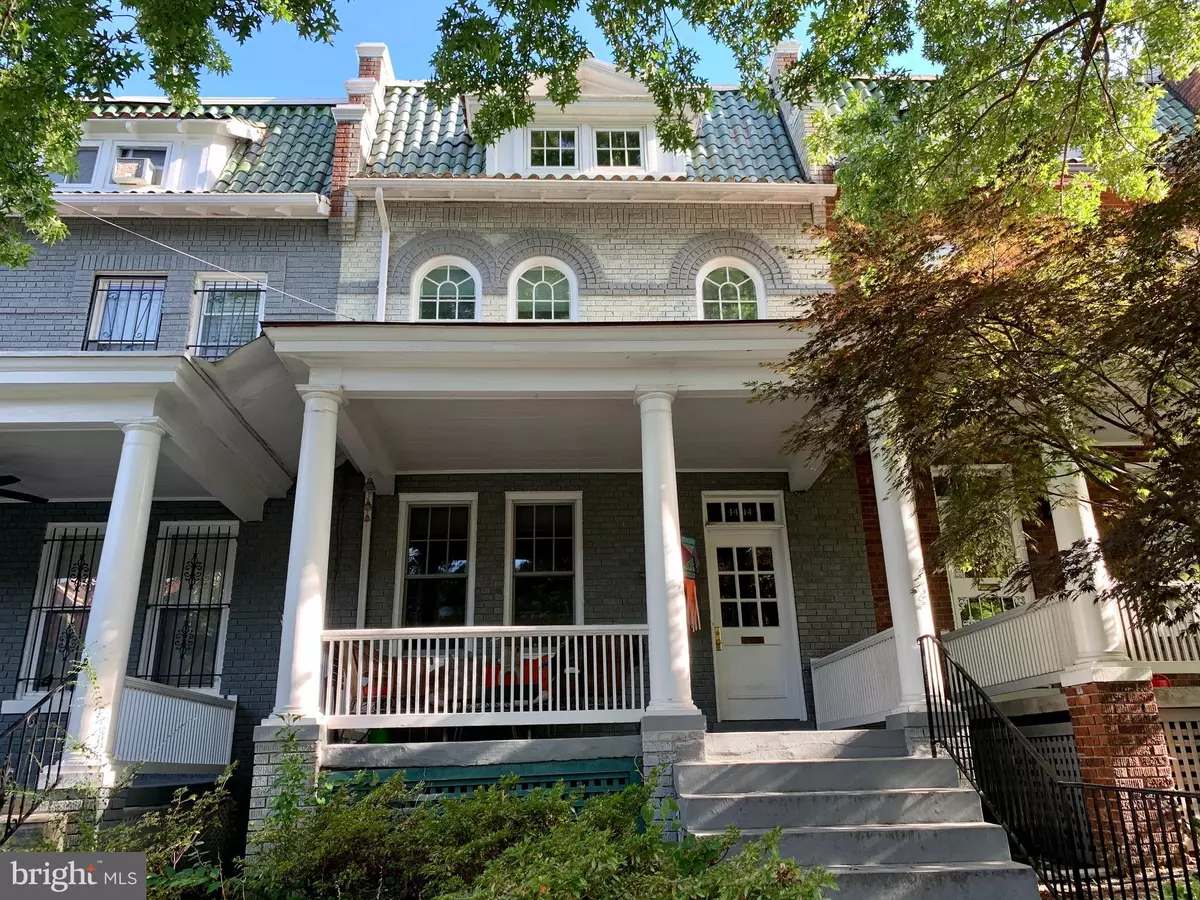$915,000
$781,414
17.1%For more information regarding the value of a property, please contact us for a free consultation.
1414 CRITTENDEN ST NW Washington, DC 20011
5 Beds
3 Baths
2,710 SqFt
Key Details
Sold Price $915,000
Property Type Townhouse
Sub Type Interior Row/Townhouse
Listing Status Sold
Purchase Type For Sale
Square Footage 2,710 sqft
Price per Sqft $337
Subdivision 16Th Street Heights
MLS Listing ID DCDC481170
Sold Date 09/25/20
Style Victorian
Bedrooms 5
Full Baths 2
Half Baths 1
HOA Y/N N
Abv Grd Liv Area 1,960
Originating Board BRIGHT
Year Built 1919
Annual Tax Amount $5,537
Tax Year 2020
Lot Size 2,000 Sqft
Acres 0.05
Property Description
16th St Heights Dream- well-maintained Wardman-style row home offers a mix of turn-of-the-century charm and modern conveniences. Not Ready for the Suburbs but want a Great Home this is it!!! Very Spacious Home w/ 4+ Bedrooms, 2.5 Baths on 4 Levels. The Main Level - Impressive Foyer and Embassy-sized Living and Dining Rooms. Generous spaces w/ HWF, High Ceilings, Spacious Galley Kitchen w/ walk-in Pantry. Stainless Gas Range & Dishwasher, Granite Counters, Micro. & Refrigerator. Sunny Breakfast Room overlooking the Rear Garden. Upstairs- 4 Br's, 2 Updated Full Baths w/ Skylights. Bonus- Great Finished Attic space (Home Office, Den or Playroom). Nice South Facing Sunny Yard & Potential for a Garden. Lower Level- Bedroom 5/ Rec Room, 1/4 Bath & Full-Size Laundry. Too many features to list all Great Covered Front Porch & Garden, on a Delightful Block. This home is close to Downtown DC, Metro, Groceries, Several Rests., Parks, Playground, Pool & Shopping. WalkScore: 85-Very Walkable
Location
State DC
County Washington
Zoning R1
Direction North
Rooms
Other Rooms Living Room, Dining Room, Bedroom 2, Bedroom 3, Bedroom 4, Bedroom 5, Kitchen, Foyer, Breakfast Room, Bedroom 1, Utility Room, Bathroom 1, Bathroom 2, Bathroom 3, Attic
Basement Connecting Stairway, Fully Finished, Outside Entrance, Rear Entrance, Walkout Stairs
Interior
Interior Features Attic, Ceiling Fan(s), Floor Plan - Traditional, Formal/Separate Dining Room, Kitchen - Galley, Pantry, Skylight(s), Upgraded Countertops, Wood Floors
Hot Water Natural Gas
Heating Radiator
Cooling None
Flooring Hardwood
Fireplaces Number 1
Equipment Dishwasher, Disposal, Dryer, Oven/Range - Gas, Washer, Microwave
Furnishings No
Fireplace N
Window Features Double Hung,Replacement,Skylights
Appliance Dishwasher, Disposal, Dryer, Oven/Range - Gas, Washer, Microwave
Heat Source Natural Gas
Laundry Basement
Exterior
Fence Rear
Water Access N
View Garden/Lawn, Street
Accessibility None
Garage N
Building
Story 4
Sewer Public Sewer
Water Public
Architectural Style Victorian
Level or Stories 4
Additional Building Above Grade, Below Grade
New Construction N
Schools
School District District Of Columbia Public Schools
Others
Senior Community No
Tax ID 2704//0043
Ownership Fee Simple
SqFt Source Assessor
Acceptable Financing Cash, Conventional, FHA, VA
Listing Terms Cash, Conventional, FHA, VA
Financing Cash,Conventional,FHA,VA
Special Listing Condition Standard
Read Less
Want to know what your home might be worth? Contact us for a FREE valuation!

Our team is ready to help you sell your home for the highest possible price ASAP

Bought with Gordon P Harrison • Compass

GET MORE INFORMATION





