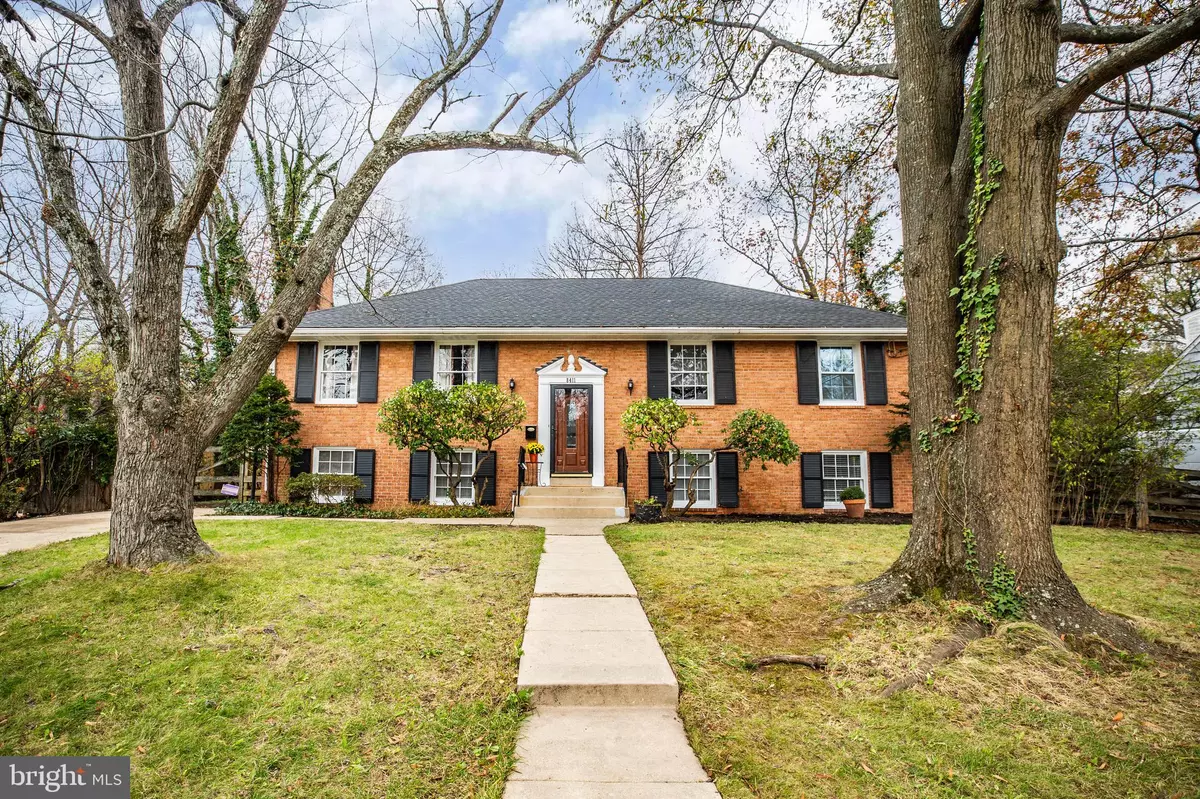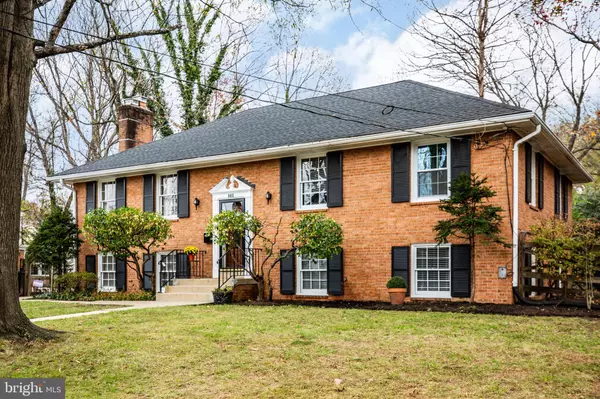$659,000
$659,000
For more information regarding the value of a property, please contact us for a free consultation.
8411 FORT HUNT RD Alexandria, VA 22308
6 Beds
3 Baths
2,596 SqFt
Key Details
Sold Price $659,000
Property Type Single Family Home
Sub Type Detached
Listing Status Sold
Purchase Type For Sale
Square Footage 2,596 sqft
Price per Sqft $253
Subdivision Waynewood
MLS Listing ID VAFX1169556
Sold Date 03/01/21
Style Split Level,Art Deco
Bedrooms 6
Full Baths 3
HOA Y/N N
Abv Grd Liv Area 1,396
Originating Board BRIGHT
Year Built 1963
Annual Tax Amount $8,543
Tax Year 2020
Lot Size 10,619 Sqft
Acres 0.24
Property Description
Spacious, 6 bedroom, brick home located in Waynewood, one of the most desirable neighborhoods in Fairfax County, VA. Take advantage of the recent price improvement and make this well-loved home yours. With its close proximity to Washington, DC, Fort Belvoir, Pentagon City and Crystal City, the new home of Amazon, this home right off the GW Parkway is accessible to wherever you want to be. This split-level home includes: 6 bedrooms, 3 bathrooms, 2 large living-rooms and beautifully professionally landscaped front and backyard. The traditional home has its original 1965 foot-print and retains much of its mid-century charm with molding and hard wood floors on the upper level. The home also boasts 2 wood-burning fireplaces. The updated kitchen has a large granite island, study nook, stainless steel appliances and stainless steel lighting. The cozy primary bath is a spa-like retreat with its deep, whirl pool tub that easily accommodates two, perfect for relaxing with a book, cup of tea or glass of wine. The other two bathrooms have been recently upgraded, the upstairs hall bath boasts a luxurious walk-in shower and downstairs has a full bath with bright subway tiles. With 2 levels, there is ample space to spread out, set up learning and office spaces, entertain and accommodate guests The backyard is fully fenced and has ample space to erect a play scape and give your dog plenty of room to romp and play. The park like setting will be your private oasis with its intimate spaces that are ready for you to host a tiny gathering or perhaps enjoy a cup of coffee or hot chocolate with a friend while roasting marshmallows. You will be walking distance to the Potomac River, neighborhood parks and the private Waynewood Recreation Center (WRA). Membership to the WRA conveys with the property, so youll avoid being placed on its years long waiting list. Your membership includes use of its renovated lap, toddler, diving and swimming pools with slide, as well as the tennis, basketball and racquetball courts. You will be minutes away from restaurants, churches, shopping and The Village Hardware Store. You will also be within walking distance to Waynewood Elementary and Sandburg Middle School. Its a wonderful opportunity for you to move into Waynewood and make this house your home. The home is priced, so that you can come in and make it energy efficient and personalize to your taste. Offers are due by Monday, January 11th.
Location
State VA
County Fairfax
Zoning 130
Rooms
Basement Daylight, Full, Fully Finished, Heated, Walkout Stairs, Windows
Main Level Bedrooms 6
Interior
Hot Water Natural Gas
Heating Central
Cooling Central A/C
Flooring Hardwood, Laminated
Fireplaces Number 2
Equipment Built-In Microwave, Dishwasher, Disposal, Dryer, Exhaust Fan, Refrigerator, Stainless Steel Appliances, Stove, Washer
Fireplace N
Appliance Built-In Microwave, Dishwasher, Disposal, Dryer, Exhaust Fan, Refrigerator, Stainless Steel Appliances, Stove, Washer
Heat Source Natural Gas
Laundry Basement, Has Laundry
Exterior
Exterior Feature Patio(s)
Garage Spaces 1.0
Fence Fully
Water Access N
Accessibility None
Porch Patio(s)
Total Parking Spaces 1
Garage N
Building
Lot Description Front Yard, Landscaping, Level, Rear Yard, SideYard(s)
Story 2
Sewer Public Sewer
Water Public
Architectural Style Split Level, Art Deco
Level or Stories 2
Additional Building Above Grade, Below Grade
New Construction N
Schools
Elementary Schools Waynewood
Middle Schools Carl Sandburg
High Schools West Potomac
School District Fairfax County Public Schools
Others
Senior Community No
Tax ID 1024 05150023
Ownership Fee Simple
SqFt Source Assessor
Acceptable Financing FHA, Cash, Conventional, VA
Listing Terms FHA, Cash, Conventional, VA
Financing FHA,Cash,Conventional,VA
Special Listing Condition Standard
Read Less
Want to know what your home might be worth? Contact us for a FREE valuation!

Our team is ready to help you sell your home for the highest possible price ASAP

Bought with Christopher J White • Long & Foster Real Estate, Inc.

GET MORE INFORMATION





