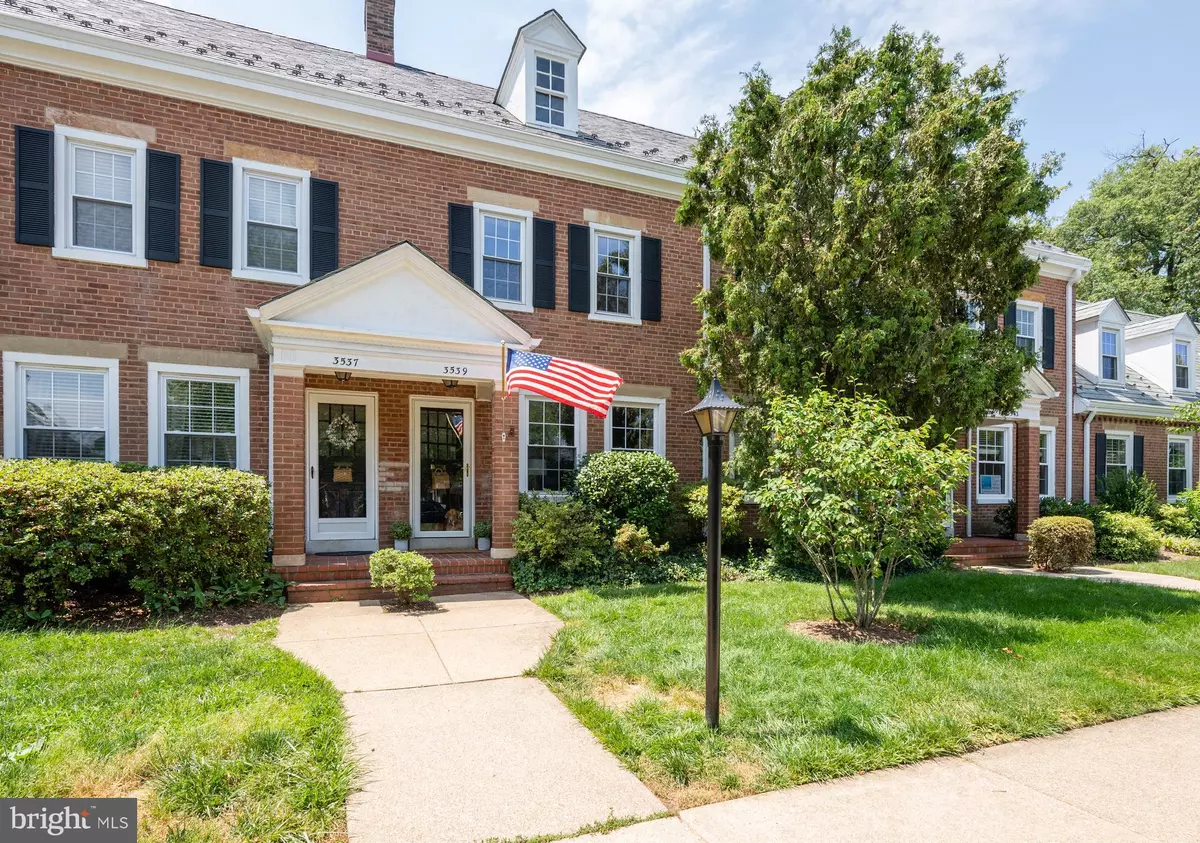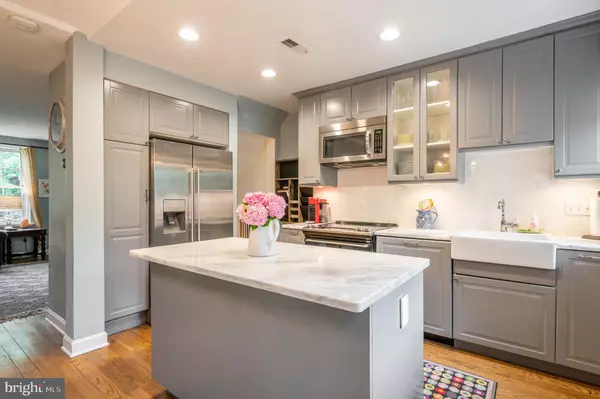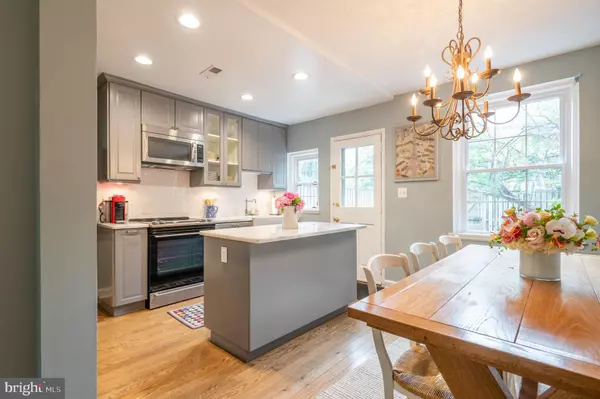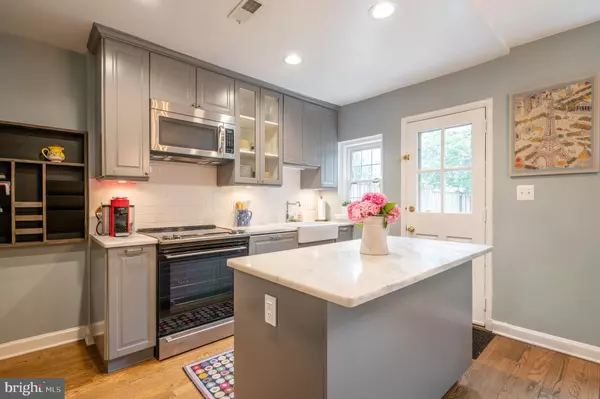$608,000
$599,900
1.4%For more information regarding the value of a property, please contact us for a free consultation.
3539 S UTAH ST Arlington, VA 22206
2 Beds
2 Baths
1,500 SqFt
Key Details
Sold Price $608,000
Property Type Condo
Sub Type Condo/Co-op
Listing Status Sold
Purchase Type For Sale
Square Footage 1,500 sqft
Price per Sqft $405
Subdivision Fairlington
MLS Listing ID VAAR2000604
Sold Date 07/30/21
Style Colonial
Bedrooms 2
Full Baths 2
Condo Fees $434/mo
HOA Y/N N
Abv Grd Liv Area 1,000
Originating Board BRIGHT
Year Built 1940
Annual Tax Amount $5,570
Tax Year 2021
Property Description
Welcome to this sophisticated and thoughtfully updated home in the friendly and amenity-rich community of Fairlington! This is the one you've been waiting for; 1500 sqft with a spacious attic (just waiting to be finished!) , move-in ready and located in the coveted GLEN! Warm hardwoods and natural light welcome you into this special Clarendon model with an open concept living space. A gorgeous and open kitchen featuring quartz countertops, beautiful gray cabinetry, chic backsplash, stainless steel appliances makes cooking and entertaining a breeze. Walk right out to the flagstone patio, perfect for those summer cook-outs or gatherings around the firepit in the cooler months! Upstairs features 2 bedrooms and a fully updated bathroom featuring new shower tile, a modern blue vanity and brass accents. While upstairs, don't miss the HUGE attic with a dormer window, perfect for tons of storage, or the possibility to finish to make a primary bedroom retreat! Walk down to the lower level to find a spacious and bright recreation room with recessed lighting, perfect for a family movie night or a playroom. An additional den offers a great space for a guest room or home office, and a nicely updated bathroom and laundry with a pocket door rounds out this space. Live at the Glen, one of the most sought-after and beautifully landscaped areas of Fairlington near playgrounds, pools, parks, a short walk to the Community Center and Bradlee Shopping Center. Enjoy amentites such as tennis, trails, green spaces, soccer fields, Farmer's Markets, and neighborhood events. Community is everything and this home has it all! Welcome Home!
Location
State VA
County Arlington
Zoning RA14-26
Rooms
Other Rooms Living Room, Dining Room, Bedroom 2, Kitchen, Den, Bedroom 1, Recreation Room, Bathroom 1, Bathroom 2, Attic
Basement Connecting Stairway, Fully Finished
Interior
Interior Features Dining Area, Floor Plan - Open, Kitchen - Island, Recessed Lighting, Upgraded Countertops, Wood Floors
Hot Water Electric
Heating Forced Air
Cooling Central A/C
Equipment Dishwasher, Disposal, Dryer, Icemaker, Stove, Water Heater, Washer, Refrigerator, Oven/Range - Electric, Microwave
Fireplace N
Appliance Dishwasher, Disposal, Dryer, Icemaker, Stove, Water Heater, Washer, Refrigerator, Oven/Range - Electric, Microwave
Heat Source Electric
Laundry Has Laundry, Washer In Unit, Dryer In Unit
Exterior
Exterior Feature Patio(s)
Parking On Site 1
Amenities Available Common Grounds, Tennis Courts, Tot Lots/Playground, Basketball Courts, Club House, Community Center, Pool - Outdoor, Soccer Field, Recreational Center, Reserved/Assigned Parking
Water Access N
Accessibility None
Porch Patio(s)
Garage N
Building
Story 3
Sewer Public Sewer
Water Public
Architectural Style Colonial
Level or Stories 3
Additional Building Above Grade, Below Grade
New Construction N
Schools
Elementary Schools Abingdon
Middle Schools Gunston
High Schools Wakefield
School District Arlington County Public Schools
Others
HOA Fee Include Snow Removal,Trash,Common Area Maintenance,Management,Pool(s),Water,Sewer
Senior Community No
Tax ID 30-015-947
Ownership Condominium
Special Listing Condition Standard
Read Less
Want to know what your home might be worth? Contact us for a FREE valuation!

Our team is ready to help you sell your home for the highest possible price ASAP

Bought with tiernan J dickens • Redfin Corp
GET MORE INFORMATION





