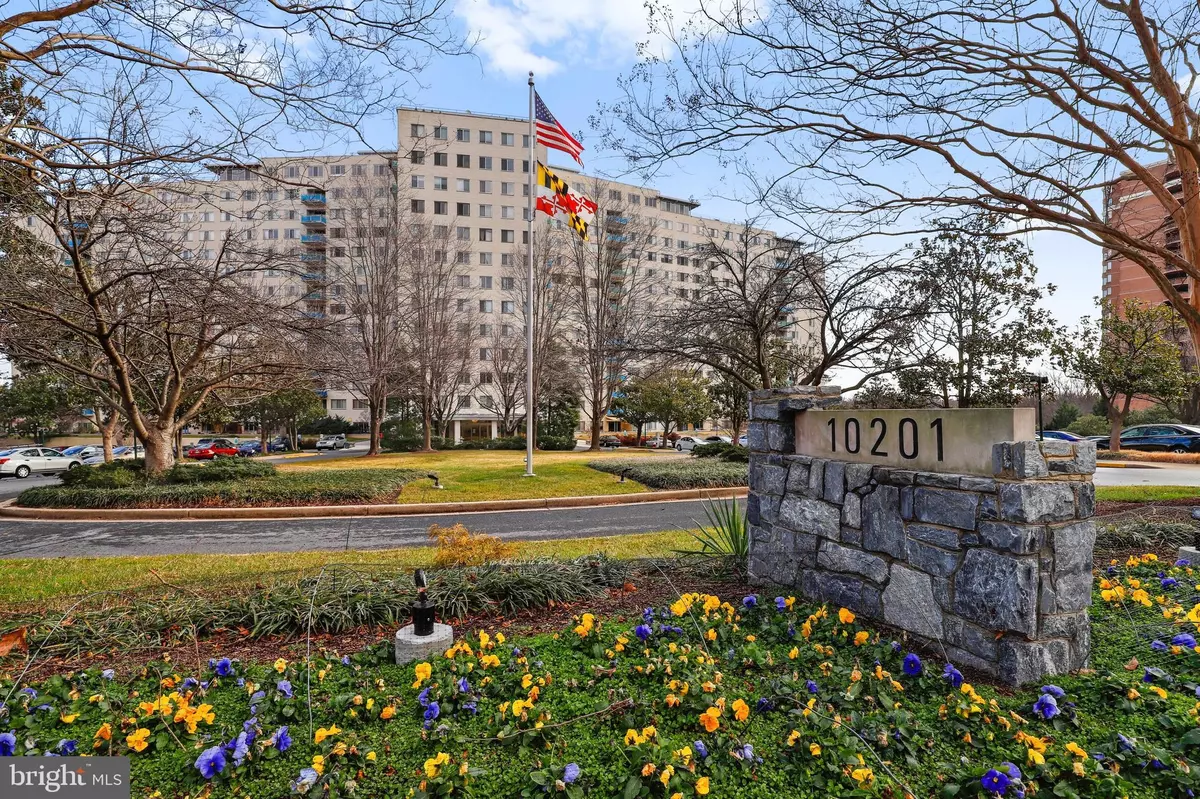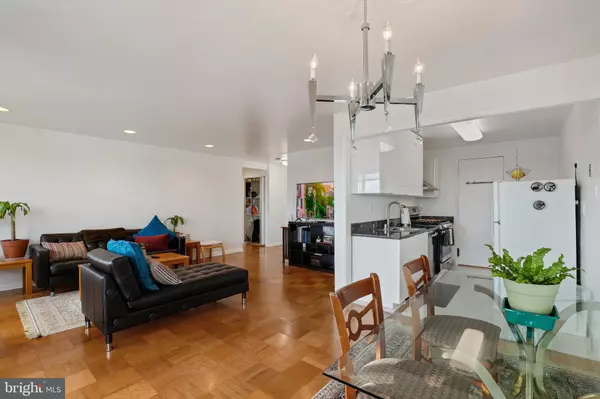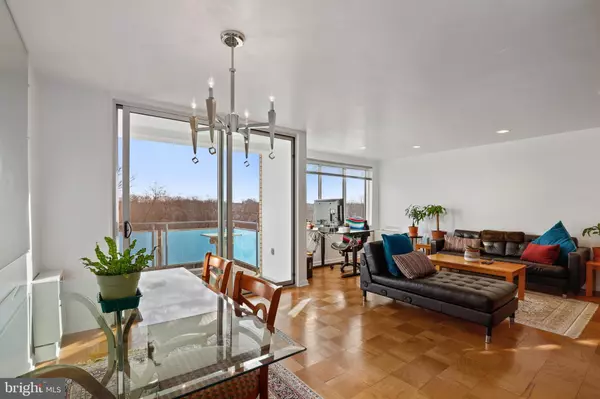$209,000
$209,000
For more information regarding the value of a property, please contact us for a free consultation.
10201 GROSVENOR PL #712 Rockville, MD 20852
1 Bed
1 Bath
818 SqFt
Key Details
Sold Price $209,000
Property Type Condo
Sub Type Condo/Co-op
Listing Status Sold
Purchase Type For Sale
Square Footage 818 sqft
Price per Sqft $255
Subdivision Grosvenor Park
MLS Listing ID MDMC741538
Sold Date 04/28/21
Style Contemporary
Bedrooms 1
Full Baths 1
Condo Fees $654/mo
HOA Y/N N
Abv Grd Liv Area 818
Originating Board BRIGHT
Year Built 1964
Annual Tax Amount $2,029
Tax Year 2021
Property Description
Tired of digging your car out? Wish you could find a place that offers the amenities you'll want this summer and none of the "FixUp" work others do? This is is! No buyers remorse here... all the heavy lifting has already been done here! Stunning & truly move-in ready home in idyllic Grosvenor Park with an exceptional view & garage parking! Wonderful natural light & Sparkling clean! Wood flooring throughout and tastefully renovated kitchen & bath. Enjoy cooking in the modern kitchen with stainless steel appliances and sleek, all-white cabinets. Balcony view of the best of Grosvenor Park with ample table space. Huge, walk-in foyer closet and plentiful, well-designed closets throughout provide a lot of storage. There are even all new windows and a new sliding glass door. The condo fee includes all utilities including gas, water, electricity! Some amenities include 24 hour concierge, on-site management, outdoor pool, party room, fitness center! All within close proximity to Grosvenor-Strathmore Metro station, next door to Grosvenor Market, close to 270/495, Bethesda, Pike & Rose, and so much more! Don't miss out on this opportunity, call this one home!
Location
State MD
County Montgomery
Zoning R10
Rooms
Main Level Bedrooms 1
Interior
Hot Water Natural Gas
Heating Forced Air
Cooling Central A/C
Heat Source Natural Gas
Exterior
Parking Features Inside Access, Garage Door Opener
Garage Spaces 1.0
Amenities Available Common Grounds, Convenience Store, Elevator, Exercise Room, Jog/Walk Path, Laundry Facilities, Party Room, Pool - Outdoor, Tennis Courts, Swimming Pool, Tot Lots/Playground
Water Access N
Accessibility None
Total Parking Spaces 1
Garage N
Building
Story 1
Unit Features Hi-Rise 9+ Floors
Sewer Public Sewer
Water Public
Architectural Style Contemporary
Level or Stories 1
Additional Building Above Grade, Below Grade
New Construction N
Schools
Elementary Schools Ashburton
Middle Schools North Bethesda
High Schools Walter Johnson
School District Montgomery County Public Schools
Others
HOA Fee Include Water,Trash,Snow Removal,Sewer,Road Maintenance,Pool(s),Management,Laundry,Lawn Maintenance,Heat,Gas,Ext Bldg Maint,Electricity,Common Area Maintenance
Senior Community No
Tax ID 160401579575
Ownership Condominium
Special Listing Condition Standard
Read Less
Want to know what your home might be worth? Contact us for a FREE valuation!

Our team is ready to help you sell your home for the highest possible price ASAP

Bought with Peter E Maser • Long & Foster Real Estate, Inc.

GET MORE INFORMATION





