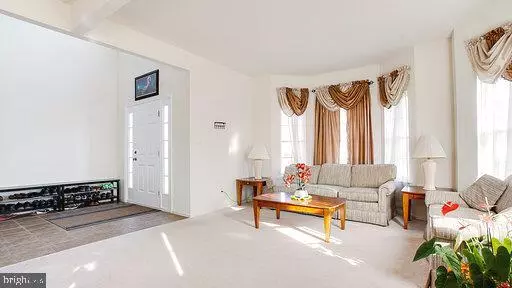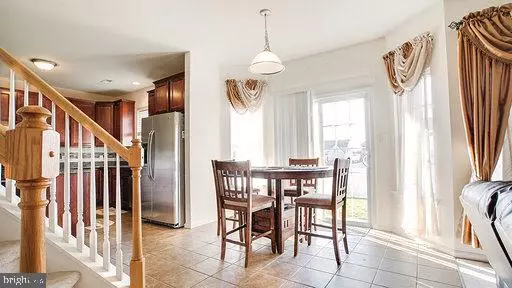$474,000
$499,000
5.0%For more information regarding the value of a property, please contact us for a free consultation.
2706 RUTH WAY Philadelphia, PA 19114
4 Beds
4 Baths
2,830 SqFt
Key Details
Sold Price $474,000
Property Type Single Family Home
Sub Type Detached
Listing Status Sold
Purchase Type For Sale
Square Footage 2,830 sqft
Price per Sqft $167
Subdivision Philadelphia (Northeast)
MLS Listing ID PAPH866138
Sold Date 07/06/20
Style Colonial
Bedrooms 4
Full Baths 3
Half Baths 1
HOA Fees $30/mo
HOA Y/N Y
Abv Grd Liv Area 2,830
Originating Board BRIGHT
Year Built 2009
Annual Tax Amount $5,825
Tax Year 2020
Lot Size 6,028 Sqft
Acres 0.14
Lot Dimensions 60.00 x 100.47
Property Description
Beautifully decorated colonial single home in a well desired community ,easy access to major highway and shopping centres. well naturaly lighted foyer gives you an ethusiastic welcome as you get exposed to living area then dinning area, and through the doors you step into a granite island kitchen with granite counter tops and ceramic tiled floors added with cherry wood cabinets with extra exhaust , you will see the family area well spaced and there is a two option stairs from kitchen and living area towards upper floors which has 4 bedrooms and 2 main bath. Basement is fully finished with one modern full bath. Two car garage and 4 parking spots on driveway is an added attraction ,level backyard with green touch! well lighted house is waiting for the new home owners where dreams to be build!!location itself sells !dont wait till it disappear! !Fabulous Gladwyn model with 2 staircases and backing to park. This home is loaded with options and amenities: island kitchen with fabulous 42' cherry cabinets, granite countertops and stainless steel appliances; master suite with jacuzzi bath and tray ceilings; fireplace in family room and 4 bay windows. Home features over 2800 sq ft of living space. Move in to this special house !Call for appointment
Location
State PA
County Philadelphia
Area 19114 (19114)
Zoning RSD2
Rooms
Basement Fully Finished
Interior
Interior Features Breakfast Area, Carpet, Ceiling Fan(s), Combination Dining/Living, Curved Staircase, Dining Area, Family Room Off Kitchen, Kitchen - Island, Pantry, Recessed Lighting, Walk-in Closet(s)
Heating Forced Air
Cooling Central A/C
Fireplaces Number 1
Equipment Dishwasher, Disposal, Dryer, Oven/Range - Gas, Stainless Steel Appliances
Furnishings Yes
Fireplace Y
Window Features Energy Efficient
Appliance Dishwasher, Disposal, Dryer, Oven/Range - Gas, Stainless Steel Appliances
Heat Source Natural Gas
Laundry Upper Floor
Exterior
Parking Features Garage Door Opener
Garage Spaces 2.0
Water Access N
View Other
Street Surface Access - On Grade
Accessibility 32\"+ wide Doors
Road Frontage Public
Attached Garage 2
Total Parking Spaces 2
Garage Y
Building
Lot Description Level
Story 2
Sewer Public Sewer
Water Public
Architectural Style Colonial
Level or Stories 2
Additional Building Above Grade, Below Grade
New Construction N
Schools
Elementary Schools Robert B. Pollock School
Middle Schools Robert B. Pollock School
High Schools Abraham Lincoln
School District The School District Of Philadelphia
Others
Pets Allowed N
Senior Community No
Tax ID 571158620
Ownership Fee Simple
SqFt Source Assessor
Acceptable Financing Conventional, FHA, Cash, VA
Listing Terms Conventional, FHA, Cash, VA
Financing Conventional,FHA,Cash,VA
Special Listing Condition Standard
Read Less
Want to know what your home might be worth? Contact us for a FREE valuation!

Our team is ready to help you sell your home for the highest possible price ASAP

Bought with Lijo P George • Emmanuel Realty

GET MORE INFORMATION





