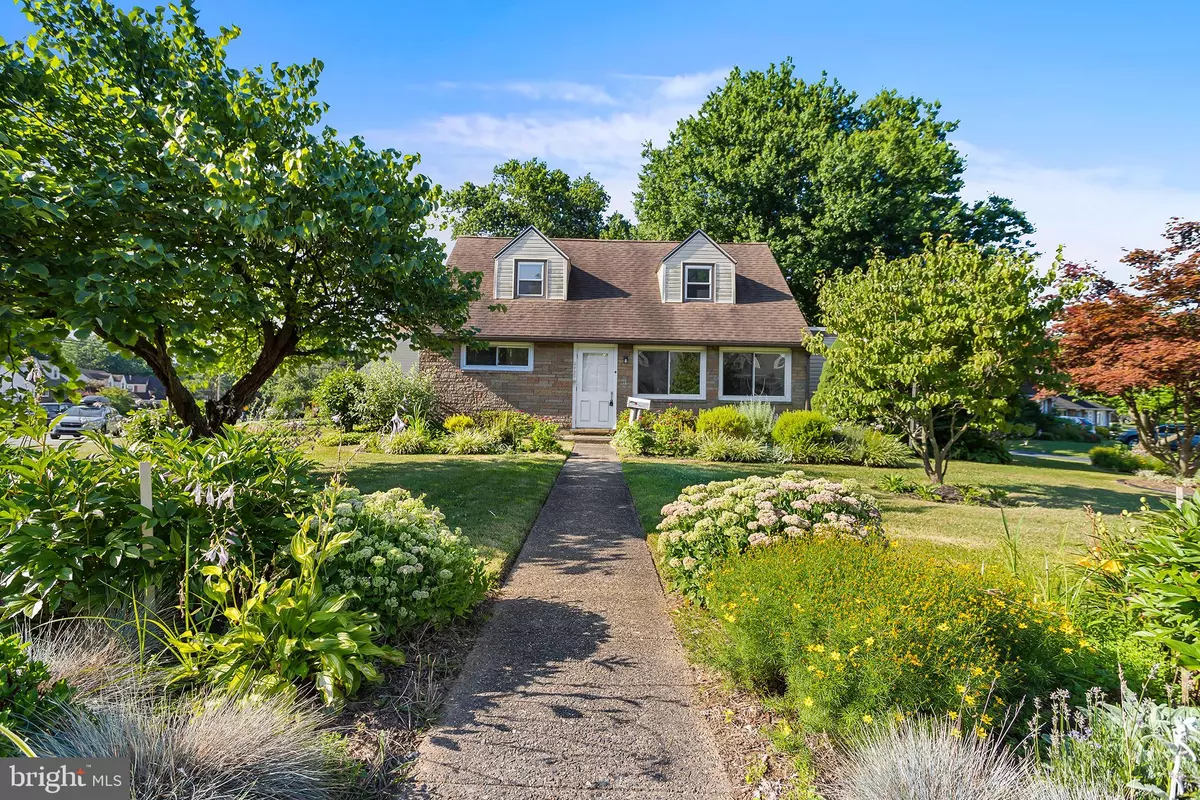$274,900
$269,900
1.9%For more information regarding the value of a property, please contact us for a free consultation.
2450 SECANE RD Secane, PA 19018
4 Beds
2 Baths
1,522 SqFt
Key Details
Sold Price $274,900
Property Type Single Family Home
Sub Type Detached
Listing Status Sold
Purchase Type For Sale
Square Footage 1,522 sqft
Price per Sqft $180
Subdivision None Available
MLS Listing ID PADE2030334
Sold Date 09/15/22
Style Cape Cod
Bedrooms 4
Full Baths 2
HOA Y/N N
Abv Grd Liv Area 1,522
Originating Board BRIGHT
Year Built 1955
Annual Tax Amount $6,145
Tax Year 2021
Lot Size 7,405 Sqft
Acres 0.17
Lot Dimensions 83.70 x 66.32
Property Description
2450 Secane is a cute-as-a-button corner lot Cape Cod style home with 4 bedrooms and 2 full bathrooms. Home has been freshly painted and has brand new carpeting throughout. The sunny and bright living room flows into a large kitchen with laundry facilities and lots of cabinet space. From here the home has an additional living area separated into two spaces that can be used for a variety of purposes including a dining room, home office or family room. Two bedrooms are found on this level and two are located upstairs all with lighted ceiling fans and plenty of closet space. Both bathrooms are accessible with shower stalls.. Backyard includes a closet for the water heater and HVAC as well as a separate storage shed. Yard is flat and private with serene shade-making tree cover. Located close to SEPTA’s Media/Elwyn regional rail for easy commuting to Philadelphia. Baltimore Pike shops and restaurants are also just minutes away. Ridley School District.
Location
State PA
County Delaware
Area Ridley Twp (10438)
Zoning RESIDENTIAL
Rooms
Main Level Bedrooms 2
Interior
Hot Water Natural Gas
Heating Forced Air
Cooling Central A/C
Fireplace N
Heat Source Natural Gas
Exterior
Water Access N
Accessibility None
Garage N
Building
Story 1.5
Foundation Slab
Sewer Public Sewer
Water Public
Architectural Style Cape Cod
Level or Stories 1.5
Additional Building Above Grade, Below Grade
New Construction N
Schools
School District Ridley
Others
Senior Community No
Tax ID 38-04-01906-00
Ownership Fee Simple
SqFt Source Assessor
Special Listing Condition Standard
Read Less
Want to know what your home might be worth? Contact us for a FREE valuation!

Our team is ready to help you sell your home for the highest possible price ASAP

Bought with Stacey Duke-Middleton • BHHS Fox&Roach-Newtown Square

GET MORE INFORMATION





