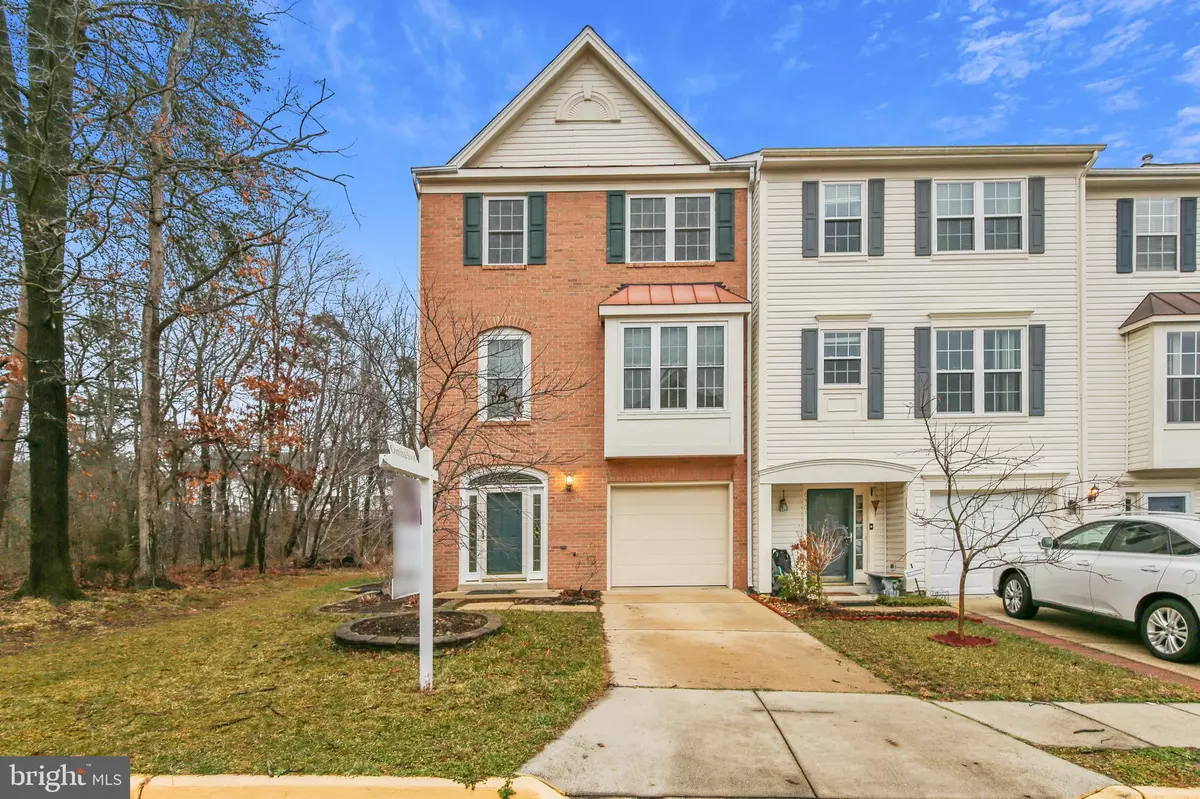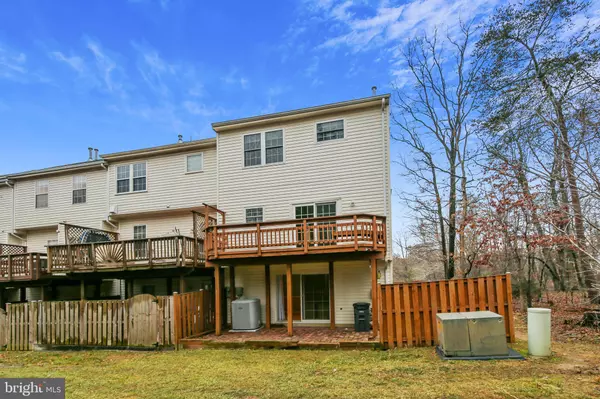$590,000
$550,000
7.3%For more information regarding the value of a property, please contact us for a free consultation.
6366 DAKINE CIR #6366 Springfield, VA 22150
3 Beds
4 Baths
1,776 SqFt
Key Details
Sold Price $590,000
Property Type Townhouse
Sub Type End of Row/Townhouse
Listing Status Sold
Purchase Type For Sale
Square Footage 1,776 sqft
Price per Sqft $332
Subdivision Japonica
MLS Listing ID VAFX1178236
Sold Date 03/02/21
Style Colonial
Bedrooms 3
Full Baths 2
Half Baths 2
HOA Fees $118/qua
HOA Y/N Y
Abv Grd Liv Area 1,776
Originating Board BRIGHT
Year Built 1996
Annual Tax Amount $5,847
Tax Year 2020
Lot Size 2,185 Sqft
Acres 0.05
Property Description
All offers due by 6pm on Mon Feb 15, 2021. Beautiful light filled brick front end unit tucked away in the Japonica Subdivision. 3 Bedroom, 3.5 Bath, one car garage home. Luxurious Primary bath recently updated with all the bells and whistles. Large eat in kitchen with breakfast bar. Hardwoods on main level. Walk out basement and full bath on the lower level backing to trees. Side of the home fenced. Ample visitor parking in front of the home. Beautiful walking path to the Metro Station. Neighborhood has a free community shuttle to the Metro station if needed along with many other desirable amenities, pool, community center, play area tennis court. Near VRE and major routes Springfield Mall.
Location
State VA
County Fairfax
Zoning 308
Rooms
Basement Daylight, Full, Fully Finished, Front Entrance, Garage Access, Outside Entrance, Rear Entrance, Walkout Level, Windows
Interior
Interior Features Breakfast Area, Carpet, Ceiling Fan(s), Combination Dining/Living, Crown Moldings, Floor Plan - Open, Kitchen - Country, Kitchen - Eat-In, Kitchen - Island, Pantry, Primary Bath(s), Primary Bedroom - Bay Front
Hot Water Natural Gas
Heating Central, Heat Pump(s), Forced Air
Cooling Central A/C, Ceiling Fan(s)
Flooring Carpet, Hardwood
Fireplaces Number 1
Equipment Built-In Microwave, Dishwasher, Disposal, Dryer, Energy Efficient Appliances, Exhaust Fan, Extra Refrigerator/Freezer, Oven - Self Cleaning, Oven/Range - Gas, Range Hood, Stove, Washer
Furnishings No
Fireplace Y
Window Features Bay/Bow,ENERGY STAR Qualified,Insulated,Palladian,Screens,Sliding,Storm
Appliance Built-In Microwave, Dishwasher, Disposal, Dryer, Energy Efficient Appliances, Exhaust Fan, Extra Refrigerator/Freezer, Oven - Self Cleaning, Oven/Range - Gas, Range Hood, Stove, Washer
Heat Source Natural Gas
Exterior
Exterior Feature Brick, Deck(s), Patio(s)
Parking Features Garage - Front Entry
Garage Spaces 2.0
Utilities Available Cable TV, Phone Available
Amenities Available Club House, Fencing, Pool - Outdoor, Transportation Service
Water Access N
Accessibility None
Porch Brick, Deck(s), Patio(s)
Attached Garage 1
Total Parking Spaces 2
Garage Y
Building
Story 3
Sewer Public Sewer
Water Public
Architectural Style Colonial
Level or Stories 3
Additional Building Above Grade, Below Grade
Structure Type High
New Construction N
Schools
School District Fairfax County Public Schools
Others
HOA Fee Include Bus Service,Common Area Maintenance,Management,Pool(s),Recreation Facility,Reserve Funds,Snow Removal
Senior Community No
Tax ID 0911 23 0162
Ownership Fee Simple
SqFt Source Assessor
Special Listing Condition Standard
Read Less
Want to know what your home might be worth? Contact us for a FREE valuation!

Our team is ready to help you sell your home for the highest possible price ASAP

Bought with Catherine Marie Wojtowicz • KW Metro Center

GET MORE INFORMATION





