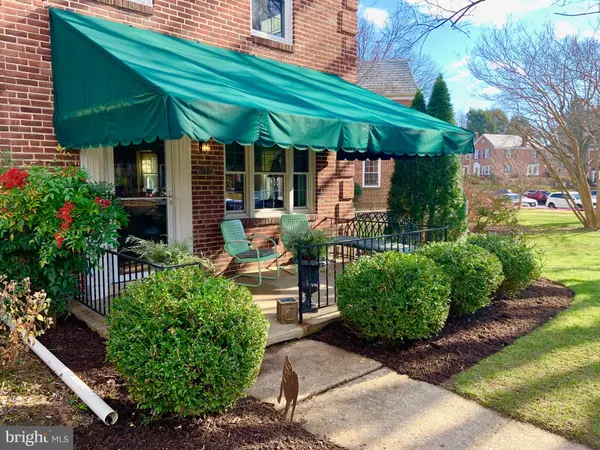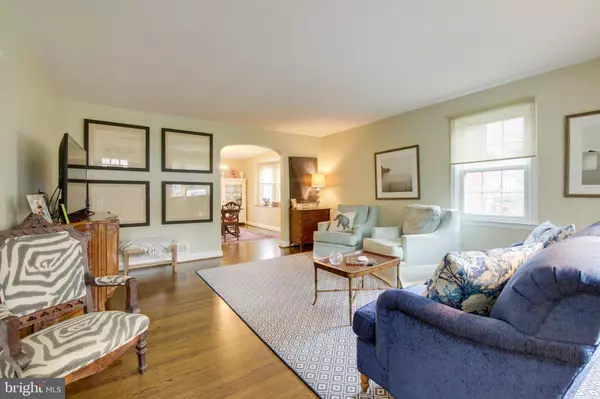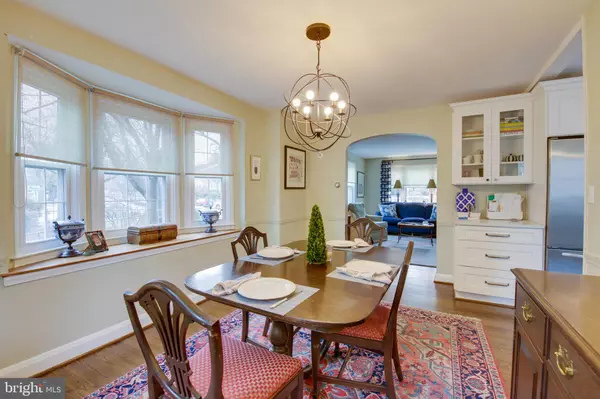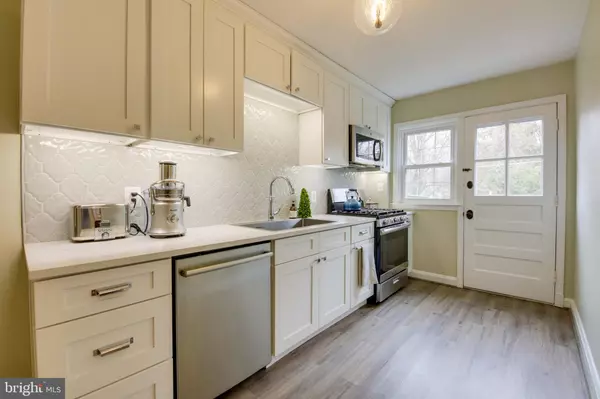$380,500
$380,500
For more information regarding the value of a property, please contact us for a free consultation.
7101 HEATHFIELD RD Baltimore, MD 21212
3 Beds
2 Baths
1,360 SqFt
Key Details
Sold Price $380,500
Property Type Townhouse
Sub Type End of Row/Townhouse
Listing Status Sold
Purchase Type For Sale
Square Footage 1,360 sqft
Price per Sqft $279
Subdivision Rodgers Forge
MLS Listing ID MDBC517220
Sold Date 03/01/21
Style Colonial
Bedrooms 3
Full Baths 2
HOA Y/N N
Abv Grd Liv Area 1,360
Originating Board BRIGHT
Year Built 1956
Annual Tax Amount $4,052
Tax Year 2020
Lot Size 3,193 Sqft
Acres 0.07
Property Description
All offers due by 5 pm on Monday 1/18! End of group, beautifully maintained, all brick townhome in Rodgers Forge! 3 Bedroom, 2 full bathroom w/ gleaming hardwoods throughout the main & upper levels. This home provides a charming traditional layout, the living room & formal dining room beam w/ natural light. The kitchen has been recently updated w/ stainless steel appliances, upgraded counter tops & cabinets, tile back splash and flooring. Upper level boasts 3 spacious bedrooms, and a newly updated Bathroom w/custom built ins & designer fixtures . The lower level provides a family room w/ new LVT flooring & 3 large storage closets, a 2nd full bath, a bonus room that is currently used for exercise, laundry & utility complete the lower level. Front porch w/awning, fully fenced in backyard, huge corner lot, one of the best in the Forge! Welcome home.... New furnace, A/C 6 years old, new microwave, new oven/range, new sump pump, custom window shades throughout
Location
State MD
County Baltimore
Zoning RESIDENTIAL
Rooms
Other Rooms Living Room, Dining Room, Primary Bedroom, Bedroom 2, Bedroom 3, Kitchen, Family Room, Utility Room, Bathroom 1, Bathroom 2, Bonus Room
Basement Other
Interior
Interior Features Chair Railings, Floor Plan - Traditional, Formal/Separate Dining Room, Recessed Lighting, Stall Shower, Tub Shower, Upgraded Countertops, Wood Floors
Hot Water Natural Gas
Heating Forced Air
Cooling Central A/C
Flooring Ceramic Tile, Hardwood, Vinyl, Carpet
Equipment Built-In Microwave, Dishwasher, Disposal, Dryer, Oven/Range - Gas, Refrigerator, Stainless Steel Appliances, Washer
Appliance Built-In Microwave, Dishwasher, Disposal, Dryer, Oven/Range - Gas, Refrigerator, Stainless Steel Appliances, Washer
Heat Source Natural Gas
Laundry Basement
Exterior
Exterior Feature Deck(s), Porch(es)
Fence Fully, Rear, Chain Link
Water Access N
Roof Type Slate
Accessibility None
Porch Deck(s), Porch(es)
Garage N
Building
Story 3
Sewer Public Sewer
Water Public
Architectural Style Colonial
Level or Stories 3
Additional Building Above Grade, Below Grade
New Construction N
Schools
School District Baltimore County Public Schools
Others
Senior Community No
Tax ID 04090901351240
Ownership Fee Simple
SqFt Source Assessor
Special Listing Condition Standard
Read Less
Want to know what your home might be worth? Contact us for a FREE valuation!

Our team is ready to help you sell your home for the highest possible price ASAP

Bought with Lauren Whitty O'Connell • Cummings & Co. Realtors

GET MORE INFORMATION





