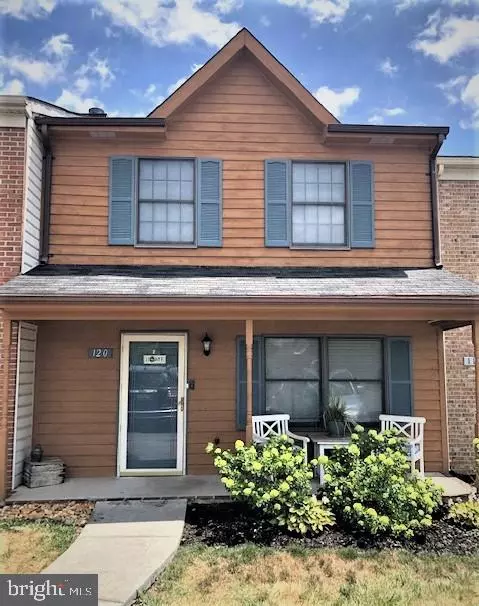$190,000
$190,000
For more information regarding the value of a property, please contact us for a free consultation.
120 TUDOR DR Winchester, VA 22603
3 Beds
4 Baths
1,982 SqFt
Key Details
Sold Price $190,000
Property Type Condo
Sub Type Condo/Co-op
Listing Status Sold
Purchase Type For Sale
Square Footage 1,982 sqft
Price per Sqft $95
Subdivision Tudor Square
MLS Listing ID VAFV158740
Sold Date 08/26/20
Style Colonial
Bedrooms 3
Full Baths 3
Half Baths 1
HOA Fees $46/ann
HOA Y/N Y
Abv Grd Liv Area 1,374
Originating Board BRIGHT
Year Built 1989
Annual Tax Amount $1,016
Tax Year 2019
Property Description
Ease, Convenience, Location, and Serenity are all perfect words to describe this beautiful town home in sought after Tudor Square. A large living room with a fireplace, dining room with a nice deck looking out at the trees, and full kitchen all with hardwood floors, are on the main level and space that all can enjoy together. If anyone wants their own space, the layout with 2 large bedrooms and 2 full baths upstairs and another bedroom and office with a full bath in the finished basement provide privacy for all. This quiet community is secluded atop of its own hill, yet is just minutes away from grocery stores and retail; restaurants and convenience stores; walking trails; Rts 37, 522, and I81; and most of Winchester's medical community and the Valley Health campus. All this in one area is not too good to be true - its Tudor Square.
Location
State VA
County Frederick
Zoning RP
Direction West
Rooms
Other Rooms Living Room, Dining Room, Primary Bedroom, Bedroom 2, Bedroom 3, Kitchen, Office, Primary Bathroom, Full Bath
Basement Full
Interior
Interior Features Carpet, Floor Plan - Traditional, Formal/Separate Dining Room, Primary Bath(s), Walk-in Closet(s), Wood Floors
Hot Water Electric
Heating Forced Air
Cooling Central A/C
Flooring Hardwood, Carpet, Vinyl
Fireplaces Number 1
Fireplaces Type Wood
Equipment Built-In Microwave, Dishwasher, Dryer, Icemaker, Oven/Range - Electric, Range Hood, Refrigerator, Washer, Water Heater
Furnishings No
Fireplace Y
Appliance Built-In Microwave, Dishwasher, Dryer, Icemaker, Oven/Range - Electric, Range Hood, Refrigerator, Washer, Water Heater
Heat Source Natural Gas
Laundry Basement
Exterior
Exterior Feature Deck(s)
Garage Spaces 2.0
Parking On Site 2
Utilities Available Electric Available, Cable TV Available, Natural Gas Available, Phone Available, Water Available
Amenities Available Tot Lots/Playground
Water Access N
View Street
Roof Type Shingle
Street Surface Paved
Accessibility 2+ Access Exits
Porch Deck(s)
Total Parking Spaces 2
Garage N
Building
Lot Description Backs to Trees, Landscaping
Story 3
Foundation Concrete Perimeter
Sewer Public Sewer
Water Public
Architectural Style Colonial
Level or Stories 3
Additional Building Above Grade, Below Grade
Structure Type Dry Wall
New Construction N
Schools
Elementary Schools Apple Pie Ridge
Middle Schools Frederick County
High Schools James Wood
School District Frederick County Public Schools
Others
Pets Allowed Y
HOA Fee Include Lawn Care Front,Lawn Care Rear,Lawn Care Side,Snow Removal,Parking Fee
Senior Community No
Tax ID 53D 2 73
Ownership Fee Simple
SqFt Source Assessor
Security Features Smoke Detector,Main Entrance Lock
Horse Property N
Special Listing Condition Standard
Pets Allowed Dogs OK, Cats OK
Read Less
Want to know what your home might be worth? Contact us for a FREE valuation!

Our team is ready to help you sell your home for the highest possible price ASAP

Bought with Daniel J Whitacre • Colony Realty
GET MORE INFORMATION





