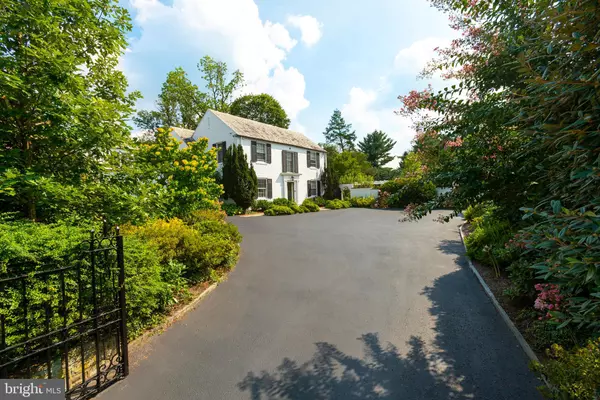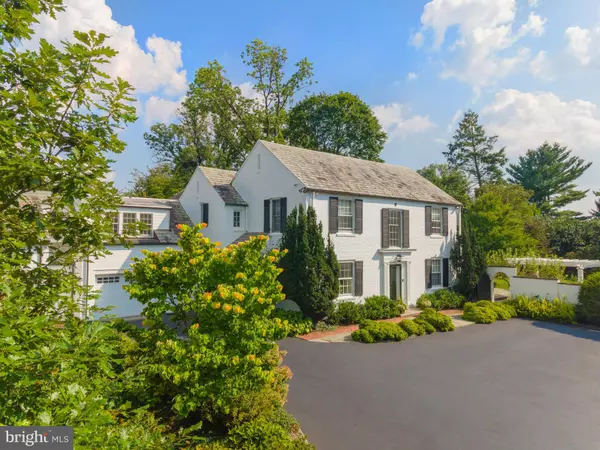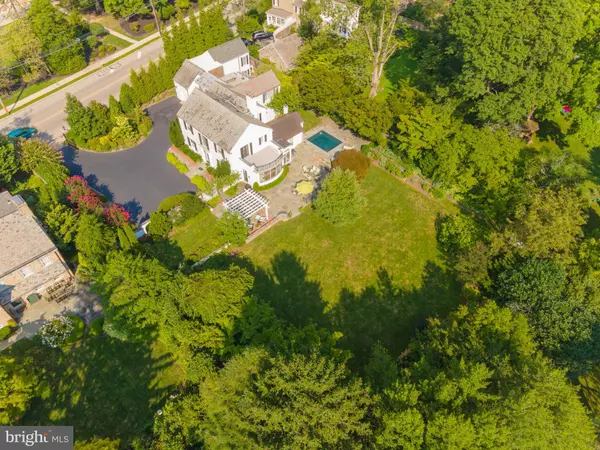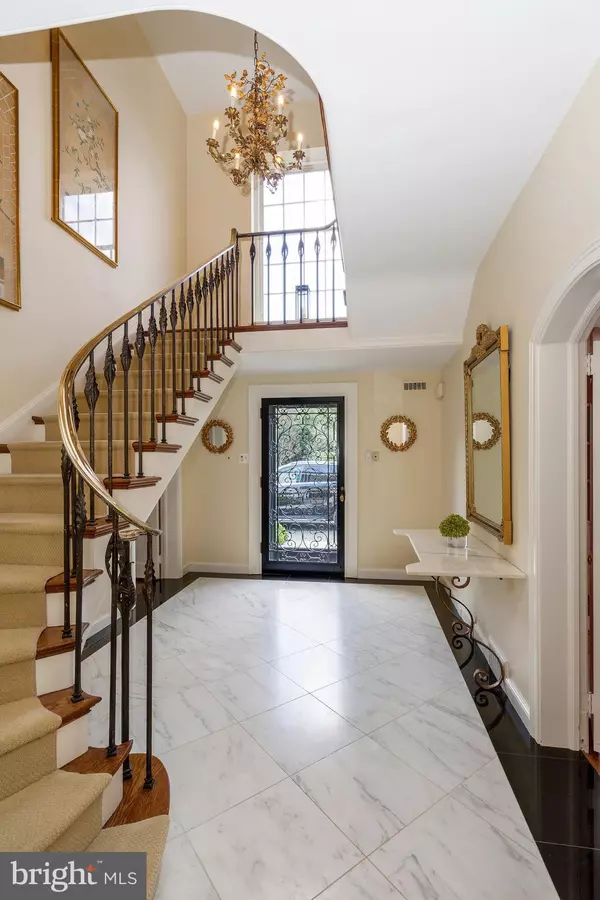$1,657,000
$1,695,000
2.2%For more information regarding the value of a property, please contact us for a free consultation.
8850 GERMANTOWN AVE Philadelphia, PA 19118
5 Beds
6 Baths
5,128 SqFt
Key Details
Sold Price $1,657,000
Property Type Single Family Home
Sub Type Detached
Listing Status Sold
Purchase Type For Sale
Square Footage 5,128 sqft
Price per Sqft $323
Subdivision Chestnut Hill
MLS Listing ID PAPH939798
Sold Date 04/28/21
Style Colonial
Bedrooms 5
Full Baths 5
Half Baths 1
HOA Y/N N
Abv Grd Liv Area 5,128
Originating Board BRIGHT
Year Built 1925
Annual Tax Amount $9,214
Tax Year 2020
Lot Size 0.694 Acres
Acres 0.69
Lot Dimensions irr
Property Description
A true gem! This Classic Colonial Revival is situated on a double lot on over 2/3 of an acre of private walled grounds with beautiful specimen plantings and perennial gardens, all just steps from the top of the hill in the heart of Chestnut Hill. Upon entering this five-bedroom, five full bath home you are immediately struck by the lovely entry hall with beautiful checked marble floor and original curved stair case with iron railing that opens into an inviting receiving room, both the center of this impeccably designed property. This exceptional flow is perfect for entertaining, with access to the dining room and living room off of the entry hall. The large living room with fireplace, custom built-ins and alcove has a bay window overlooking the exceptional grounds. The warm dining room with built-ins opens into a large eat-in kitchen. The sunlit kitchen is truly the central heartbeat of the home and perfect for all the needs of today's discerning buyer with custom cabinetry, oversized island, breakfast room, sitting room area with built-in desk, powder room, back stair and access to laundry room and mudroom. The first floor also includes a family room with wet bar and sliders to the rear terrace and plunge pool. There is a separate wing with private back office, a greenhouse that doubles as potting shed, and interior access to the garage. Ascend the architectural staircase to the second floor and to the right you will find the renovated owners suite with dressing room, walk-in closets, marble bath with radiant floors and two vanities, all overlooking the exceptional grounds. Two additional bedrooms, each with ample closet space, a renovated hall bath and third bedroom suite with bath round out the main portion of the second floor. As you walk through the fourth bedroom, you access the in-law/au pair suite with additional storage space, bedroom, full bath and private stairs to the first floor. This serene property is impeccably maintained with mature landscaping, multiple exterior terraces and sitting areas, and exterior architectural garden features. Two car garage, two tankless water heaters, multi zone HVAC and much more. All in an exceptional 'walk-to' location, with easy Top of the Hill, Regional Rail and park access, this is an impeccably cared for home - a true oasis on the Avenue.
Location
State PA
County Philadelphia
Area 19118 (19118)
Zoning RSD3
Rooms
Basement Partial, Side Entrance, Unfinished
Interior
Interior Features Breakfast Area, Built-Ins, Curved Staircase, Floor Plan - Traditional, Formal/Separate Dining Room, Kitchen - Eat-In, Walk-in Closet(s), Wet/Dry Bar, Wood Floors
Hot Water Natural Gas
Heating Forced Air
Cooling Central A/C
Flooring Hardwood
Fireplaces Number 2
Fireplaces Type Stone
Equipment Cooktop, Dishwasher, Disposal, Oven - Double
Furnishings No
Fireplace Y
Appliance Cooktop, Dishwasher, Disposal, Oven - Double
Heat Source Natural Gas
Laundry Main Floor
Exterior
Exterior Feature Terrace
Parking Features Inside Access
Garage Spaces 8.0
Water Access N
Roof Type Slate
Street Surface Paved
Accessibility None
Porch Terrace
Attached Garage 2
Total Parking Spaces 8
Garage Y
Building
Lot Description Additional Lot(s), Rear Yard
Story 2
Sewer Public Sewer
Water Public
Architectural Style Colonial
Level or Stories 2
Additional Building Above Grade, Below Grade
Structure Type 9'+ Ceilings
New Construction N
Schools
Elementary Schools John Story Jenks School
Middle Schools John Story Jenks School
High Schools Germantown
School District The School District Of Philadelphia
Others
Senior Community No
Tax ID 092252000+092251900
Ownership Fee Simple
SqFt Source Estimated
Horse Property N
Special Listing Condition Standard
Read Less
Want to know what your home might be worth? Contact us for a FREE valuation!

Our team is ready to help you sell your home for the highest possible price ASAP

Bought with Shaina McAndrews • Opus Elite Real Estate

GET MORE INFORMATION





