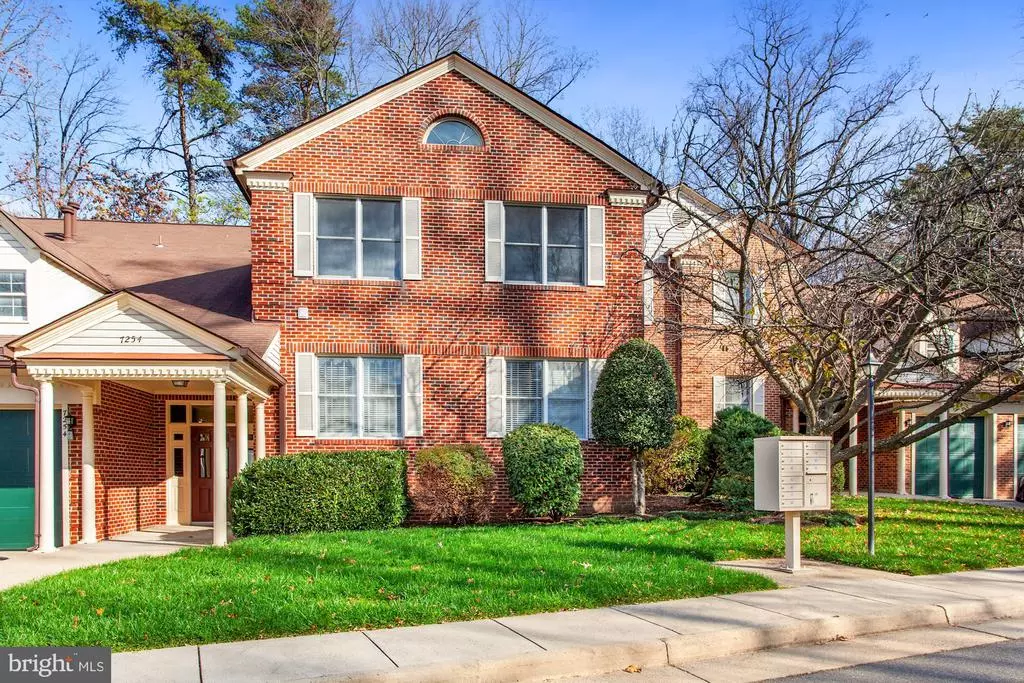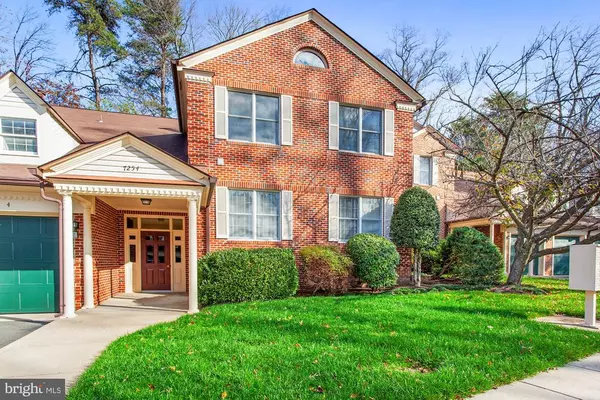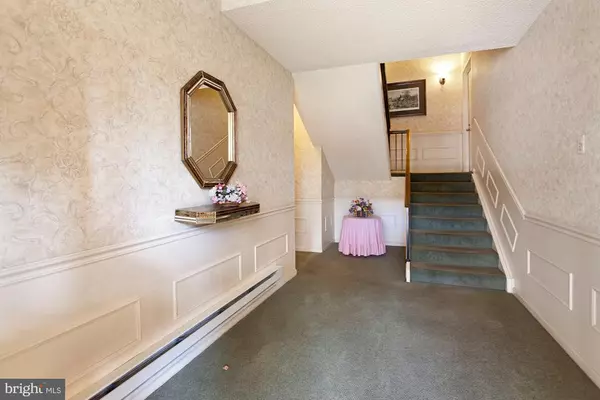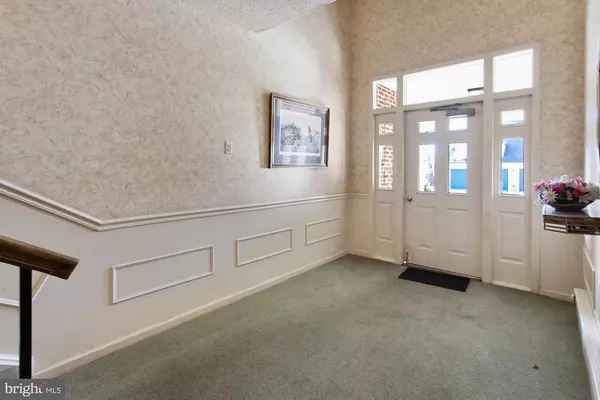$349,000
$349,000
For more information regarding the value of a property, please contact us for a free consultation.
7254 GLEN HOLLOW #4 Annandale, VA 22003
2 Beds
2 Baths
1,156 SqFt
Key Details
Sold Price $349,000
Property Type Condo
Sub Type Condo/Co-op
Listing Status Sold
Purchase Type For Sale
Square Footage 1,156 sqft
Price per Sqft $301
Subdivision Glen Hollow
MLS Listing ID VAFX1169200
Sold Date 12/30/20
Style Colonial
Bedrooms 2
Full Baths 2
Condo Fees $415/mo
HOA Y/N N
Abv Grd Liv Area 1,156
Originating Board BRIGHT
Year Built 1984
Annual Tax Amount $3,726
Tax Year 2020
Property Description
Open House Sunday Nov. 22nd (2-4pm). Great chance to own this one of a kind top floor, 2 bedroom/2 bath condo with an attached garage. New paint and new carpet throughout! As you enter into the cozy light filled unit, there is a coat closet with built in shelves in the foyer. The living room is spacious and has a gas fireplace. The dining room has a sliding glass door that leads out to a large private balcony overlooking peaceful greenery. The spacious kitchen has ample room for an eat in table. The hall bath has a tub and the washer/dryer is located in the utility room right across from it. The master bedroom boasts a walk in closet with built in shelving systems . The master bath was renovated in 2018 and has a stand up shower. The garage is attached to the building and is on your left as you enter through the main doors. The garage is extra long and the ceilings are high which makes for great additional storage space. . There is room to park 2 additional cars in the garage driveway and ample guest parking spaces. Water and Trash are included in the condo fee. This is a quiet tucked away neighborhood yet it is surrounded by lots of restaurants and shops. Easy access to major roadways such as 495, 236 and Rte. 50. And Inova Fairfax Hospital is a quick drive away. Seller will pay first year of condo fees!! Great deal! Don’t pass up!
Location
State VA
County Fairfax
Zoning 308
Rooms
Other Rooms Living Room, Dining Room, Kitchen, Bedroom 1, Laundry, Other, Bathroom 1, Bathroom 2
Main Level Bedrooms 2
Interior
Hot Water Natural Gas
Heating Forced Air
Cooling Central A/C
Fireplaces Number 1
Fireplaces Type Gas/Propane
Fireplace Y
Heat Source Natural Gas
Exterior
Parking Features Garage - Front Entry
Garage Spaces 3.0
Utilities Available Natural Gas Available, Electric Available, Water Available
Amenities Available None
Water Access N
Accessibility None
Attached Garage 1
Total Parking Spaces 3
Garage Y
Building
Story 1
Unit Features Garden 1 - 4 Floors
Sewer Public Sewer
Water Public
Architectural Style Colonial
Level or Stories 1
Additional Building Above Grade, Below Grade
New Construction N
Schools
Elementary Schools Mason Crest
Middle Schools Poe
High Schools Falls Church
School District Fairfax County Public Schools
Others
Pets Allowed N
HOA Fee Include Common Area Maintenance,Trash,Water,Heat,Snow Removal
Senior Community No
Tax ID 0603 42540004
Ownership Condominium
Special Listing Condition Standard
Read Less
Want to know what your home might be worth? Contact us for a FREE valuation!

Our team is ready to help you sell your home for the highest possible price ASAP

Bought with Ki S Yoon • Pacific Realty

GET MORE INFORMATION





