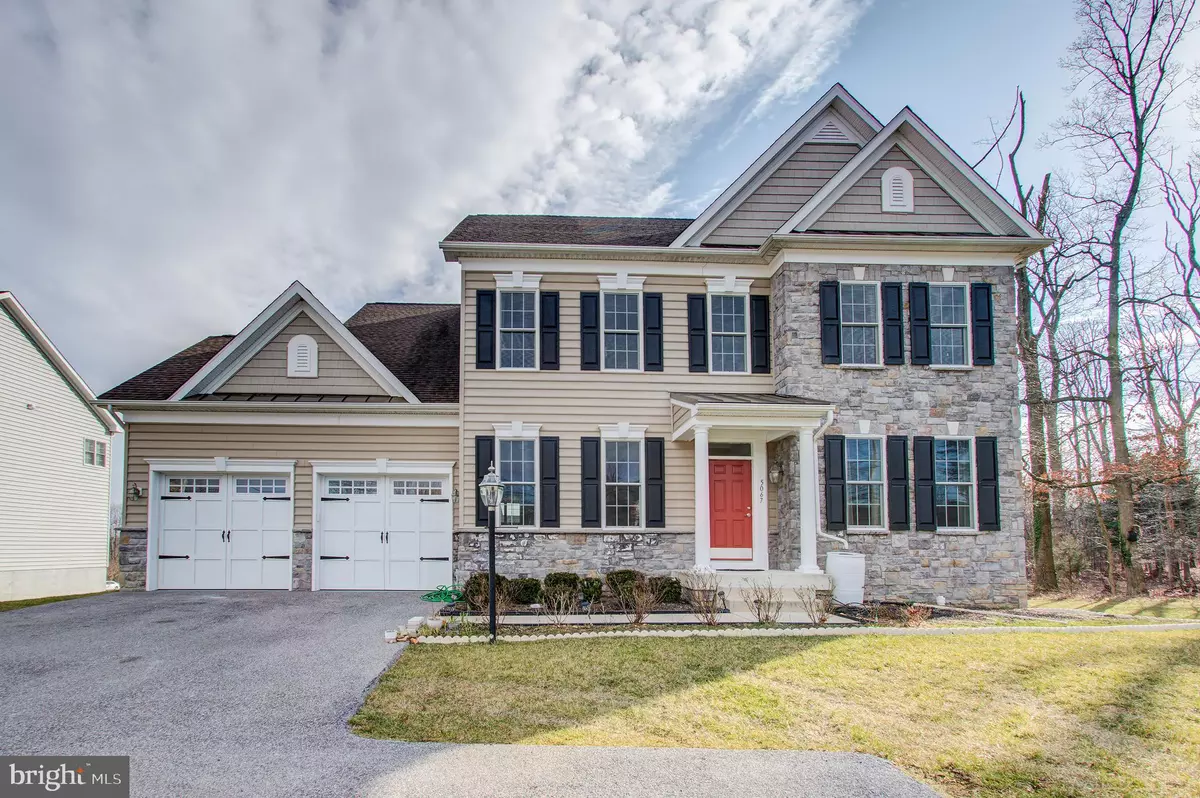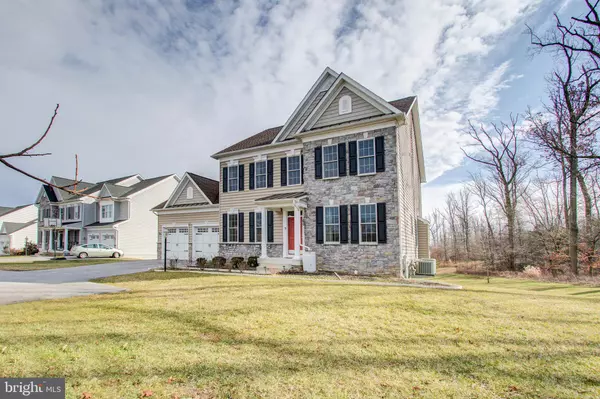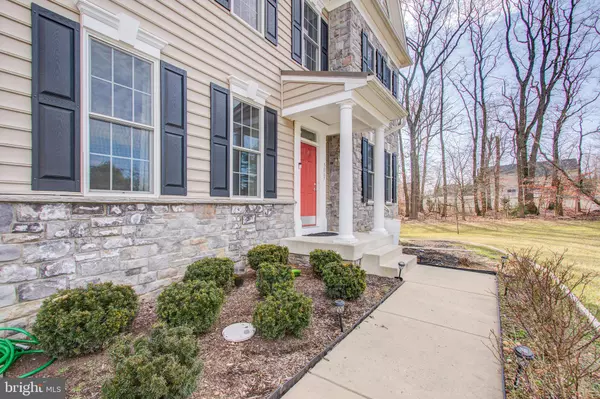$775,000
$758,000
2.2%For more information regarding the value of a property, please contact us for a free consultation.
5067 WINESAP WAY Ellicott City, MD 21043
5 Beds
5 Baths
3,976 SqFt
Key Details
Sold Price $775,000
Property Type Single Family Home
Sub Type Detached
Listing Status Sold
Purchase Type For Sale
Square Footage 3,976 sqft
Price per Sqft $194
Subdivision Cider Mill
MLS Listing ID MDHW289526
Sold Date 02/25/21
Style Colonial
Bedrooms 5
Full Baths 4
Half Baths 1
HOA Fees $60/mo
HOA Y/N Y
Abv Grd Liv Area 3,176
Originating Board BRIGHT
Year Built 2012
Annual Tax Amount $9,842
Tax Year 2020
Lot Size 0.414 Acres
Acres 0.41
Property Description
Custom built 2012 KEELTY HOMES in highly desired Cider Mill community on a cul-de-sac lot adjacent to private park spaces. Features of 5-6 bedrooms, 4 full baths, 1 half bath. Upon entry, one will be greeted with gleaming hardwood floors throughout. The room on the left side can be used as an office or a bedroom. The formal and separate dining room is on the right, connecting to the Gourmet kitchen thru the beautiful Butlers Pantry. The kitchen characterizes maple cabinets, granite countertop, stainless steel appliances, double wall oven, oversized granite island and gas cooktop. Off the kitchen is the light filled family room with a gas fireplace. Each bedroom (4 total) upstairs is either connected to a private or Jack & Jill bathroom (3 total). Master suite with 2 walk-in closets, soaking tub and stand shower. The lower level is mostly finished featuring a spacious game room, a large bedroom and a full bath. The house is located within Ilchester ES, Bonnie Branch MS and Howard HS (information to be finally verified with Howard County Public School System). Convenient access to shopping, recreation and other activities. Easy access to Columbia, Baltimore and Washington DC.
Location
State MD
County Howard
Zoning R20
Rooms
Other Rooms Dining Room, Primary Bedroom, Bedroom 2, Bedroom 3, Bedroom 4, Bedroom 5, Kitchen, Game Room, Family Room, Foyer, Laundry, Office, Storage Room, Bathroom 2, Bathroom 3, Primary Bathroom, Full Bath, Half Bath
Basement Daylight, Full, Full, Heated, Rear Entrance, Space For Rooms, Sump Pump, Walkout Level
Interior
Interior Features Attic, Breakfast Area, Built-Ins, Butlers Pantry, Carpet, Ceiling Fan(s), Chair Railings, Crown Moldings, Entry Level Bedroom, Family Room Off Kitchen, Formal/Separate Dining Room, Kitchen - Eat-In, Kitchen - Gourmet, Kitchen - Island, Kitchen - Table Space, Pantry, Recessed Lighting, Soaking Tub, Stall Shower, Tub Shower, Upgraded Countertops, Walk-in Closet(s), Wood Floors
Hot Water Electric
Heating Forced Air
Cooling Ceiling Fan(s), Central A/C
Flooring Hardwood, Ceramic Tile, Carpet
Fireplaces Number 1
Fireplaces Type Gas/Propane
Equipment Built-In Microwave, Cooktop, Dishwasher, Disposal, Dryer, Exhaust Fan, Icemaker, Refrigerator, Washer, Water Heater
Fireplace Y
Window Features Double Pane
Appliance Built-In Microwave, Cooktop, Dishwasher, Disposal, Dryer, Exhaust Fan, Icemaker, Refrigerator, Washer, Water Heater
Heat Source Natural Gas
Laundry Main Floor, Washer In Unit, Dryer In Unit
Exterior
Parking Features Garage - Front Entry
Garage Spaces 4.0
Water Access N
Roof Type Metal,Shingle
Accessibility None
Attached Garage 2
Total Parking Spaces 4
Garage Y
Building
Lot Description Corner, Cul-de-sac, Landscaping, No Thru Street
Story 3
Sewer Public Sewer
Water Public
Architectural Style Colonial
Level or Stories 3
Additional Building Above Grade, Below Grade
Structure Type Tray Ceilings
New Construction N
Schools
School District Howard County Public School System
Others
Senior Community No
Tax ID 1401311379
Ownership Fee Simple
SqFt Source Assessor
Special Listing Condition Standard
Read Less
Want to know what your home might be worth? Contact us for a FREE valuation!

Our team is ready to help you sell your home for the highest possible price ASAP

Bought with Kathleen M Austin • Northrop Realty
GET MORE INFORMATION





