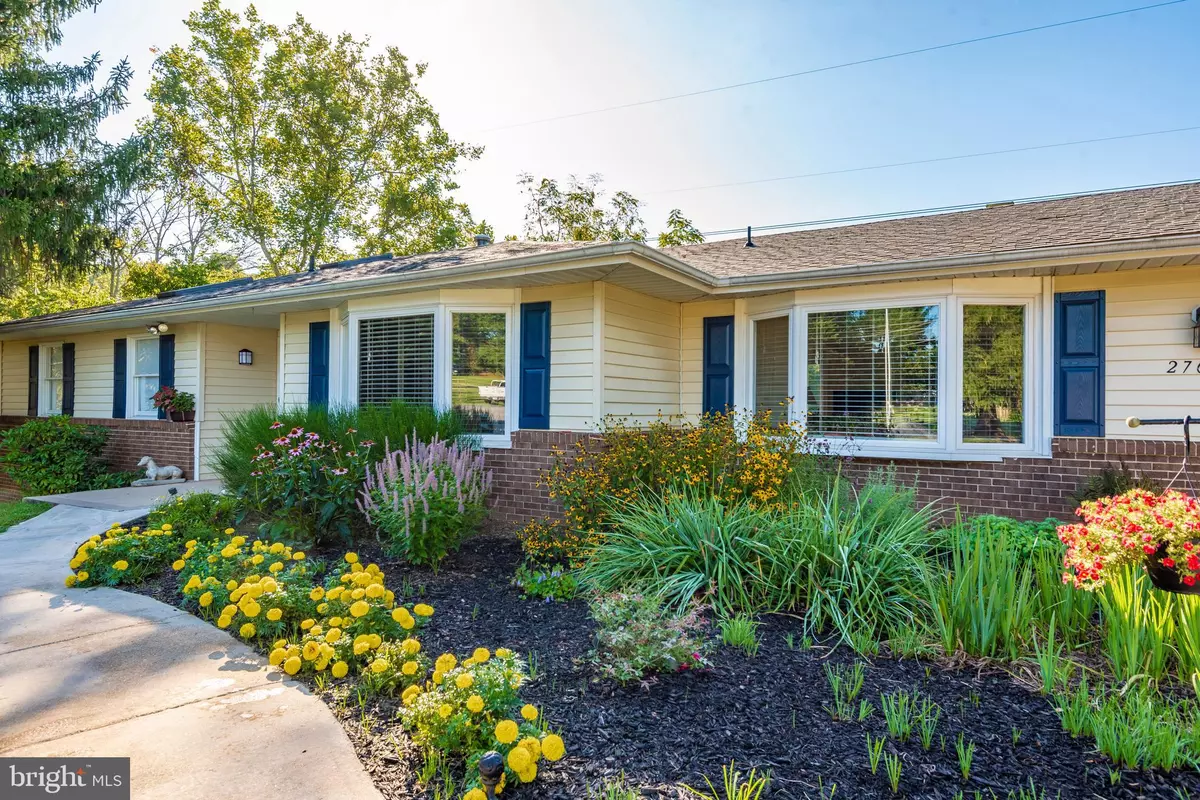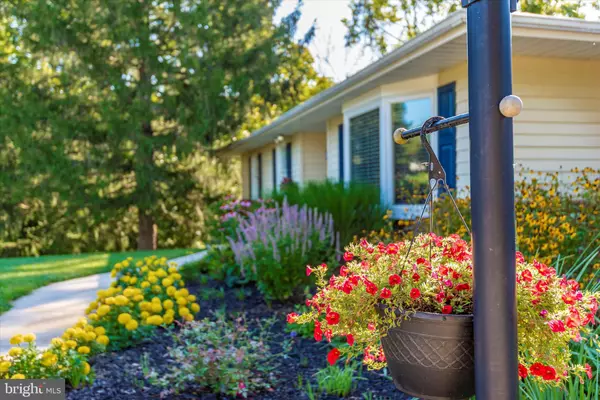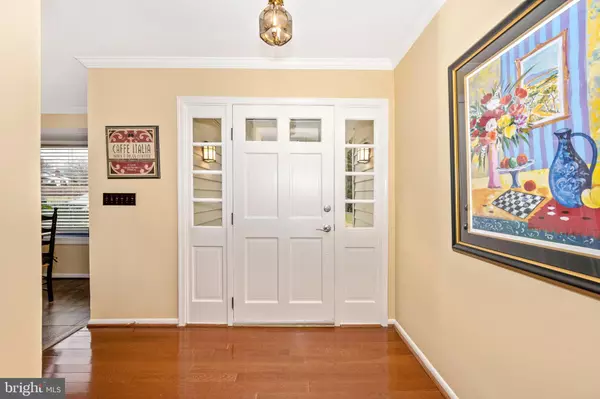$625,000
$649,900
3.8%For more information regarding the value of a property, please contact us for a free consultation.
2765 LYNN ST Frederick, MD 21704
4 Beds
3 Baths
2,314 SqFt
Key Details
Sold Price $625,000
Property Type Single Family Home
Sub Type Detached
Listing Status Sold
Purchase Type For Sale
Square Footage 2,314 sqft
Price per Sqft $270
Subdivision Sugarloaf Estates
MLS Listing ID MDFR258340
Sold Date 05/01/20
Style Ranch/Rambler
Bedrooms 4
Full Baths 3
HOA Y/N N
Abv Grd Liv Area 1,894
Originating Board BRIGHT
Year Built 1972
Annual Tax Amount $4,603
Tax Year 2020
Lot Size 4.890 Acres
Acres 4.89
Property Description
Thinking about a move? Picture this: a classic rancher-style home set at the end of a cul-de-sac in a quiet friendly neighborhood no through traffic! Accented by trees and gardens in the front, this home has a fenced back yard also with colorful landscaping and mature trees. If you get enough of the tranquil view of Sugarloaf Mountain and Little Bennett Creek, just round up the kids and call a few friends and have a cook-out around the pool, laze on the decks and custom stone patio or relax on the enclosed back sun-porch. Need a place for the horses? Paying board at someone else s stable can get expensive not to mention having to drive somewhere to ride or for lessons. Step out your front door and amble on down to your own stable, complete with 5 stalls and all the amenities--hot and cold water, electricity, grooming and wash area, a feed room and separate humidity-controlled tack room, and more! All you have to do is saddle up, take a few practice rounds in the ring, have a lesson in the arena or hit the trails, accessed from your back yard! With two huge barns for equipment or hay, (plus a hay loft), you will never run out of storage. And your animals will be grazing safely in the 9-10 acres of solar electrified, fenced pastures which have been lovingly restored, maintained and seeded. They can also take shelter from the rain in 2 run-ins. You have to see this beautiful home to believe it. Over the past six years it has had extensive construction and renovation from roof to basement and in-between. It has a MBR en suite on the main floor with a new tiled shower with sliding glass door. The family bathroom on the main floor also has a relaxing Jacuzzi tub and shower. There are 2 more bedrooms in this end of the main floor that could be used any way you want, just open the adjoining sliding door for a one large room or close door for a two room set up. The large living areas of the main floor include an open living-family room with a wood burning fireplace and a glass French door to the sunporch. The dining room adjoins the family room on the other side and also has French doors for more open space. The kitchen has cabinets, pullout cabinets and a huge pantry and a breakfast or lunch area open to the living/family room. The large windows allow lots of natural light, and views of both front and back yards. The newly remodeled basement has a huge open family room with built in shelves, stone fireplace with heating stove. There is a wall to wall granite counter with a copper sink and pull-out microwave great for fixing refreshments. The basement also boasts a huge walk-in storage room, big laundry room with storage, a wood working shop, a large guest bedroom with walk-in closet. There is a third full bathroom. This property is actually 2 parcels -- the house and 4.89 acres and then a 4.648 acre parcel.
Location
State MD
County Frederick
Zoning R1
Rooms
Other Rooms Living Room, Dining Room, Primary Bedroom, Bedroom 2, Bedroom 3, Bedroom 4, Kitchen, Family Room, Foyer, Breakfast Room, Sun/Florida Room, Laundry, Storage Room, Workshop, Bathroom 2, Bathroom 3, Primary Bathroom
Basement Daylight, Partial
Main Level Bedrooms 3
Interior
Interior Features Attic, Attic/House Fan, Bar, Built-Ins, Carpet, Cedar Closet(s), Ceiling Fan(s), Crown Moldings, Dining Area, Entry Level Bedroom, Family Room Off Kitchen, Floor Plan - Open, Kitchen - Eat-In, Kitchen - Table Space, Laundry Chute, Primary Bath(s), Pantry, Recessed Lighting, Skylight(s), Stall Shower, Tub Shower, Upgraded Countertops, Wainscotting, Wet/Dry Bar, WhirlPool/HotTub, Window Treatments, Wood Floors, Wood Stove
Hot Water Electric
Heating Forced Air
Cooling Central A/C
Fireplaces Number 2
Fireplaces Type Brick, Fireplace - Glass Doors, Wood, Insert
Equipment Built-In Microwave, Dishwasher, Disposal, Dryer - Front Loading, Exhaust Fan, Icemaker, Microwave, Oven - Double, Oven - Self Cleaning, Refrigerator, Washer, Water Heater - High-Efficiency
Fireplace Y
Appliance Built-In Microwave, Dishwasher, Disposal, Dryer - Front Loading, Exhaust Fan, Icemaker, Microwave, Oven - Double, Oven - Self Cleaning, Refrigerator, Washer, Water Heater - High-Efficiency
Heat Source Oil
Exterior
Parking Features Garage - Front Entry
Garage Spaces 2.0
Pool Fenced, In Ground, Vinyl
Water Access N
Accessibility None
Attached Garage 2
Total Parking Spaces 2
Garage Y
Building
Story 2
Sewer Community Septic Tank, Private Septic Tank
Water Well
Architectural Style Ranch/Rambler
Level or Stories 2
Additional Building Above Grade, Below Grade
New Construction N
Schools
School District Frederick County Public Schools
Others
Senior Community No
Tax ID 1107189052
Ownership Fee Simple
SqFt Source Estimated
Horse Property Y
Horse Feature Arena, Horse Trails, Horses Allowed, Paddock, Riding Ring, Stable(s)
Special Listing Condition Standard
Read Less
Want to know what your home might be worth? Contact us for a FREE valuation!

Our team is ready to help you sell your home for the highest possible price ASAP

Bought with Judith Casey • Compass

GET MORE INFORMATION





