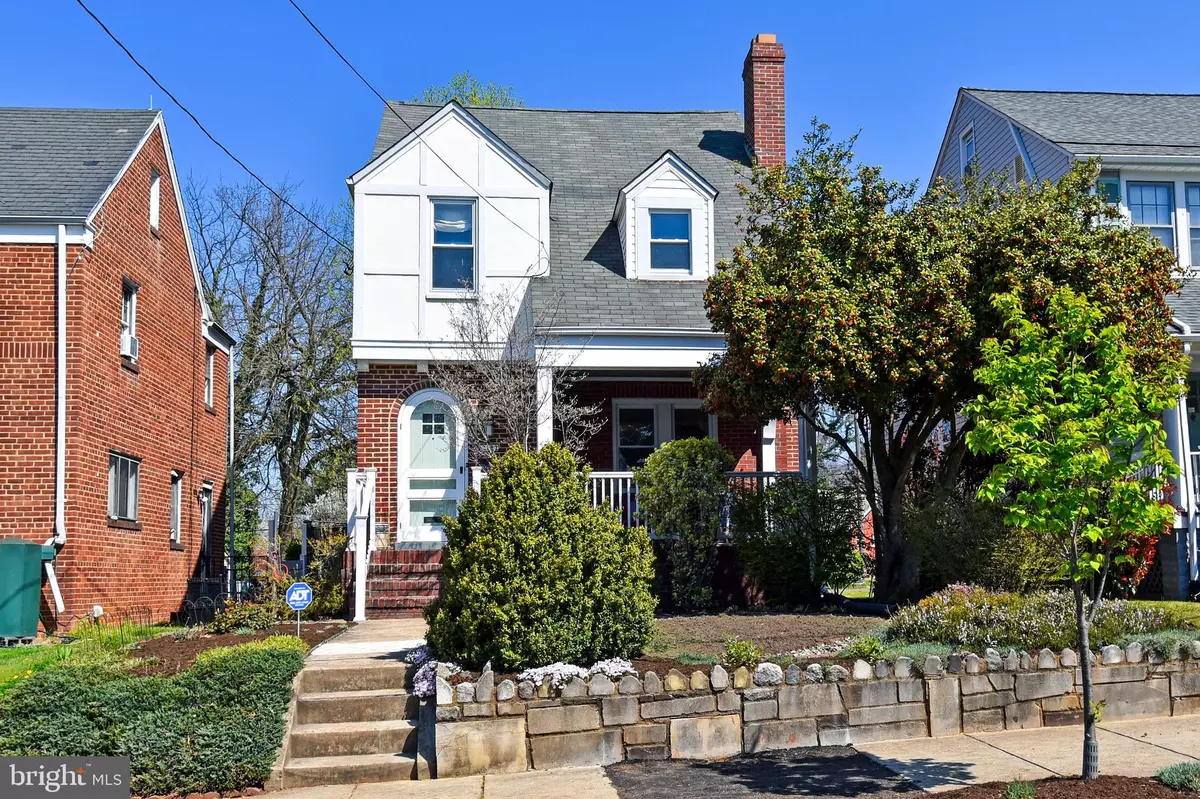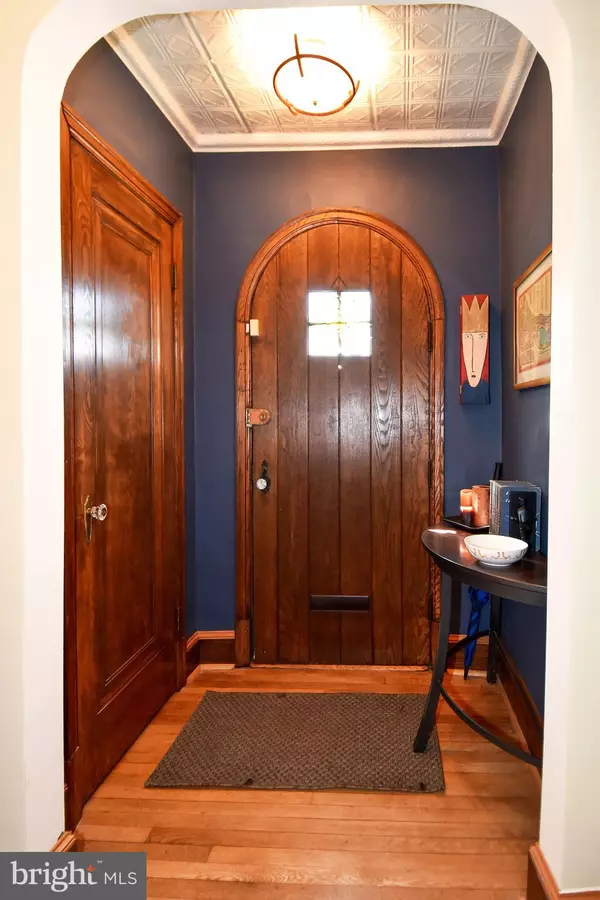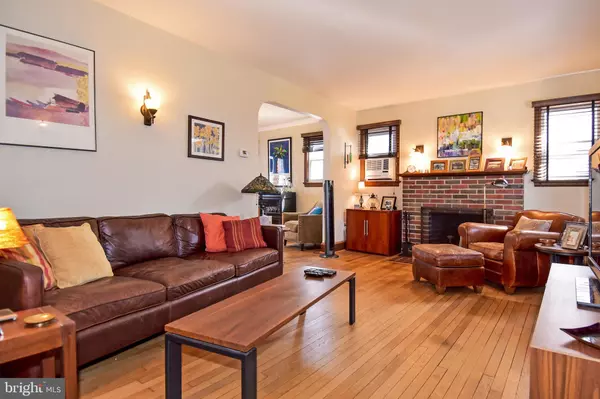$775,000
$625,000
24.0%For more information regarding the value of a property, please contact us for a free consultation.
2222 RANDOLPH ST NE Washington, DC 20018
4 Beds
2 Baths
1,400 SqFt
Key Details
Sold Price $775,000
Property Type Single Family Home
Sub Type Detached
Listing Status Sold
Purchase Type For Sale
Square Footage 1,400 sqft
Price per Sqft $553
Subdivision Woodridge
MLS Listing ID DCDC458806
Sold Date 05/14/21
Style Tudor
Bedrooms 4
Full Baths 2
HOA Y/N N
Abv Grd Liv Area 1,400
Originating Board BRIGHT
Year Built 1935
Annual Tax Amount $4,073
Tax Year 2019
Lot Size 4,356 Sqft
Acres 0.1
Property Description
This lovely Tudor home adjacent to Barnard Hill Park awaits a discerning buyer. Features include 4 stories, 4 bedrooms, 2 baths, hardwood floors, a fireplace, unpainted wood doors and moldings, and a recently renovated, chef's kitchen that is open to the dining area. The unfinished basement is ready to make into a recreation room or keep as a workshop. On the exterior there is beautiful landscaping, a welcoming front porch, a large, rear patio, and a 2-car, detached garage with extra parking pad. Come and make this your new home.
Location
State DC
County Washington
Zoning R4
Rooms
Other Rooms Living Room, Dining Room, Kitchen, Basement
Basement Connecting Stairway, Unfinished, Sump Pump, Outside Entrance
Interior
Interior Features Ceiling Fan(s), Floor Plan - Traditional, Wood Floors, Carpet, Combination Kitchen/Dining, Crown Moldings, Dining Area, Tub Shower, Upgraded Countertops, WhirlPool/HotTub
Hot Water Natural Gas
Heating Radiator
Cooling Window Unit(s)
Flooring Hardwood, Ceramic Tile, Concrete, Carpet
Fireplaces Number 1
Fireplaces Type Mantel(s), Wood
Equipment Built-In Microwave, Dishwasher, Disposal, Dryer - Front Loading, Icemaker, Refrigerator, Stainless Steel Appliances, Washer - Front Loading, Water Heater, Cooktop, Oven - Wall
Fireplace Y
Window Features Double Hung,Double Pane,Vinyl Clad
Appliance Built-In Microwave, Dishwasher, Disposal, Dryer - Front Loading, Icemaker, Refrigerator, Stainless Steel Appliances, Washer - Front Loading, Water Heater, Cooktop, Oven - Wall
Heat Source Natural Gas
Laundry Basement
Exterior
Exterior Feature Patio(s), Porch(es)
Parking Features Garage - Rear Entry
Garage Spaces 3.0
Fence Rear
Water Access N
View Street, Park/Greenbelt
Accessibility None
Porch Patio(s), Porch(es)
Total Parking Spaces 3
Garage Y
Building
Lot Description Landscaping, Rear Yard
Story 4
Sewer Public Sewer
Water Public
Architectural Style Tudor
Level or Stories 4
Additional Building Above Grade
New Construction N
Schools
School District District Of Columbia Public Schools
Others
Senior Community No
Tax ID 4239//0061
Ownership Fee Simple
SqFt Source Estimated
Security Features Main Entrance Lock,Smoke Detector
Acceptable Financing Cash, Conventional, FHA, VA
Listing Terms Cash, Conventional, FHA, VA
Financing Cash,Conventional,FHA,VA
Special Listing Condition Standard
Read Less
Want to know what your home might be worth? Contact us for a FREE valuation!

Our team is ready to help you sell your home for the highest possible price ASAP

Bought with Jan Brito • Compass

GET MORE INFORMATION





