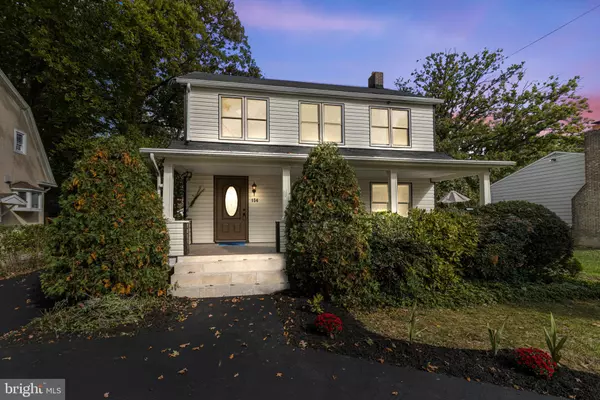$410,000
$410,000
For more information regarding the value of a property, please contact us for a free consultation.
104 W SEMINARY AVE Lutherville Timonium, MD 21093
3 Beds
3 Baths
1,540 SqFt
Key Details
Sold Price $410,000
Property Type Single Family Home
Sub Type Detached
Listing Status Sold
Purchase Type For Sale
Square Footage 1,540 sqft
Price per Sqft $266
Subdivision Lutherville Heights
MLS Listing ID MDBC2051242
Sold Date 11/30/22
Style Colonial
Bedrooms 3
Full Baths 2
Half Baths 1
HOA Y/N N
Abv Grd Liv Area 1,540
Originating Board BRIGHT
Year Built 1927
Annual Tax Amount $3,814
Tax Year 2022
Lot Size 10,000 Sqft
Acres 0.23
Property Description
Welcome home to this beautifully-maintained Baltimore colonial! This 3 bedroom, 2.5 bathroom home has more space inside and out than you'll know what to do with. Walk right into the spacious living room with its cozy fireplace and abundance of natural light. The adjoining dining room leads directly into the roomy, recently remodeled kitchen, separated only by a beautiful stand-alone breakfast bar. All appliances are stainless steel, including the six-burner gas grill - a dream for any home chef! Granite countertops and a sparkling tile backsplash will impress all of your guests. Upstairs, you'll find the primary bedroom (complete with its own ensuite bathroom) as well as 2 more bedrooms and another full bathroom. Each room boasts beautiful light floors which work to accentuate the plentiful natural light throughout. A full-size staircase leads you up to the sizeable attic - perfect for all your storage needs, or even choose to finish it off as a bonus room one day! Outside, step onto the wood deck to admire the expansive backyard, complete with a detached garage and plenty of space for running around. The yard is deceivingly deep and already has a dedicated gardening area where you can flex your green thumb to grow a variety of plants throughout the year! The home is centrally located and just steps from endless shopping and dining options, and a short drive to the Loch Raven Reservoir Park. Commuters will love being a mere 2 minute drive from the I-695 Baltimore Beltway, and only five minutes from Towson University and Towson Town Center! Too many updates to list! Come check this one out before it's too late!
Location
State MD
County Baltimore
Zoning R
Rooms
Basement Unfinished, Interior Access, Full
Interior
Interior Features Attic, Breakfast Area, Dining Area, Family Room Off Kitchen, Kitchen - Eat-In, Kitchen - Gourmet, Primary Bath(s), Tub Shower, Upgraded Countertops, Wood Floors
Hot Water Natural Gas
Heating Central
Cooling Central A/C
Flooring Wood
Fireplaces Number 1
Fireplaces Type Wood
Equipment Built-In Microwave, Dishwasher, Dryer, Oven/Range - Gas, Stainless Steel Appliances, Washer
Furnishings No
Fireplace Y
Appliance Built-In Microwave, Dishwasher, Dryer, Oven/Range - Gas, Stainless Steel Appliances, Washer
Heat Source Natural Gas
Laundry Basement
Exterior
Exterior Feature Deck(s), Porch(es)
Parking Features Garage - Front Entry
Garage Spaces 8.0
Water Access N
Roof Type Shingle
Accessibility None
Porch Deck(s), Porch(es)
Total Parking Spaces 8
Garage Y
Building
Lot Description Cleared, Level, Rear Yard
Story 3
Foundation Block
Sewer Public Sewer
Water Public
Architectural Style Colonial
Level or Stories 3
Additional Building Above Grade, Below Grade
New Construction N
Schools
Elementary Schools Lutherville
Middle Schools Ridgely
High Schools Towson
School District Baltimore County Public Schools
Others
Pets Allowed Y
Senior Community No
Tax ID 04080823035450
Ownership Fee Simple
SqFt Source Assessor
Acceptable Financing Cash, Conventional, FHA, VA
Horse Property N
Listing Terms Cash, Conventional, FHA, VA
Financing Cash,Conventional,FHA,VA
Special Listing Condition Standard
Pets Allowed No Pet Restrictions
Read Less
Want to know what your home might be worth? Contact us for a FREE valuation!

Our team is ready to help you sell your home for the highest possible price ASAP

Bought with Damon Scott Covert • Berkshire Hathaway HomeServices PenFed Realty
GET MORE INFORMATION





