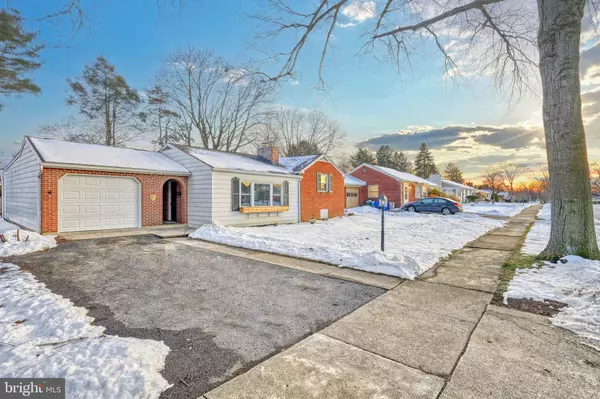$233,050
$235,000
0.8%For more information regarding the value of a property, please contact us for a free consultation.
520 WALTON ST Lemoyne, PA 17043
3 Beds
1 Bath
2,228 SqFt
Key Details
Sold Price $233,050
Property Type Single Family Home
Sub Type Detached
Listing Status Sold
Purchase Type For Sale
Square Footage 2,228 sqft
Price per Sqft $104
Subdivision Lemoyne
MLS Listing ID PACB131744
Sold Date 03/15/21
Style Ranch/Rambler
Bedrooms 3
Full Baths 1
HOA Y/N N
Abv Grd Liv Area 1,228
Originating Board BRIGHT
Year Built 1954
Annual Tax Amount $2,990
Tax Year 2021
Lot Size 10,454 Sqft
Acres 0.24
Property Description
Here it Is!!! Cute as a Button and Ready for a New Owner!!! Located in West Shore School District right off the 83 Corridor this Fully Renovated 3 Bed 1 Bath Home has it ALL!!! Everything has been done so the New buyer doesnt need to do ANYTHING except to simply move in and enjoy Home Ownership in the quite neighborhood :) As soon as you step foot through the front door you can clearly see that NO stone was left unturned during the Renovation process. Original Hardwood Floors have been refinished and stretch throughout the main living area as well as Both Upper Bedrooms. Custom kitchen with brand new Cabinets, Quartz Countertops and Stainless Steel Appliances make for a much desirable modern touch to this cozy little ranch. Master Bedroom off the back of the house is not only private but FULL of CHARACTER!!! OVERSIZED garage is big enough to fit up to 3 cars inside!!! Large backyard is perfect for children and pets to play for days on end! Finally the finished basement area provides that extra square footage PERFECT for a Man Cave/Recreational area. All of this is here for the taking so do not hesitate to schedule your showing today and bring us an OFFER$$$
Location
State PA
County Cumberland
Area Lemoyne Boro (14412)
Zoning RESIDENTIAL
Rooms
Basement Fully Finished
Main Level Bedrooms 3
Interior
Hot Water Natural Gas
Heating Forced Air
Cooling Central A/C
Flooring Carpet, Laminated
Equipment Built-In Microwave, Dishwasher, Oven/Range - Gas, Refrigerator
Appliance Built-In Microwave, Dishwasher, Oven/Range - Gas, Refrigerator
Heat Source Natural Gas
Exterior
Parking Features Garage - Front Entry
Garage Spaces 1.0
Water Access N
Roof Type Architectural Shingle
Accessibility None
Attached Garage 1
Total Parking Spaces 1
Garage Y
Building
Story 1
Sewer Public Sewer
Water Public
Architectural Style Ranch/Rambler
Level or Stories 1
Additional Building Above Grade, Below Grade
New Construction N
Schools
High Schools Cedar Cliff
School District West Shore
Others
Senior Community No
Tax ID 12-23-0543-032
Ownership Fee Simple
SqFt Source Assessor
Acceptable Financing Cash, Conventional, VA
Horse Property N
Listing Terms Cash, Conventional, VA
Financing Cash,Conventional,VA
Special Listing Condition Standard
Read Less
Want to know what your home might be worth? Contact us for a FREE valuation!

Our team is ready to help you sell your home for the highest possible price ASAP

Bought with MICHELLE LEO • TeamPete Realty Services, Inc.

GET MORE INFORMATION





