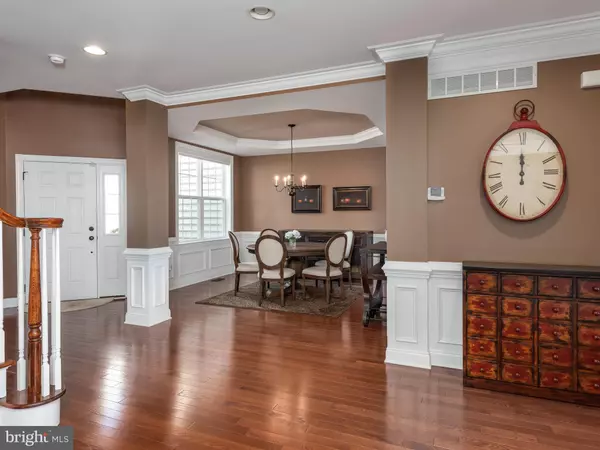$580,000
$549,900
5.5%For more information regarding the value of a property, please contact us for a free consultation.
2658 PRIMROSE CT Chester Springs, PA 19425
4 Beds
4 Baths
3,618 SqFt
Key Details
Sold Price $580,000
Property Type Townhouse
Sub Type Interior Row/Townhouse
Listing Status Sold
Purchase Type For Sale
Square Footage 3,618 sqft
Price per Sqft $160
Subdivision Byers Station
MLS Listing ID PACT532408
Sold Date 05/21/21
Style Traditional
Bedrooms 4
Full Baths 3
Half Baths 1
HOA Fees $210/mo
HOA Y/N Y
Abv Grd Liv Area 2,688
Originating Board BRIGHT
Year Built 2012
Annual Tax Amount $9,090
Tax Year 2020
Lot Size 4,760 Sqft
Acres 0.11
Lot Dimensions 0.00 x 0.00
Property Description
Welcome to 2658 Primrose Court, tucked away on a prime lot in the active community of Byers Station just next to the charming town of Eagle offering premier dining, Levante Stables, and just minutes from Chester Countys coveted Marsh Creek State Park for hiking, biking, sailing, and more! This interior townhouse makes you feel like you are in a secluded single family home the minute you step through the front doors offering expansive interiors, gleaming hardwood floors, rich crown molding, and built to entertain! The elegant entry greets you with a formal dining room heightened by a tall tray ceiling, and a stylish living room boasting gorgeous rear views of the preserved community pond and woodlands, as well as a granite-topped wet bar with Marvel beverage cooler. The back of the home boasts a sprawling kitchen that opens to a breakfast room and cozy family room accented with a warm gas-burning fireplace. The kitchen conveys a long, tall breakfast bar that could easily seat up to 5 comfortably with ample table space, and makes preparing meals and entertaining incredibly easy with a Whirlpool stainless steel appliance suite including a convection wall oven, gas cooktop, and built-in microwave. Enjoy meals inside and out with access to the elevated low maintenance deck right off the kitchen and family room to enjoy the truly serene and private views that is complete with a staircase to the patio at yard level built with stone pavers and a retaining wall. When entertaining, the lower level is the perfect place to spend time which can be accessed by the lower patio. The lower level is fully finished with a large recreation room, and an additional room that could be ideal for a 5th bedroom/guest suite with its own private bath. After long days, ascend the hardwood staircase to the upper level where you will find 4 spacious bedrooms. The owners suite offers private views, two huge walk-in closets, and a luxurious attached bath complete with a marble-topped dual vanity with lots of storage space, and a frameless glass shower with 3 body jets. The additional 3 bedrooms are spacious in size, especially the front bedroom heightened by a tall cathedral ceiling, a massive Palladian window and private bath which can also be accessed from the hallway. Homes in Byers Station are in high demand with incredible amenities including a low maintenance lifestyle, community pool, playgrounds, walking trails, top-rated Downingtown School District, and so much more! Dont miss out on this exceptional opportunity for home ownership!
Location
State PA
County Chester
Area Upper Uwchlan Twp (10332)
Zoning RESIDENTIAL
Rooms
Other Rooms Living Room, Dining Room, Primary Bedroom, Bedroom 2, Bedroom 3, Bedroom 4, Kitchen, Family Room, Foyer, Recreation Room, Bonus Room, Primary Bathroom, Full Bath, Half Bath
Basement Full, Interior Access, Outside Entrance, Walkout Level, Connecting Stairway
Interior
Interior Features Breakfast Area, Carpet, Crown Moldings, Family Room Off Kitchen, Formal/Separate Dining Room, Kitchen - Island, Primary Bath(s), Soaking Tub, Stall Shower, Tub Shower, Upgraded Countertops, Wet/Dry Bar, Wood Floors, Other
Hot Water Natural Gas
Heating Forced Air
Cooling Central A/C
Flooring Carpet, Ceramic Tile, Hardwood
Fireplaces Number 1
Fireplaces Type Gas/Propane, Mantel(s)
Equipment Built-In Microwave, Dishwasher, Disposal, Oven/Range - Gas, Stainless Steel Appliances
Fireplace Y
Appliance Built-In Microwave, Dishwasher, Disposal, Oven/Range - Gas, Stainless Steel Appliances
Heat Source Natural Gas
Laundry Main Floor
Exterior
Exterior Feature Deck(s), Patio(s)
Parking Features Garage Door Opener, Inside Access, Garage - Front Entry
Garage Spaces 2.0
Amenities Available Basketball Courts, Common Grounds, Pool - Outdoor, Tennis Courts, Tot Lots/Playground
Water Access N
Roof Type Shingle
Accessibility None
Porch Deck(s), Patio(s)
Attached Garage 2
Total Parking Spaces 2
Garage Y
Building
Story 2
Sewer Public Sewer
Water Public
Architectural Style Traditional
Level or Stories 2
Additional Building Above Grade, Below Grade
New Construction N
Schools
Elementary Schools Pickering Valley
Middle Schools Lionville
High Schools Downingtown Hs East Campus
School District Downingtown Area
Others
HOA Fee Include Common Area Maintenance,Lawn Maintenance,Snow Removal,Trash
Senior Community No
Tax ID 32-04 -0854
Ownership Fee Simple
SqFt Source Assessor
Acceptable Financing Cash, Conventional, USDA, FHA, VA
Listing Terms Cash, Conventional, USDA, FHA, VA
Financing Cash,Conventional,USDA,FHA,VA
Special Listing Condition Standard
Read Less
Want to know what your home might be worth? Contact us for a FREE valuation!

Our team is ready to help you sell your home for the highest possible price ASAP

Bought with VENKA REDDY SUNKARA • Tesla Realty Group, LLC
GET MORE INFORMATION





