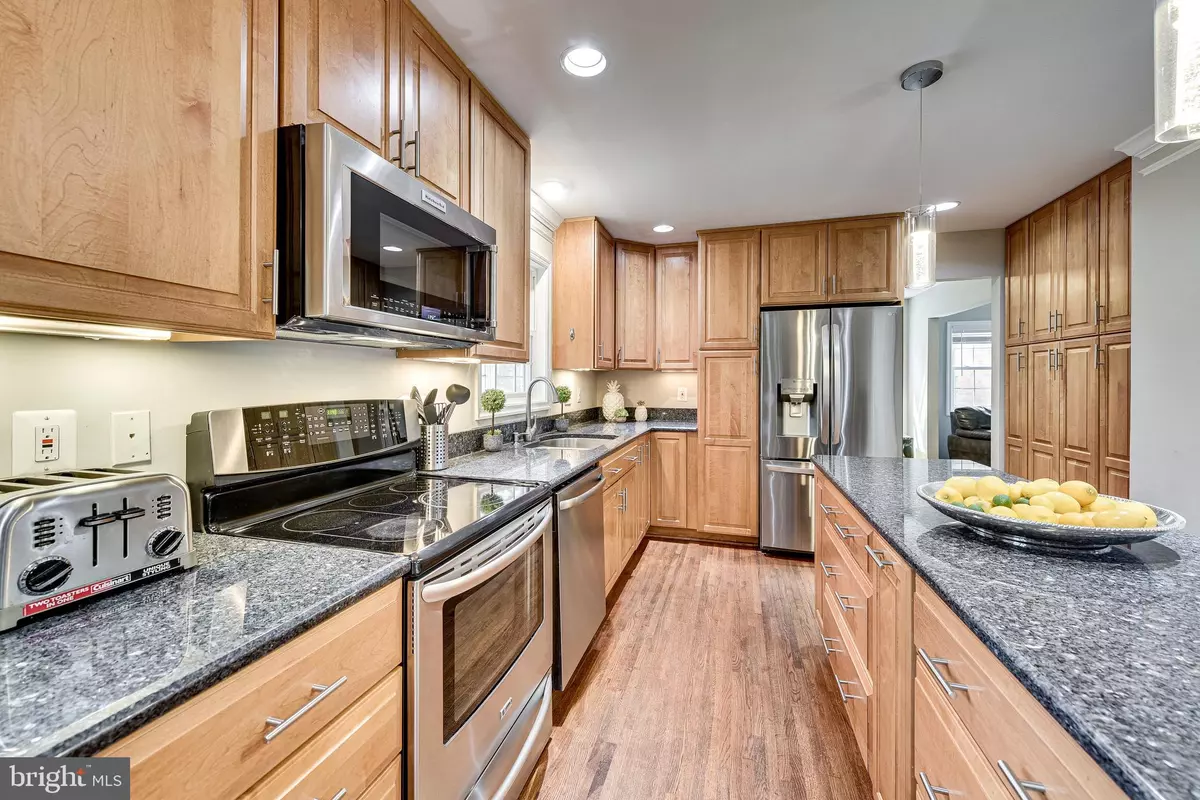$825,000
$799,900
3.1%For more information regarding the value of a property, please contact us for a free consultation.
8303 BOTSFORD CT Springfield, VA 22152
6 Beds
5 Baths
2,543 SqFt
Key Details
Sold Price $825,000
Property Type Single Family Home
Sub Type Detached
Listing Status Sold
Purchase Type For Sale
Square Footage 2,543 sqft
Price per Sqft $324
Subdivision Cardinal Forest
MLS Listing ID VAFX1188782
Sold Date 06/07/21
Style Colonial
Bedrooms 6
Full Baths 4
Half Baths 1
HOA Y/N N
Abv Grd Liv Area 2,543
Originating Board BRIGHT
Year Built 1965
Annual Tax Amount $6,690
Tax Year 2021
Lot Size 0.284 Acres
Acres 0.28
Property Description
Wow! Fabulously renovated 6BR/4.5BA home (3400+ total SF) in highly sought-after Cardinal Forest (Springfield) with main floor owner suite or additional great room! Hardwoods throughout main & upper levels. Renovated sun-lit, eat-in kitchen with cozy seating area with wood-burning brick fireplace features beautiful granite countertops, large center island with on-trend pendant lighting, 42-inch birchwood cabinets, stainless appliances, crown molding, recessed lighting and French doors leading to patio and elevated flat yard. Large main-floor addition offers 2nd owner (or in-law) suite with private entrance and ramp, walk-in closet, and expansive owner's bath. Features over-sized walk-in shower, corner deep-soaking jacuzzi tub, granite vanity and washer/dryer. Upper-level owner’s suite offers renovated bathroom with beautiful custom floor-to-ceiling tile shower and walk-in closet. Hall bathroom features dual vanity, tub/shower combo & custom Bluetooth speaker/ceiling fan/nightlight. 3 additional spacious bedrooms with large closets and all baths updated. Walk-up basement offers a large recreation room with luxury vinyl plank flooring, fully renovated bathroom with stunning, large floor-to-ceiling tile shower, separate office/den with closet and window, and large storage room with washer/dryer hookup. Fully fenced backyard with playground equipment. Situated on quiet cul-de-sac, walkable to park, Cardinal Forest Elementary, and many shops/restaurants including Giant & CVS. More pics to come!
Location
State VA
County Fairfax
Zoning 370
Rooms
Basement Full, Interior Access, Outside Entrance, Improved, Partially Finished, Walkout Stairs, Windows
Main Level Bedrooms 2
Interior
Interior Features Ceiling Fan(s), Crown Moldings, Entry Level Bedroom, Kitchen - Island, Kitchen - Table Space, Recessed Lighting, Stall Shower, Tub Shower, Walk-in Closet(s), Soaking Tub, Window Treatments, Wood Floors, Floor Plan - Open, Family Room Off Kitchen
Hot Water Electric
Heating Forced Air
Cooling Central A/C
Flooring Hardwood
Fireplaces Number 1
Fireplaces Type Brick, Mantel(s), Wood
Equipment Built-In Range, Dishwasher, Disposal, Dryer, Icemaker, Stove, Stainless Steel Appliances, Washer, Water Heater, Microwave
Fireplace Y
Appliance Built-In Range, Dishwasher, Disposal, Dryer, Icemaker, Stove, Stainless Steel Appliances, Washer, Water Heater, Microwave
Heat Source Electric
Laundry Main Floor
Exterior
Exterior Feature Porch(es), Patio(s)
Garage Spaces 4.0
Fence Fully, Rear
Water Access N
Accessibility 2+ Access Exits, Ramp - Main Level, Roll-in Shower, Roll-under Vanity
Porch Porch(es), Patio(s)
Total Parking Spaces 4
Garage N
Building
Lot Description Rear Yard, Front Yard, Landscaping
Story 3
Sewer Public Sewer
Water Public
Architectural Style Colonial
Level or Stories 3
Additional Building Above Grade, Below Grade
New Construction N
Schools
Elementary Schools Cardinal Forest
Middle Schools Irving
High Schools West Springfield
School District Fairfax County Public Schools
Others
Pets Allowed Y
Senior Community No
Tax ID 0793 08050011
Ownership Fee Simple
SqFt Source Assessor
Security Features Smoke Detector
Special Listing Condition Standard
Pets Allowed No Pet Restrictions
Read Less
Want to know what your home might be worth? Contact us for a FREE valuation!

Our team is ready to help you sell your home for the highest possible price ASAP

Bought with Karen S. Paris • Keller Williams Capital Properties

GET MORE INFORMATION





