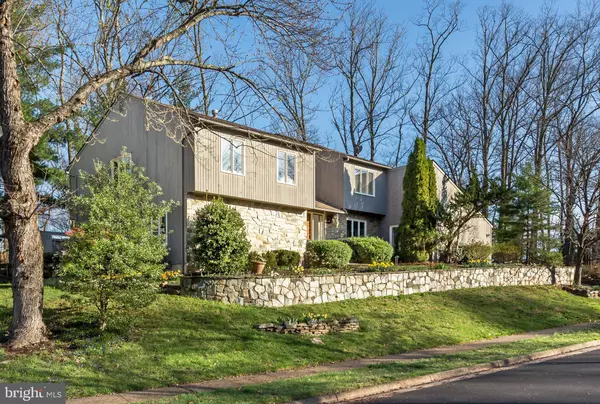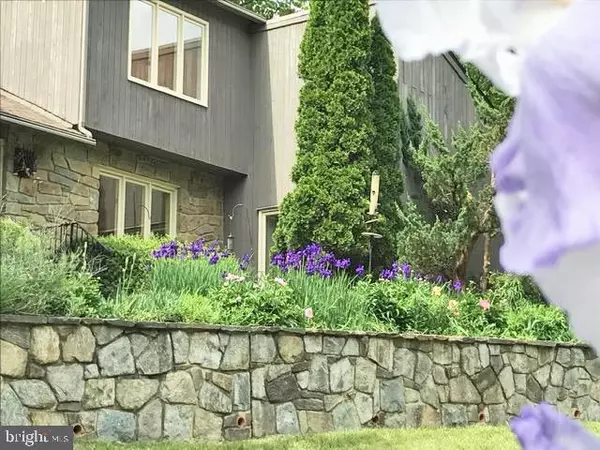$960,000
$934,900
2.7%For more information regarding the value of a property, please contact us for a free consultation.
1652 MONTMORENCY DR Vienna, VA 22182
4 Beds
3 Baths
3,148 SqFt
Key Details
Sold Price $960,000
Property Type Single Family Home
Sub Type Detached
Listing Status Sold
Purchase Type For Sale
Square Footage 3,148 sqft
Price per Sqft $304
Subdivision Bluffs Of Wolf Trap
MLS Listing ID VAFX1189330
Sold Date 05/03/21
Style Contemporary,Colonial
Bedrooms 4
Full Baths 2
Half Baths 1
HOA Fees $6/mo
HOA Y/N Y
Abv Grd Liv Area 2,998
Originating Board BRIGHT
Year Built 1980
Annual Tax Amount $9,943
Tax Year 2021
Lot Size 0.386 Acres
Acres 0.39
Property Description
DRAMATIC CONTEMPORARY WITH OVERSIZE 2 CAR, SIDE LOAD GARAGE. 0.38 ACRE TASTEFULLY LANDSCAPED LOT ON A QUIET CUL-DE-SAC. THE LIVING ROOM FEATURES A VAULTED REDWOOD CEILING AND FULL HEIGHT STONE FIREPLACE. THE DINING ROOM OPENS TO A 15X12 SCREENED PORCH WITH BUILT INS. THE 19X18 FAMILY ROOM OFFERS HARDWOOD, A BRICK FIREPLACE, AND ANDERSEN SLIDER TO THE DECK. THE MAIN LEVEL HOME OFFICE HAS A LOVELY VIEW FROM THE GENEROUS ANDERSEN WINDOWS. THE HUGE OWNER'S BR EASILY ACCOMMODATES A KING BED AND FEATURES A SITTTING AREA, VAULTED CEILING, SKYLIGHTS, 3RD FIREPLACE, WALK IN CLOSET AND 2 ADDITIONAL CLOSETS. OWNER'S BATH OFFERS 2 SINKS AND A SEPARATE TUB AND SHOWER. YOU WILL BE PLEASED BY 3 ADDITIONAL GENEROUS BEDROOMS. THE BASEMENT HAS A 12X10 FINISHED ROOM THAT WOULD MAKE A GREAT YOGA STUDIO OR 2ND HOME OFFICE. THERE IS APPROX 1400 SQ. FT. OF ADDITIONAL UNFIN BSMT SPACE AND FULL BATH ROUGH IN PLUMBING. NEW CARPET AND PLENTY OF FRESH PAINT. 2019 GAS HWH, 2018 2OO AMP ELEC PANEL, 2007 CARRIER HVAC AND APRILAIRE HUMIDIFIER. 2 BLKS TO SILVER LINE RUSH HR CONNECTOR BUS 432 OR 1.4 MI WALK TO SPRING HILL METRO VIA PAVED PATH AT OTHER END OF MONTMORENCY DR. 0.8 MILES TO NEARBY WOLF TRAILS PARK WITH PLAYGROUND, BASKETBALL, TENNIS, AND SOCCER FIELD. YOU WILL LOVE THE PROXIMITY TO TOWN OF VIENNA ACTIVITIES INCLUDING CONCERTS ON THE TOWN GREEN, CLASSES AT THE COMMUNITY CENTER, THE FARMERS' MARKET, VIVA VIENNA, HALLOWEEN PARADE, OKTOBERFEST, TASTE OF VIENNA & MORE! DON'T LET THIS ONE GET AWAY!!
Location
State VA
County Fairfax
Zoning 121
Rooms
Other Rooms Living Room, Dining Room, Primary Bedroom, Sitting Room, Bedroom 2, Bedroom 3, Bedroom 4, Kitchen, Basement, Library, Laundry, Bathroom 2, Bonus Room, Primary Bathroom, Half Bath, Screened Porch
Basement Full
Interior
Interior Features Carpet, Kitchen - Eat-In, Kitchen - Island, Pantry, Primary Bath(s), Skylight(s), Soaking Tub, Stall Shower, Tub Shower, Walk-in Closet(s), Wood Floors, Attic, Breakfast Area, Cedar Closet(s), Kitchen - Table Space
Hot Water Natural Gas
Heating Central, Humidifier, Programmable Thermostat
Cooling Central A/C
Flooring Hardwood, Carpet, Ceramic Tile, Wood
Fireplaces Number 3
Fireplaces Type Wood, Mantel(s), Brick, Stone
Equipment Built-In Microwave, Dishwasher, Disposal, Dryer, Dryer - Front Loading, Dryer - Electric, Exhaust Fan, Humidifier, Icemaker, Microwave, Oven/Range - Gas, Range Hood, Refrigerator, Stainless Steel Appliances, Stove, Washer, Water Heater
Fireplace Y
Window Features Casement,Double Pane,Skylights
Appliance Built-In Microwave, Dishwasher, Disposal, Dryer, Dryer - Front Loading, Dryer - Electric, Exhaust Fan, Humidifier, Icemaker, Microwave, Oven/Range - Gas, Range Hood, Refrigerator, Stainless Steel Appliances, Stove, Washer, Water Heater
Heat Source Central, Natural Gas
Laundry Main Floor
Exterior
Exterior Feature Screened, Porch(es)
Parking Features Garage - Side Entry, Garage Door Opener
Garage Spaces 6.0
Utilities Available Under Ground, Natural Gas Available
Amenities Available Common Grounds
Water Access N
Roof Type Architectural Shingle
Accessibility None
Porch Screened, Porch(es)
Attached Garage 2
Total Parking Spaces 6
Garage Y
Building
Lot Description Cul-de-sac, SideYard(s), Trees/Wooded
Story 6
Sewer Public Sewer
Water Public
Architectural Style Contemporary, Colonial
Level or Stories 6
Additional Building Above Grade, Below Grade
Structure Type Vaulted Ceilings,Wood Ceilings
New Construction N
Schools
Elementary Schools Wolftrap
Middle Schools Kilmer
High Schools Marshall
School District Fairfax County Public Schools
Others
HOA Fee Include Common Area Maintenance,Reserve Funds
Senior Community No
Tax ID 0284 26 0007
Ownership Fee Simple
SqFt Source Assessor
Acceptable Financing Cash, Conventional, VA
Listing Terms Cash, Conventional, VA
Financing Cash,Conventional,VA
Special Listing Condition Standard
Read Less
Want to know what your home might be worth? Contact us for a FREE valuation!

Our team is ready to help you sell your home for the highest possible price ASAP

Bought with Jean T Beatty • McEnearney Associates, Inc.
GET MORE INFORMATION





