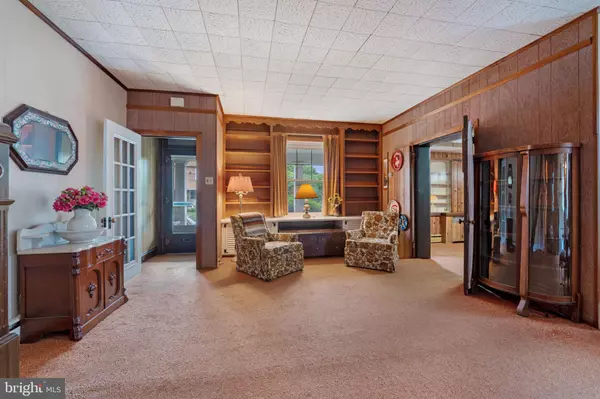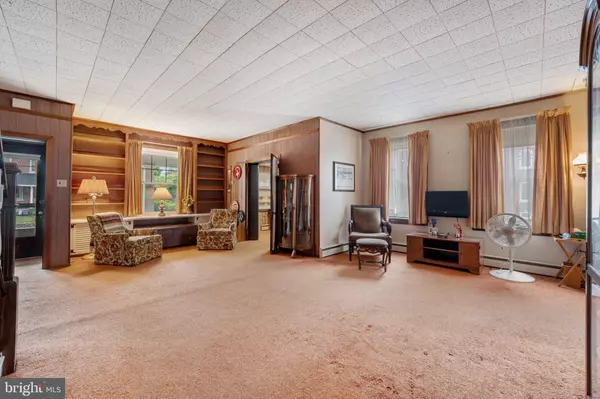$305,000
$300,000
1.7%For more information regarding the value of a property, please contact us for a free consultation.
400 YORK AVE Lansdale, PA 19446
4 Beds
2 Baths
1,795 SqFt
Key Details
Sold Price $305,000
Property Type Single Family Home
Sub Type Twin/Semi-Detached
Listing Status Sold
Purchase Type For Sale
Square Footage 1,795 sqft
Price per Sqft $169
Subdivision West Ward
MLS Listing ID PAMC2045490
Sold Date 08/22/22
Style Colonial
Bedrooms 4
Full Baths 2
HOA Y/N N
Abv Grd Liv Area 1,795
Originating Board BRIGHT
Year Built 1910
Annual Tax Amount $4,557
Tax Year 2022
Lot Size 5,250 Sqft
Acres 0.12
Lot Dimensions 35.00 x 0.00
Property Description
Very spacious twin on a corner lot in Lansdale is being offered. With 4 bedrooms, 2 baths and close to 2000 square feet of living space the possibilities are endless. Use your imagination to bring this beautiful home up to date. The main floor living is open and large, with kitchen, living and dining rooms all on this level. The second floor features 3 very generous bedrooms with closets and ceiling fans and a one more level up is a private bedroom/office/den space with bath. The full basement is partially finished, houses laundry and outdoor access. Detached garage and lovely landscaped outside with plenty of room for gatherings. Close to public transportation and downtown Lansdale where there are plenty of shops and dining opportunities. This is a dream home in the making, visit today!!
Location
State PA
County Montgomery
Area Lansdale Boro (10611)
Zoning RES
Rooms
Other Rooms Living Room, Dining Room, Bedroom 2, Bedroom 3, Bedroom 4, Kitchen, Den, Bedroom 1, Bathroom 1, Bathroom 2
Basement Full, Outside Entrance
Interior
Interior Features Breakfast Area, Floor Plan - Open, Kitchen - Eat-In
Hot Water Oil
Heating Baseboard - Hot Water
Cooling None
Flooring Carpet, Hardwood, Vinyl, Wood
Equipment Dryer, Oven/Range - Gas, Washer
Furnishings No
Fireplace N
Appliance Dryer, Oven/Range - Gas, Washer
Heat Source Oil
Laundry Basement
Exterior
Exterior Feature Deck(s)
Parking Features Additional Storage Area
Garage Spaces 3.0
Water Access N
View Garden/Lawn
Roof Type Asphalt,Shingle
Accessibility Grab Bars Mod
Porch Deck(s)
Total Parking Spaces 3
Garage Y
Building
Story 3
Foundation Brick/Mortar, Stone
Sewer Public Sewer
Water Public
Architectural Style Colonial
Level or Stories 3
Additional Building Above Grade, Below Grade
Structure Type Brick
New Construction N
Schools
School District North Penn
Others
Senior Community No
Tax ID 11-00-19660-003
Ownership Fee Simple
SqFt Source Assessor
Acceptable Financing Cash, Conventional, FHA 203(k)
Listing Terms Cash, Conventional, FHA 203(k)
Financing Cash,Conventional,FHA 203(k)
Special Listing Condition Standard
Read Less
Want to know what your home might be worth? Contact us for a FREE valuation!

Our team is ready to help you sell your home for the highest possible price ASAP

Bought with John Boguslaw • Keller Williams Real Estate-Blue Bell

GET MORE INFORMATION





