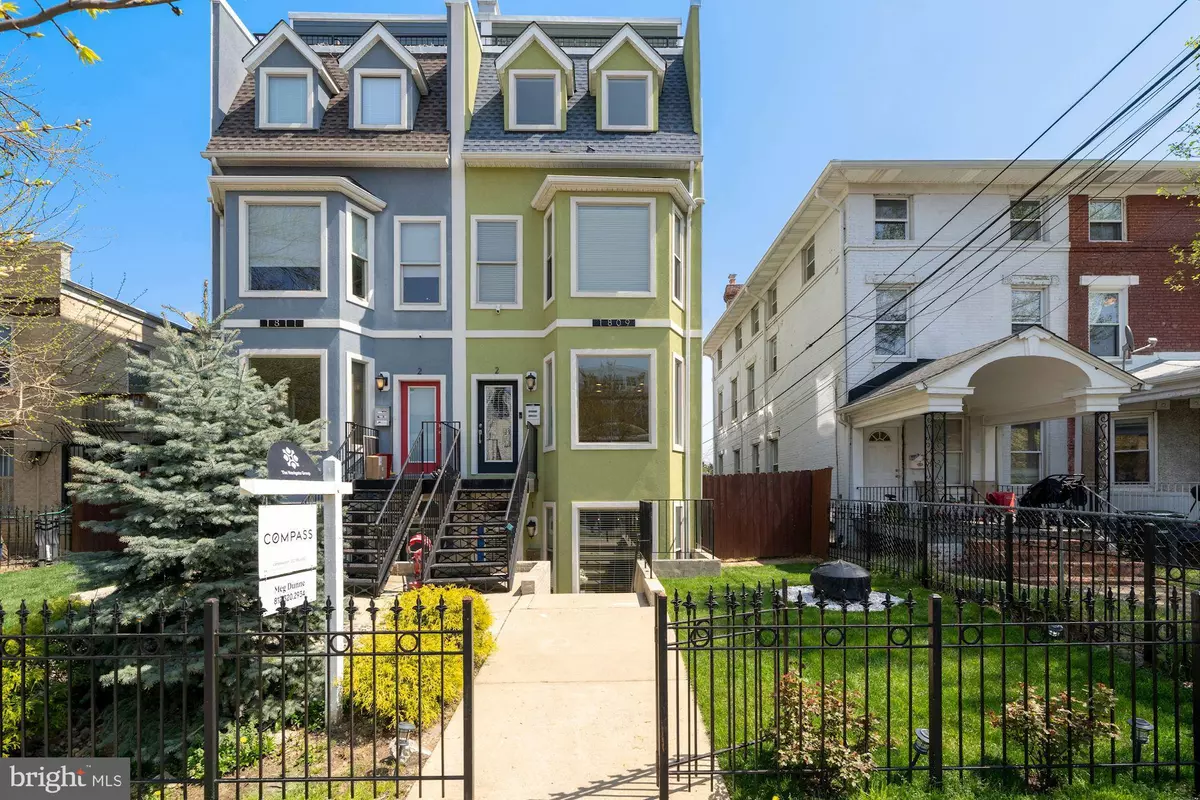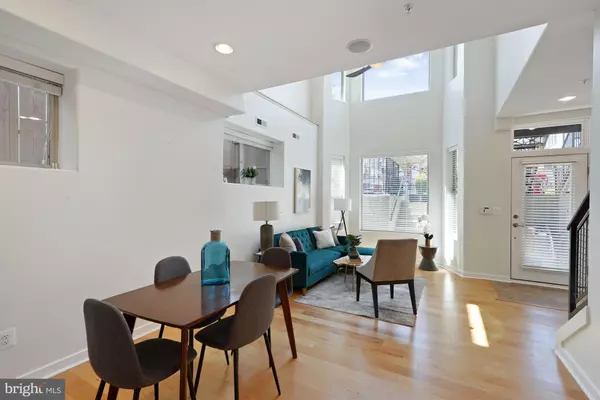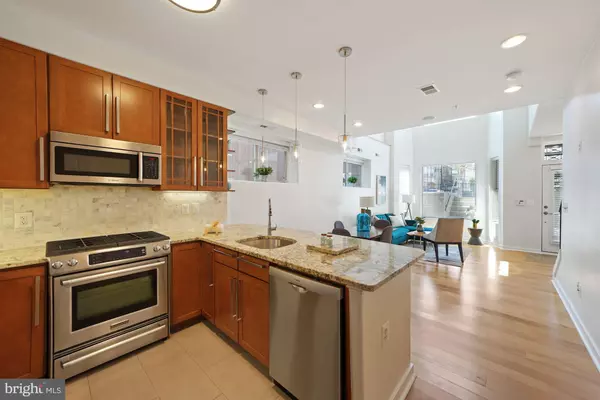$775,000
$729,900
6.2%For more information regarding the value of a property, please contact us for a free consultation.
1809 3RD ST NE #1 Washington, DC 20002
3 Beds
4 Baths
1,459 SqFt
Key Details
Sold Price $775,000
Property Type Single Family Home
Sub Type Twin/Semi-Detached
Listing Status Sold
Purchase Type For Sale
Square Footage 1,459 sqft
Price per Sqft $531
Subdivision Eckington
MLS Listing ID DCDC515490
Sold Date 05/18/21
Style Contemporary
Bedrooms 3
Full Baths 3
Half Baths 1
HOA Fees $250/mo
HOA Y/N Y
Abv Grd Liv Area 1,459
Originating Board BRIGHT
Year Built 2013
Annual Tax Amount $5,511
Tax Year 2020
Property Description
Offer deadline is Tuesday, April 13th at 4pm, please call to register your offer, thank you! Do not miss out on this townhouse-style 2-level condo in the heart of the tree-lined urban oasis we call Eckington. Nestled between two metro stops, and steps from the Metropolitan Branch Trail and beautiful Tanner Park, this condo boasts 3 bedrooms, a bonus loft (perfect for your home office), 3 full bathrooms, and 1 half-bath. The soaring 19 foot ceiling and large windows provide natural light throughout the day. Spacious and plentiful closets offer an abundance of storage space, and the unit also includes a storage shed near your own secure parking spot. Enjoy a sunrise on your private east-facing balcony or take in a beautiful sunset with a beverage on the front patio or s'mores by the firepit. Wonderful restaurants, shops, etc., are also just an easy walk away.
Location
State DC
County Washington
Zoning RF-1
Rooms
Main Level Bedrooms 1
Interior
Interior Features Breakfast Area, Ceiling Fan(s), Dining Area, Entry Level Bedroom, Floor Plan - Open, Kitchen - Gourmet, Kitchen - Island, Primary Bath(s), Recessed Lighting, Stall Shower, Tub Shower, Walk-in Closet(s), Window Treatments, Wood Floors
Hot Water Natural Gas, Tankless
Heating Forced Air
Cooling Central A/C
Equipment Built-In Microwave, Dishwasher, Disposal, Dryer, Freezer, Icemaker, Oven/Range - Gas, Refrigerator, Stainless Steel Appliances, Stove, Washer
Appliance Built-In Microwave, Dishwasher, Disposal, Dryer, Freezer, Icemaker, Oven/Range - Gas, Refrigerator, Stainless Steel Appliances, Stove, Washer
Heat Source Natural Gas
Laundry Upper Floor
Exterior
Exterior Feature Balcony
Parking Features Additional Storage Area, Garage - Rear Entry
Garage Spaces 1.0
Amenities Available None
Water Access N
Accessibility None
Porch Balcony
Attached Garage 1
Total Parking Spaces 1
Garage Y
Building
Story 2
Sewer Public Sewer
Water Public
Architectural Style Contemporary
Level or Stories 2
Additional Building Above Grade, Below Grade
New Construction N
Schools
School District District Of Columbia Public Schools
Others
Pets Allowed Y
HOA Fee Include Common Area Maintenance,Ext Bldg Maint,Insurance,Reserve Funds,Water
Senior Community No
Tax ID 3570//2011
Ownership Condominium
Acceptable Financing Conventional, FHA, VA
Listing Terms Conventional, FHA, VA
Financing Conventional,FHA,VA
Special Listing Condition Standard
Pets Allowed No Pet Restrictions
Read Less
Want to know what your home might be worth? Contact us for a FREE valuation!

Our team is ready to help you sell your home for the highest possible price ASAP

Bought with Jan Brito • Compass
GET MORE INFORMATION





