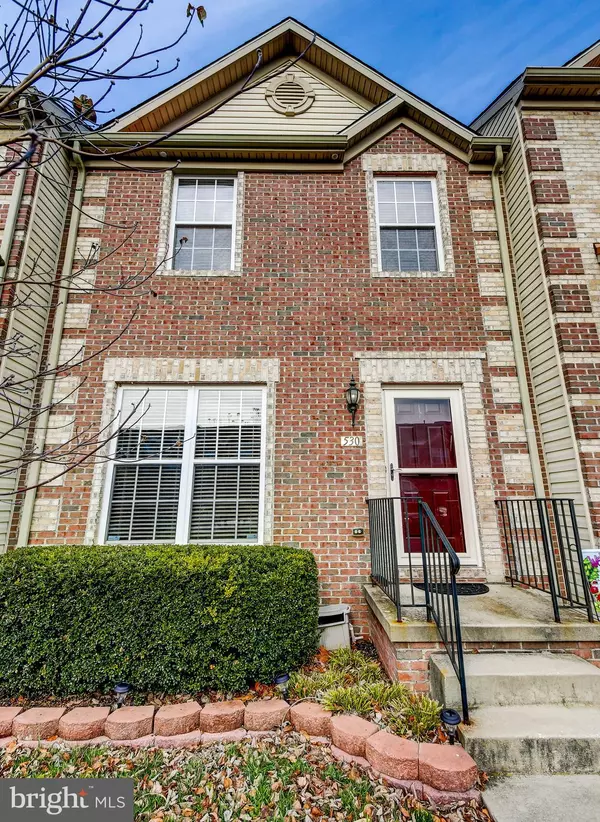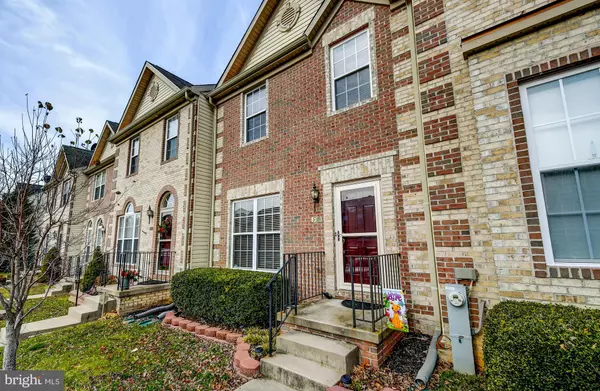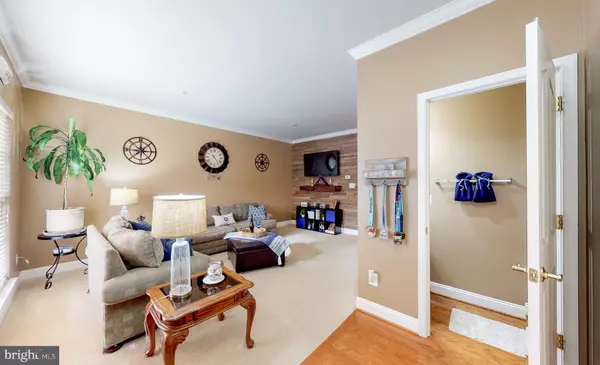$299,900
$299,900
For more information regarding the value of a property, please contact us for a free consultation.
530 CALLANDER WAY Abingdon, MD 21009
3 Beds
3 Baths
2,090 SqFt
Key Details
Sold Price $299,900
Property Type Townhouse
Sub Type Interior Row/Townhouse
Listing Status Sold
Purchase Type For Sale
Square Footage 2,090 sqft
Price per Sqft $143
Subdivision Monmouth Meadows
MLS Listing ID MDHR242294
Sold Date 03/10/20
Style Colonial
Bedrooms 3
Full Baths 2
Half Baths 1
HOA Fees $50/qua
HOA Y/N Y
Abv Grd Liv Area 1,520
Originating Board BRIGHT
Year Built 2007
Annual Tax Amount $2,807
Tax Year 2019
Lot Size 2,000 Sqft
Acres 0.05
Property Description
Start the new year off in your new home! The homeowner of this 3 bedroom, 2.5 bathroom brick-front townhouse located in the sought after Monmouth Meadows community did an excellent job of keeping this home in pristine shape. This home features bump outs on all three levels which adds to the square footage and creates that needed space which sometimes lacks in townhomes. Upon entering this spacious townhome, you will feel as if you are walking into a model home. The welcoming entry area has a large closet and a powder room. The living room can comfortably fit your sofa and loveseat allowing plenty of space for your guests to gather. Crown molding accents the soft and neural wall color. The lovely focal point of this room is the wood-planked wall. The bright eat-in kitchen offers all new stainless steel appliances, recessed lighting, updated light fixture, granite countertops, 42" cabinets, a large pantry, and a ceramic tiled floor. A cozy tropical vibe sunroom extends off the kitchen perfect for that morning cup of coffee or a relaxing beverage in the evening. Open the French doors and continue the party out onto the spacious maintenance free deck overlooking the wooded reserve. The owner's suite can be found on the upper level and features a vaulted ceiling and walk-in closet. The light soft beachy hues create the perfect relaxing feel. The large ensuite bathroom features a soaking tub and separate shower and plenty of counter space with two separate sinks. An additional full bath and two more spacious bedrooms are located on this level. The lower levels offer plenty of additional space. This area is equipped with recessed lighting, newly installed carpet, beautifully colored walls, full-sized windows, and a walk-out door. You can decide the best use of this level: family room, game room, exercise room. There is ample storage, a 3-piece bath rough-in, and a new washer and dryer. Community amenities include a club house, common grounds, community center, exercise room, jogging/walking path, and outdoor pool (additional fee). PLEASE PARK IN SPOTS 530 ONLY OR UNNUMBERED SPOTS
Location
State MD
County Harford
Zoning R3COS
Rooms
Other Rooms Living Room, Primary Bedroom, Bedroom 2, Bedroom 3, Kitchen, Family Room, Sun/Florida Room
Basement Connecting Stairway, Heated, Walkout Level, Partially Finished, Rough Bath Plumb, Sump Pump, Windows, Outside Entrance
Interior
Heating Forced Air
Cooling Central A/C
Heat Source Natural Gas
Exterior
Amenities Available Fitness Center, Club House, Common Grounds, Community Center, Exercise Room, Jog/Walk Path, Pool - Outdoor
Water Access N
Accessibility 36\"+ wide Halls
Garage N
Building
Story 3+
Sewer Public Sewer
Water Public
Architectural Style Colonial
Level or Stories 3+
Additional Building Above Grade, Below Grade
New Construction N
Schools
Elementary Schools Emmorton
Middle Schools Bel Air
High Schools Bel Air
School District Harford County Public Schools
Others
Senior Community No
Tax ID 1301364782
Ownership Fee Simple
SqFt Source Estimated
Horse Property N
Special Listing Condition Standard
Read Less
Want to know what your home might be worth? Contact us for a FREE valuation!

Our team is ready to help you sell your home for the highest possible price ASAP

Bought with Lisa Murray • Harlan C. Williams Co.
GET MORE INFORMATION





