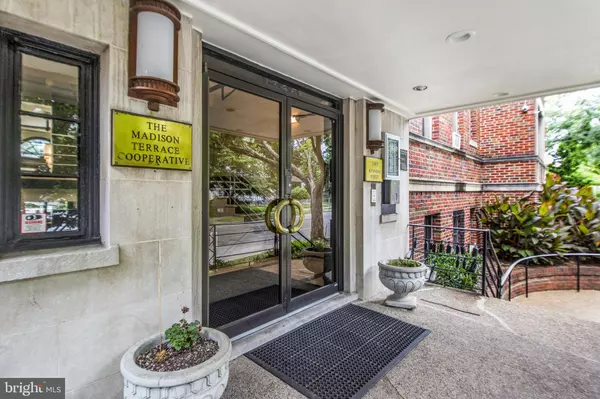$225,000
$225,000
For more information regarding the value of a property, please contact us for a free consultation.
1365 KENNEDY ST NW #108 Washington, DC 20011
1 Bed
1 Bath
700 SqFt
Key Details
Sold Price $225,000
Property Type Condo
Sub Type Condo/Co-op
Listing Status Sold
Purchase Type For Sale
Square Footage 700 sqft
Price per Sqft $321
Subdivision 16Th Street Heights
MLS Listing ID DCDC2057664
Sold Date 09/01/22
Style Art Deco
Bedrooms 1
Full Baths 1
Condo Fees $455/mo
HOA Y/N N
Abv Grd Liv Area 700
Originating Board BRIGHT
Year Built 1936
Tax Year 2022
Property Description
$$$10,000 allowable closing costs to Buyer $2,000 Bonus to selling agent... Fabulous apartment
***recently renovated ***Above ground unit ***2nd level of Building***Sparkling wood floors***chrome light fixtures***Brand new refrigerator***2 ceiling fans***702 sq ft flat***8 windows***OPen & Airy***Art Deco Charming***
$47,000 under another recent sale ***Quick Equity $$$$
Not to leave out the Fabulous "16th Street Heights" location surrounded by million-dollar homes. one Block to Carter Barron which is Rock Creek Park's playground endless recreation options" tennis in and outdoor/baseball/soccer field/playground, running/jogging/walking paths/exercise stations/trails, Amphitheatre---Then right outside your building is " Moreland's" a Family styled Bar, Coffee house, stores & shops, Farmers market & Gym, Bus turn-a-round, bike paths to downtown E-Z country living in the City!! Designated "A City Art Plaza"
More--roof top deck on 4th floor, low coop fees includes taxes, heat & water& gas cooking you pay for electric & cable---PET FRIENDLY, so far, no size restrictions
Location
State DC
County Washington
Zoning R5B
Direction South
Rooms
Main Level Bedrooms 1
Interior
Interior Features Built-Ins, Ceiling Fan(s), Dining Area, Elevator, Entry Level Bedroom, Flat, Floor Plan - Traditional, Intercom, Kitchen - Country, Kitchen - Eat-In, Primary Bath(s), Wood Floors
Hot Water Natural Gas
Heating Radiator
Cooling Ceiling Fan(s), Window Unit(s)
Flooring Hardwood, Wood
Equipment Disposal, Intercom, Oven/Range - Gas, Range Hood, Refrigerator, Six Burner Stove, Stainless Steel Appliances
Appliance Disposal, Intercom, Oven/Range - Gas, Range Hood, Refrigerator, Six Burner Stove, Stainless Steel Appliances
Heat Source Natural Gas
Exterior
Fence Rear, Privacy
Utilities Available Cable TV, Electric Available, Natural Gas Available, Sewer Available, Water Available
Amenities Available Community Center, Elevator, Extra Storage, Laundry Facilities
Water Access N
Accessibility Doors - Swing In
Road Frontage Public
Garage N
Building
Lot Description Level, Landscaping, Corner
Story 5
Unit Features Mid-Rise 5 - 8 Floors
Sewer Public Septic
Water Public
Architectural Style Art Deco
Level or Stories 5
Additional Building Above Grade
Structure Type 9'+ Ceilings,Plaster Walls
New Construction N
Schools
School District District Of Columbia Public Schools
Others
Pets Allowed Y
HOA Fee Include Ext Bldg Maint,Gas,Heat,Insurance,Laundry,Lawn Care Front,Lawn Care Rear,Lawn Maintenance,Management,Reserve Funds,Security Gate,Sewer,Snow Removal,Taxes,Trash,Water
Senior Community No
Tax ID 2801//0803
Ownership Cooperative
Security Features Intercom,Main Entrance Lock,Security Gate
Acceptable Financing Conventional, Cash
Horse Property N
Listing Terms Conventional, Cash
Financing Conventional,Cash
Special Listing Condition Standard
Pets Allowed Number Limit, Cats OK, Dogs OK, Breed Restrictions
Read Less
Want to know what your home might be worth? Contact us for a FREE valuation!

Our team is ready to help you sell your home for the highest possible price ASAP

Bought with Bruce Carlton Jones III • Compass

GET MORE INFORMATION





