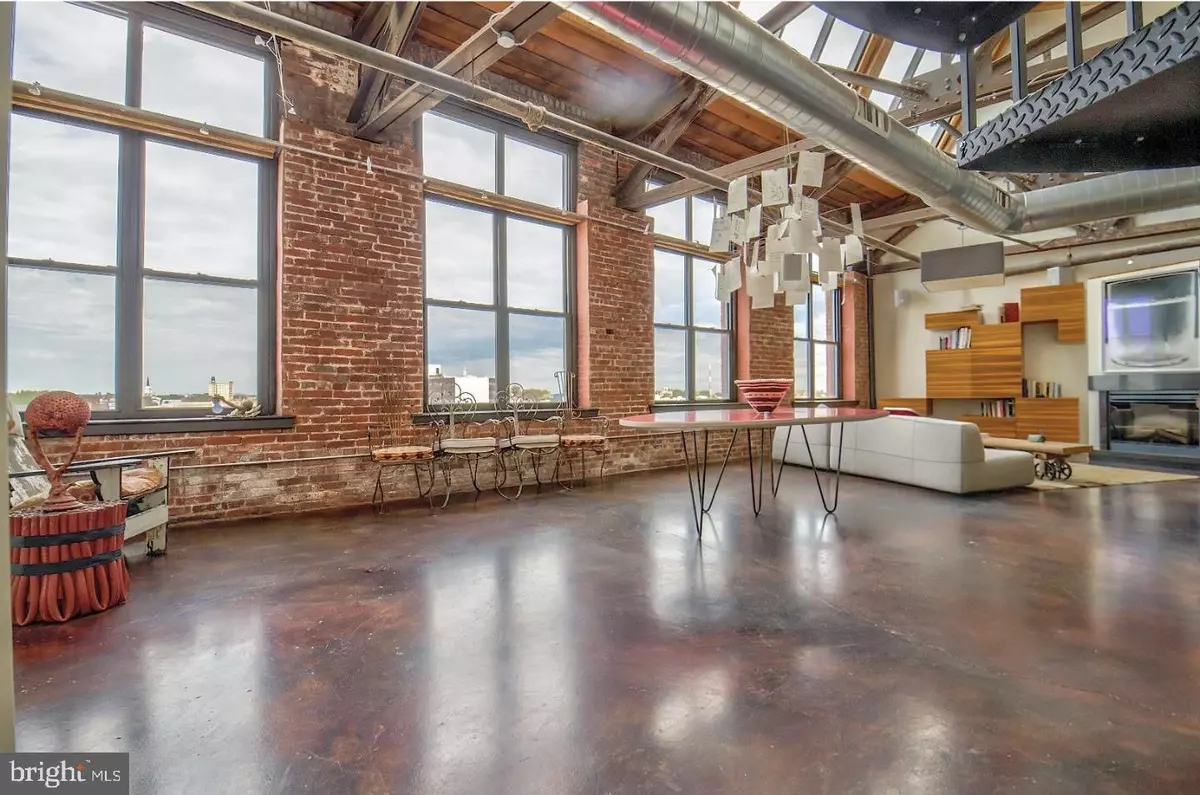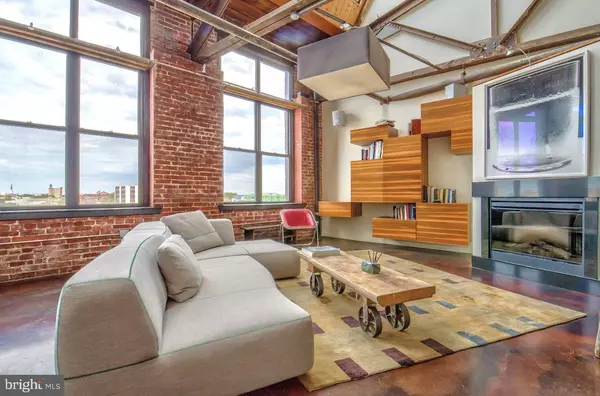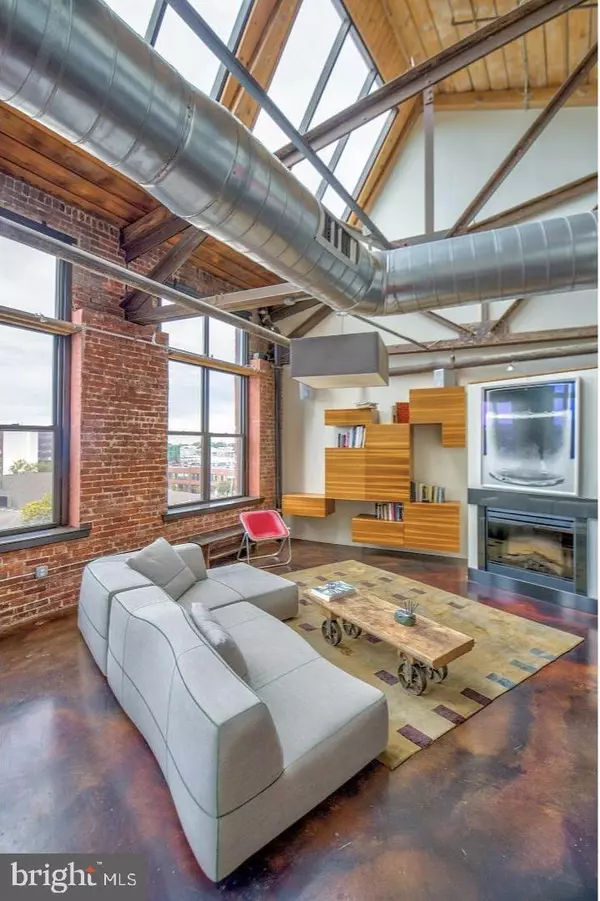$670,000
$679,000
1.3%For more information regarding the value of a property, please contact us for a free consultation.
1147-53 N 4TH ST #6A Philadelphia, PA 19123
2 Beds
3 Baths
2,152 SqFt
Key Details
Sold Price $670,000
Property Type Condo
Sub Type Condo/Co-op
Listing Status Sold
Purchase Type For Sale
Square Footage 2,152 sqft
Price per Sqft $311
Subdivision Northern Liberties
MLS Listing ID PAPH1027244
Sold Date 10/01/21
Style Art Deco
Bedrooms 2
Full Baths 2
Half Baths 1
Condo Fees $821/mo
HOA Y/N N
Abv Grd Liv Area 2,152
Originating Board BRIGHT
Year Built 2004
Annual Tax Amount $6,250
Tax Year 2021
Lot Dimensions 0.00 x 0.00
Property Description
Spectacular renovated NYC style loft with 24' ceilings, exposed bricks, ducts, and beams (both steel & wood). Superb location--with a 97 WalkScore and just blocks from everything Northern Liberties has to offer. Concrete and hardwood floors. One delineated bedroom with walk-in closet and spa master bath plus significant open space for at least 1 more bedroom plus den and office. There is another full bath and a half-bath. This residence offers a perfect aesthetic; huge open flexible loft space, and the practicality to make this loft a home. Open main living floor with big living area and dining area and kitchen. 27' x. 38' of open space with 25 huge windows (some 11' and some 8'). With this much glass, the northern exposure is ideal; one of the brightest homes in the city, but with an even, calming light throughout the day ? perfect for artists or anyone who enjoys abundant and comfortable natural light throughout the day. Meticulously renovated by an artist with both impeccable taste and practical insight. Fine finishes throughout. Gorgeous concrete floors. Entry foyer with double custom coat closet. Open kitchen with honed stone countertops, Miele & Dacor stainless appliances, and the finest cabinetry. A remarkable full tile bath with frameless stall shower. Custom built-in entertainment center/bookshelves/storage cabinets. Quality light fixtures, ceiling fans, and other fixtures throughout. Substantial space for art throughout. The main floor also includes the master suite with more great space and superb light. Huge walk-in custom closet. Stone master bath with air-jet tub and over-sized frameless-glass steam shower with multiple heads. The open 2nd level loft has ceiling heights between 9' and 12' (high ceilings throughout the entire residence) and several open spaces with multiple possibilities. Private half bath and big closet. Hardwood floors. Several large storage closets. 2-zone HVAC. On-site separately deeded GARAGE PARKING. A big space (#P9) that includes a storage shed as well. Amazing loft. Excellent location. Garage Parking.
Location
State PA
County Philadelphia
Area 19123 (19123)
Zoning IRMX
Rooms
Main Level Bedrooms 1
Interior
Hot Water Electric
Heating Forced Air
Cooling Central A/C
Fireplaces Number 1
Fireplaces Type Electric
Equipment Cooktop, Built-In Microwave, Dryer - Electric, Dishwasher, Disposal, Microwave, Oven - Single, Oven - Wall, Oven/Range - Electric, Refrigerator, Stainless Steel Appliances, Washer, Water Heater
Fireplace Y
Appliance Cooktop, Built-In Microwave, Dryer - Electric, Dishwasher, Disposal, Microwave, Oven - Single, Oven - Wall, Oven/Range - Electric, Refrigerator, Stainless Steel Appliances, Washer, Water Heater
Heat Source Electric
Laundry Washer In Unit, Dryer In Unit, Main Floor
Exterior
Parking Features Garage - Side Entry
Garage Spaces 1.0
Utilities Available Cable TV
Amenities Available Extra Storage
Water Access N
Accessibility None
Total Parking Spaces 1
Garage N
Building
Story 6
Unit Features Mid-Rise 5 - 8 Floors
Sewer Public Sewer
Water Public
Architectural Style Art Deco
Level or Stories 6
Additional Building Above Grade, Below Grade
New Construction N
Schools
School District The School District Of Philadelphia
Others
Pets Allowed Y
HOA Fee Include Trash,Water,Snow Removal,Management,Common Area Maintenance
Senior Community No
Tax ID 888035788
Ownership Condominium
Security Features Security Gate,Main Entrance Lock,Exterior Cameras
Special Listing Condition Standard
Pets Allowed Dogs OK, Cats OK
Read Less
Want to know what your home might be worth? Contact us for a FREE valuation!

Our team is ready to help you sell your home for the highest possible price ASAP

Bought with William F Sladek • Home Finders Real Estate Company
GET MORE INFORMATION





