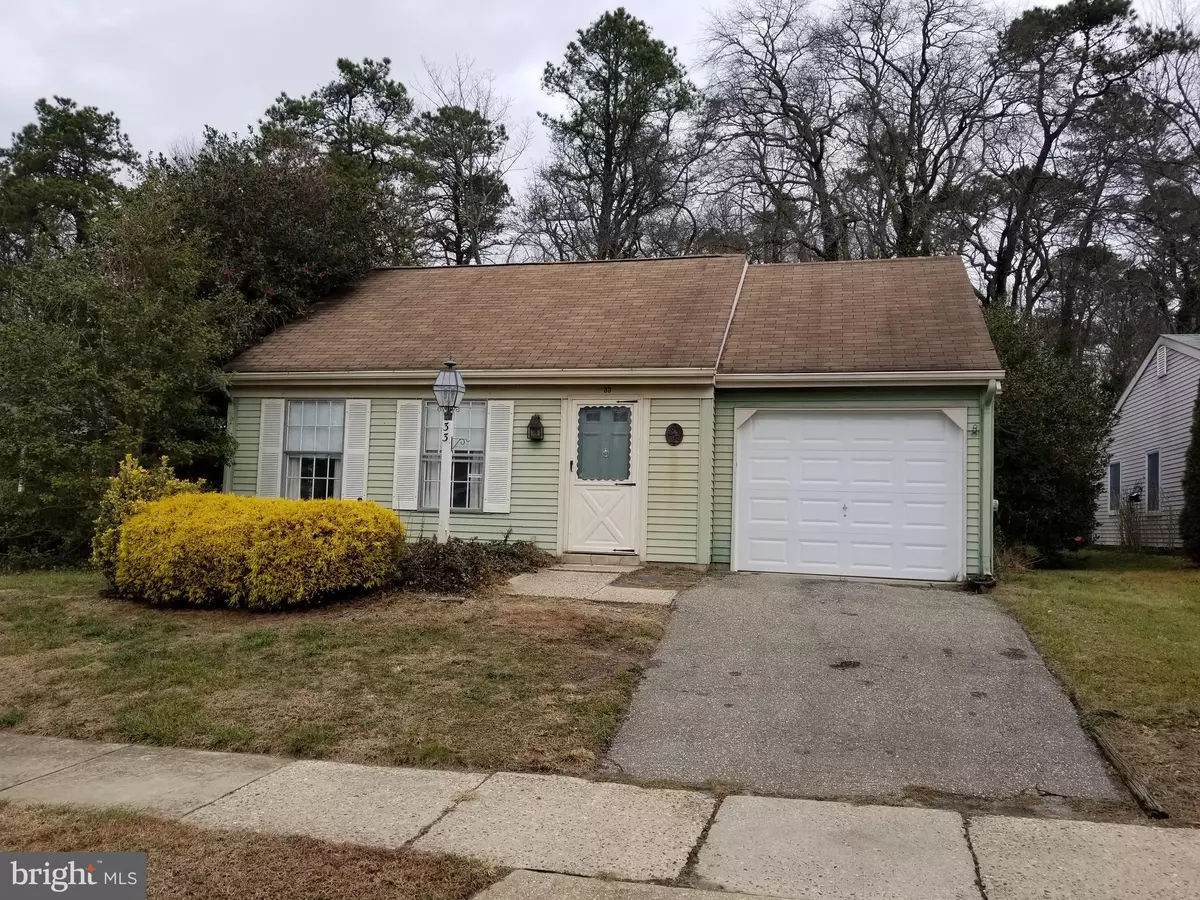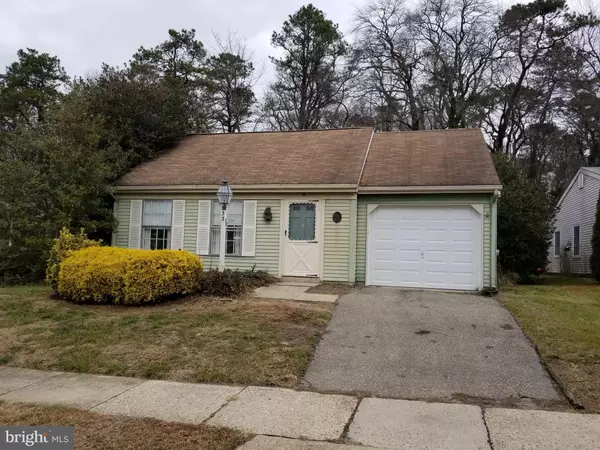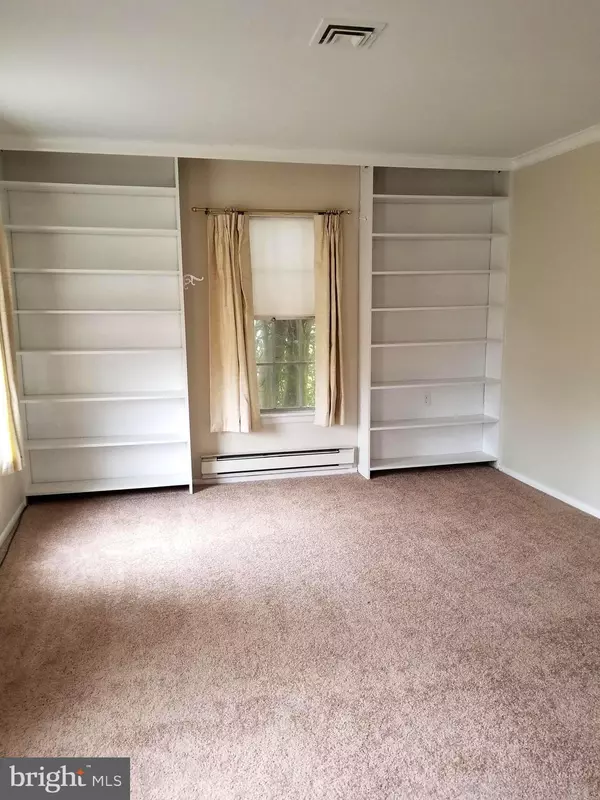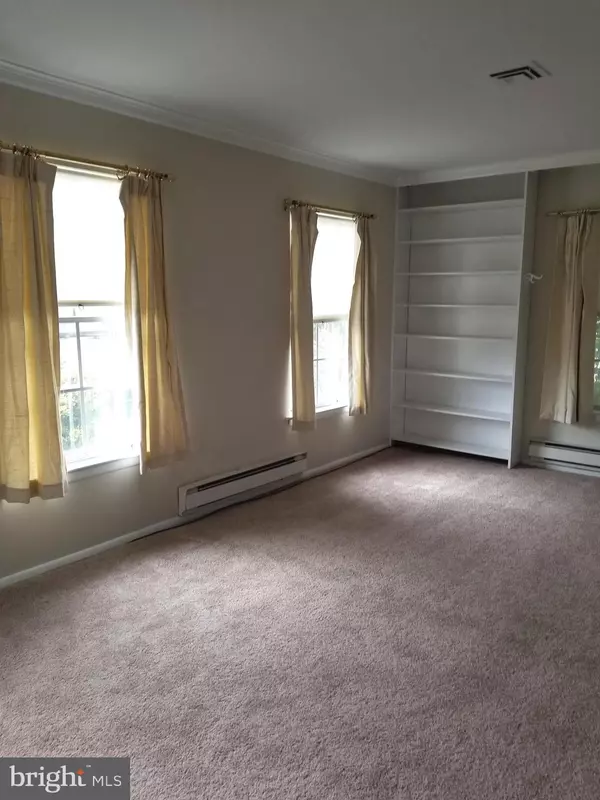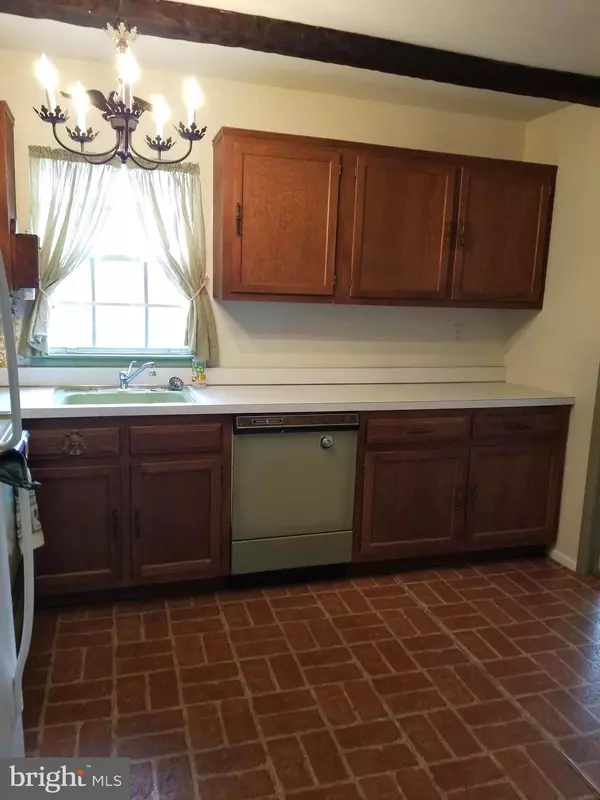$132,000
$129,900
1.6%For more information regarding the value of a property, please contact us for a free consultation.
33 SCARBOROUGH WAY Southampton, NJ 08088
2 Beds
1 Bath
921 SqFt
Key Details
Sold Price $132,000
Property Type Single Family Home
Sub Type Detached
Listing Status Sold
Purchase Type For Sale
Square Footage 921 sqft
Price per Sqft $143
Subdivision Leisuretowne
MLS Listing ID NJBL363610
Sold Date 02/21/20
Style Ranch/Rambler
Bedrooms 2
Full Baths 1
HOA Fees $77/mo
HOA Y/N Y
Abv Grd Liv Area 921
Originating Board BRIGHT
Year Built 1972
Annual Tax Amount $2,447
Tax Year 2019
Lot Size 5,500 Sqft
Acres 0.13
Lot Dimensions 50.00 x 110.00
Property Description
Chatham model with new wall to wall carpeting in Living/Dining Room and both bedrooms. Freshly painted throughout. Four season heated sun room located off the eat in kitchen has great views of the wooded backyard. In addition a screened porch lets you enjoy the outdoors on warm days. There is crown molding in the Living Room and Dining Room and built in bookcases in the Living Room and chair railing in the Master Bedroom. Needs some updating in the kitchen and bathroom but this home has great potential on a great street in an 55+ community with 2 pools, 2 clubhouses and many other amenities.
Location
State NJ
County Burlington
Area Southampton Twp (20333)
Zoning RD
Rooms
Other Rooms Living Room, Dining Room, Bedroom 2, Kitchen, Bedroom 1, Sun/Florida Room
Main Level Bedrooms 2
Interior
Interior Features Carpet, Chair Railings, Family Room Off Kitchen, Kitchen - Eat-In, Combination Dining/Living, Central Vacuum, Crown Moldings
Heating Baseboard - Electric
Cooling Central A/C
Flooring Carpet, Vinyl, Ceramic Tile
Equipment Dishwasher, Dryer - Electric, Oven/Range - Electric, Refrigerator, Washer
Fireplace N
Appliance Dishwasher, Dryer - Electric, Oven/Range - Electric, Refrigerator, Washer
Heat Source Electric
Exterior
Parking Features Garage - Front Entry
Garage Spaces 1.0
Water Access N
Accessibility No Stairs
Attached Garage 1
Total Parking Spaces 1
Garage Y
Building
Lot Description Backs to Trees
Story 1
Sewer Public Sewer
Water Public
Architectural Style Ranch/Rambler
Level or Stories 1
Additional Building Above Grade, Below Grade
New Construction N
Schools
School District Southampton Township Public Schools
Others
Pets Allowed Y
HOA Fee Include Common Area Maintenance,Management,Pool(s),Recreation Facility
Senior Community Yes
Age Restriction 55
Tax ID 33-02702 25-00017
Ownership Fee Simple
SqFt Source Assessor
Acceptable Financing Cash, Conventional
Listing Terms Cash, Conventional
Financing Cash,Conventional
Special Listing Condition Standard
Pets Allowed Number Limit
Read Less
Want to know what your home might be worth? Contact us for a FREE valuation!

Our team is ready to help you sell your home for the highest possible price ASAP

Bought with Jordan Egee • Keller Williams Realty - Cherry Hill
GET MORE INFORMATION

