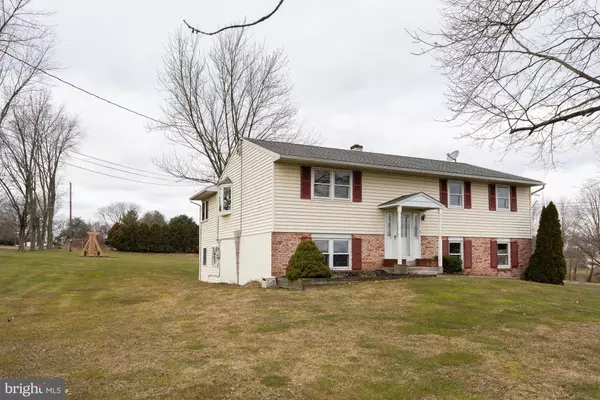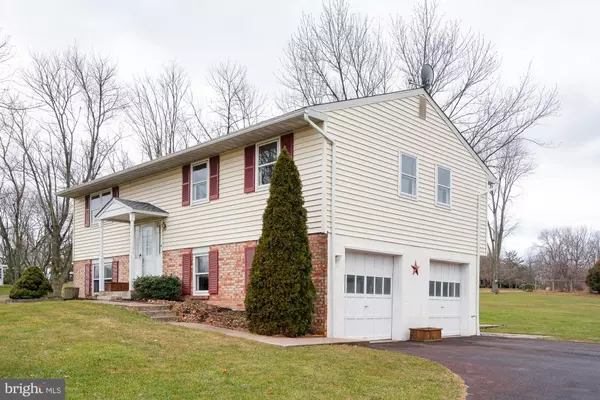$400,000
$389,900
2.6%For more information regarding the value of a property, please contact us for a free consultation.
751 LOWER RD Souderton, PA 18964
3 Beds
3 Baths
3,104 SqFt
Key Details
Sold Price $400,000
Property Type Single Family Home
Sub Type Detached
Listing Status Sold
Purchase Type For Sale
Square Footage 3,104 sqft
Price per Sqft $128
Subdivision None Available
MLS Listing ID PAMC681656
Sold Date 03/02/21
Style Bi-level
Bedrooms 3
Full Baths 2
Half Baths 1
HOA Y/N N
Abv Grd Liv Area 2,268
Originating Board BRIGHT
Year Built 1971
Annual Tax Amount $5,814
Tax Year 2021
Lot Size 1.136 Acres
Acres 1.14
Lot Dimensions 150.00 x 0.00
Property Description
Great opportunity to own a 3 bed, 2.5 bath home in Franconia Township and the highly desired Souderton School District! Located on a beautiful, level 1.3 acre lot, this home has been well loved for many years and is ready for your own personal touch! Entering through the foyer, on the left you'll find an open concept from living room to dining room and kitchen, which then leads into a large sunroom with great natural light and a cathedral ceiling! To the right, the hallway leads to a full bath and three bedrooms that include a master suite with a full bathroom. On the the lower level there is a large family room, laundry and utility room, a powder room and hall/foyer area that leads to a HEATED, 2 car garage! The lower level also offers a large, fully enclosed workshop in the rear of the home. This a great bonus space that has potential for many uses! This home also includes a well maintained, 5 zone boiler with domestic hot water.
Location
State PA
County Montgomery
Area Franconia Twp (10634)
Zoning 1101 RES: 1 FAM
Rooms
Other Rooms Living Room, Dining Room, Kitchen, Family Room, Sun/Florida Room, Laundry, Workshop
Basement Full
Main Level Bedrooms 3
Interior
Interior Features Attic, Carpet, Ceiling Fan(s), Dining Area, Floor Plan - Open, Wood Floors
Hot Water Oil, Tankless
Heating Baseboard - Hot Water, Forced Air, Heat Pump - Electric BackUp, Zoned
Cooling Central A/C
Equipment Built-In Microwave, Dishwasher, Oven/Range - Electric
Furnishings No
Fireplace N
Window Features Storm
Appliance Built-In Microwave, Dishwasher, Oven/Range - Electric
Heat Source Oil, Electric
Laundry Lower Floor, Hookup
Exterior
Parking Features Garage - Side Entry, Garage Door Opener
Garage Spaces 2.0
Water Access N
Roof Type Architectural Shingle
Accessibility None
Attached Garage 2
Total Parking Spaces 2
Garage Y
Building
Lot Description Rear Yard, SideYard(s), Front Yard, Level
Story 1
Sewer On Site Septic, Public Hook/Up Avail
Water Private, Public Hook-up Available
Architectural Style Bi-level
Level or Stories 1
Additional Building Above Grade, Below Grade
New Construction N
Schools
School District Souderton Area
Others
Pets Allowed Y
Senior Community No
Tax ID 34-00-03238-004
Ownership Fee Simple
SqFt Source Assessor
Acceptable Financing Cash, Conventional, FHA
Listing Terms Cash, Conventional, FHA
Financing Cash,Conventional,FHA
Special Listing Condition Standard
Pets Allowed No Pet Restrictions
Read Less
Want to know what your home might be worth? Contact us for a FREE valuation!

Our team is ready to help you sell your home for the highest possible price ASAP

Bought with Amber L Moyer • Compass RE
GET MORE INFORMATION





