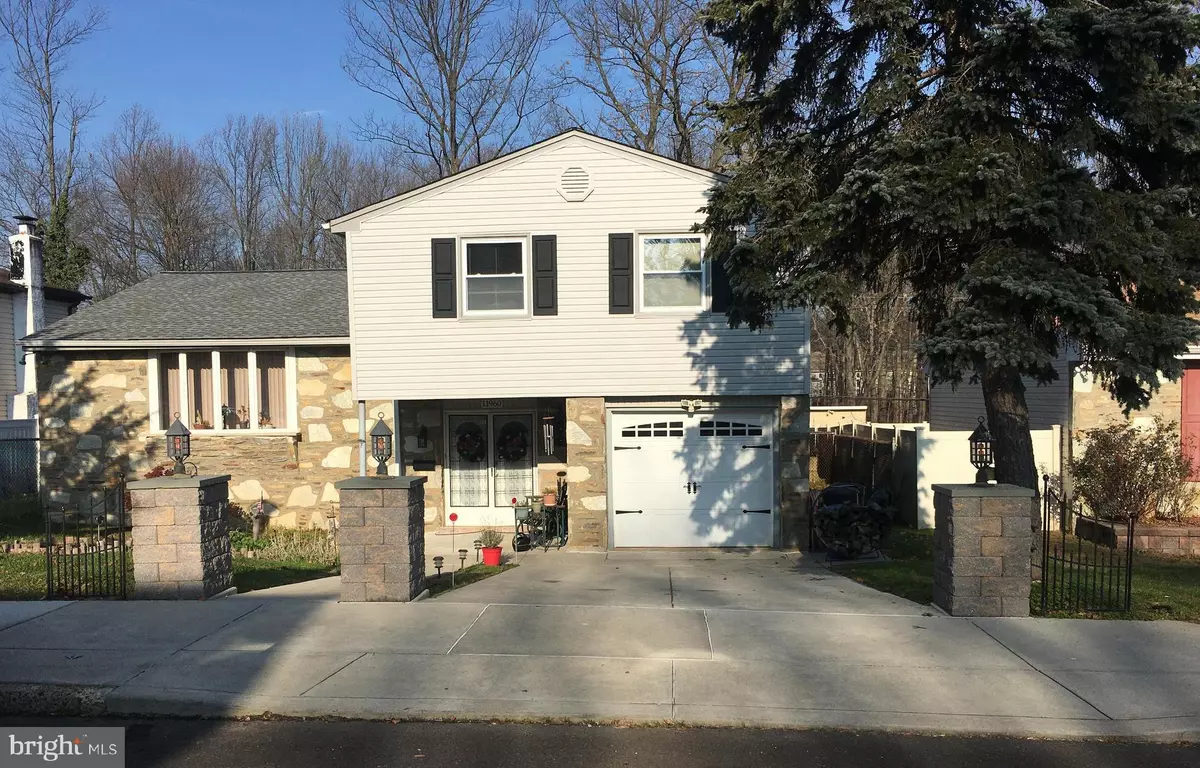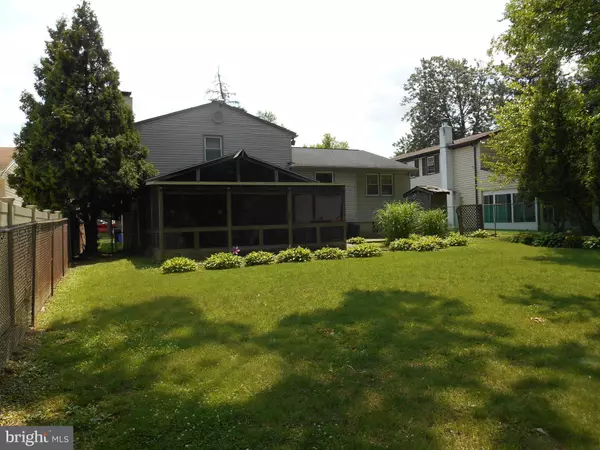$416,000
$414,900
0.3%For more information regarding the value of a property, please contact us for a free consultation.
11960 DUMONT RD Philadelphia, PA 19116
4 Beds
3 Baths
2,900 SqFt
Key Details
Sold Price $416,000
Property Type Single Family Home
Sub Type Detached
Listing Status Sold
Purchase Type For Sale
Square Footage 2,900 sqft
Price per Sqft $143
Subdivision Philadelphia (Northeast)
MLS Listing ID PAPH967412
Sold Date 03/05/21
Style Split Level
Bedrooms 4
Full Baths 2
Half Baths 1
HOA Y/N N
Abv Grd Liv Area 2,365
Originating Board BRIGHT
Year Built 1960
Annual Tax Amount $4,465
Tax Year 2020
Lot Size 7,500 Sqft
Acres 0.17
Lot Dimensions 60.00 x 125.00
Property Description
Wait No Longer! After 40 wonderful years, the owners decided to sell their home after what they believed would be their forever home. The pristine, updated condition and continuous maintenance will attest to this. Located on a wide one-way street with little thru traffic, the property is serviced by an underground electrical service. All exterior concrete has been redone including a full width trench drain and the addition of three (3) masonry lighting piers. The front and deep back yards have been tastefully planted with an array of low maintenance perennials still allowing for seasonal annuals. The exterior is maintenance-free, including the roof which was completely replaced in 2016 including the removal of all existing shingles. Vinyl Siding has been enhanced by a detailed garage door and the added street appeal of the four window living room bay, large covered patio, and double door entrance. Also roof mounted front and rear lighting are on a timer and enhance the evening hours. The spacious ceramic tiled entry level includes a recently renovated powder room, two-sided guest coat closet with interior access to the garage, and a family room with solid wood cedar planks as well as a stone fireplace wall with a reclaimed massive solid hand-hewn timber mantle. In addition to the overall listed square footage, this level is enhanced by a 20 ft. by 20 ft. (400 Square Feet) screen-enclosed patio with ample lighting and ceiling fans. The sunlit second level with formal living and dining rooms speaks for itself. The recently renovated 2017 eat-in kitchen is an up-to-date design to maximize storage space and meet the needs of the owner who is an enterprising chef. Upstairs is a spacious hallway with a full bath, linen closet with 5 adjustable laminate shelves, and three family bedrooms in addition to the expansive master bedroom with completely renovated bathroom, dressing room with two sinks, three-way vanity mirror, and a walk-in closet. Six steps down from the family room is the additional finished basement level with a 12 ft. long solid oak custom wet bar and wide Chicago bar rail, back bar which includes a professional three piece (3) compartment sink, ice chest with many accessories, a fixed pub table with four (4) armchairs, and lots more space for entertaining. This level also accommodates a walk-in cedar closet, laundry room, and mechanical room with a newly installed 2016 HVAC system. The garage has two tone painted walls, includes an automatic garage door opener, full width workbench/pegboard wall with outlets and underneath storage. There are also ample amounts of adjustable laminated shelves throughout while still accommodating a full-sized car and direct access to the entry foyer. Due to all the upgrades including the recently installed Roof & HVAC system, the property is being sold in As-Is Condition. The sellers have spent 40 years building and maintaining their forever home. However, health conditions now dictate relocation to single level living. Deliberate throughout the years of living here, they look for a discriminating buyer who will appreciate the quality and design. The home can settle quickly, but the sellers are in no rush. Make Your Appointment Now. You will not be disappointed.
Location
State PA
County Philadelphia
Area 19116 (19116)
Zoning RSD3
Direction North
Rooms
Other Rooms Living Room, Dining Room, Kitchen, Family Room, Foyer, Bedroom 1, Laundry, Recreation Room, Storage Room, Utility Room, Bathroom 1, Half Bath, Screened Porch
Basement Partial
Interior
Interior Features Carpet, Cedar Closet(s), Ceiling Fan(s), Chair Railings, Crown Moldings, Family Room Off Kitchen, Dining Area, Kitchen - Eat-In, Kitchen - Table Space, Pantry, Recessed Lighting, Stall Shower, Tub Shower, Wainscotting, Walk-in Closet(s), Wet/Dry Bar, Window Treatments
Hot Water Natural Gas
Heating Forced Air, Baseboard - Electric
Cooling Central A/C, Ceiling Fan(s)
Flooring Carpet, Ceramic Tile, Vinyl
Fireplaces Number 1
Fireplaces Type Stone, Wood
Equipment Dishwasher, Disposal, Dryer - Electric, Dryer - Gas, Exhaust Fan, Icemaker, Oven - Self Cleaning, Oven/Range - Gas, Range Hood, Refrigerator, Stainless Steel Appliances, Washer, Water Dispenser, Water Heater
Fireplace Y
Window Features Bay/Bow,Double Hung,Energy Efficient,Insulated,Sliding
Appliance Dishwasher, Disposal, Dryer - Electric, Dryer - Gas, Exhaust Fan, Icemaker, Oven - Self Cleaning, Oven/Range - Gas, Range Hood, Refrigerator, Stainless Steel Appliances, Washer, Water Dispenser, Water Heater
Heat Source Natural Gas, Electric
Laundry Basement
Exterior
Exterior Feature Deck(s), Patio(s), Roof, Screened
Parking Features Garage - Front Entry, Garage Door Opener, Inside Access
Garage Spaces 2.0
Fence Chain Link, Fully
Utilities Available Cable TV, Under Ground
Water Access N
View Trees/Woods, Street
Roof Type Architectural Shingle
Accessibility Level Entry - Main, 36\"+ wide Halls
Porch Deck(s), Patio(s), Roof, Screened
Attached Garage 1
Total Parking Spaces 2
Garage Y
Building
Lot Description Front Yard, Landscaping, Rear Yard, SideYard(s), Trees/Wooded
Story 4
Sewer Public Sewer
Water Public
Architectural Style Split Level
Level or Stories 4
Additional Building Above Grade, Below Grade
Structure Type Dry Wall,Wood Walls,Other
New Construction N
Schools
School District The School District Of Philadelphia
Others
Senior Community No
Tax ID 582388700
Ownership Fee Simple
SqFt Source Assessor
Security Features Smoke Detector,Motion Detectors,Carbon Monoxide Detector(s)
Acceptable Financing Cash, Conventional, VA
Horse Property N
Listing Terms Cash, Conventional, VA
Financing Cash,Conventional,VA
Special Listing Condition Standard
Read Less
Want to know what your home might be worth? Contact us for a FREE valuation!

Our team is ready to help you sell your home for the highest possible price ASAP

Bought with Colleen Sabina • Keller Williams Real Estate Tri-County
GET MORE INFORMATION





