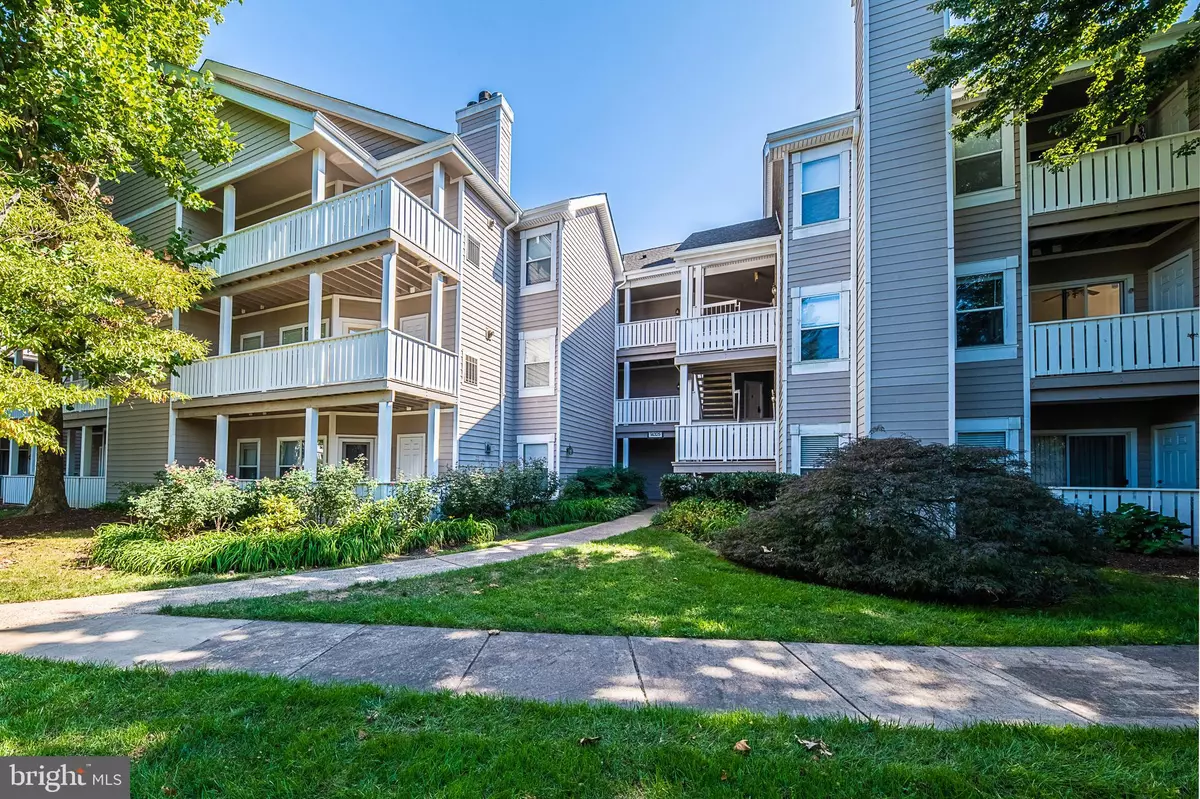$215,000
$215,000
For more information regarding the value of a property, please contact us for a free consultation.
14325 CLIMBING ROSE WAY #103 Centreville, VA 20121
1 Bed
1 Bath
703 SqFt
Key Details
Sold Price $215,000
Property Type Condo
Sub Type Condo/Co-op
Listing Status Sold
Purchase Type For Sale
Square Footage 703 sqft
Price per Sqft $305
Subdivision Sanderling
MLS Listing ID VAFX1157512
Sold Date 10/29/20
Style Unit/Flat
Bedrooms 1
Full Baths 1
Condo Fees $335/mo
HOA Y/N N
Abv Grd Liv Area 703
Originating Board BRIGHT
Year Built 1991
Annual Tax Amount $2,091
Tax Year 2020
Property Description
Welcome to the beautiful Sanderling condo community, nestled in Centreville. Modern, gourmet kitchen features a breakfast bar, granite countertops, custom backsplash, stainless steel appliances, and stunning pendant lighting. Gleaming hardwood floors throughout unit. The open floor plan is perfect for entertaining. The sun-filled living room is complete with a fireplace, and leads outside to the private patio. The patio boasts a locked closet for storage, and peaceful views, perfect for relaxing. The master bedroom has a ceiling fan, walk-in closet, and a separate entrance to the private patio. The full bath has a large vanity with granite counters, a linen closet, and here is also where you can find the stacked washer and dryer. HVAC, furnace, and hot water heater have all been replaced. Brand new stove! Plenty of visitor parking throughout community. If you're on the hunt for your next move, look no further!
Location
State VA
County Fairfax
Zoning 312
Rooms
Other Rooms Living Room, Dining Room, Primary Bedroom, Kitchen
Main Level Bedrooms 1
Interior
Interior Features Ceiling Fan(s), Combination Dining/Living, Floor Plan - Open, Kitchen - Gourmet, Upgraded Countertops, Walk-in Closet(s), Wood Floors
Hot Water Natural Gas
Heating Forced Air
Cooling Central A/C, Ceiling Fan(s)
Flooring Hardwood, Ceramic Tile
Fireplaces Number 1
Fireplaces Type Mantel(s)
Equipment Built-In Microwave, Dishwasher, Disposal, Dryer - Front Loading, Refrigerator, Stainless Steel Appliances, Stove, Washer - Front Loading
Fireplace Y
Appliance Built-In Microwave, Dishwasher, Disposal, Dryer - Front Loading, Refrigerator, Stainless Steel Appliances, Stove, Washer - Front Loading
Heat Source Natural Gas
Laundry Dryer In Unit, Washer In Unit
Exterior
Exterior Feature Patio(s)
Parking On Site 1
Utilities Available Cable TV Available
Amenities Available Pool - Outdoor, Hot tub, Fitness Center, Club House, Lake, Reserved/Assigned Parking, Jog/Walk Path, Picnic Area
Water Access N
Street Surface Paved
Accessibility None
Porch Patio(s)
Garage N
Building
Lot Description Backs - Open Common Area
Story 1
Unit Features Garden 1 - 4 Floors
Sewer Public Sewer
Water Public
Architectural Style Unit/Flat
Level or Stories 1
Additional Building Above Grade, Below Grade
New Construction N
Schools
Elementary Schools Centre Ridge
Middle Schools Liberty
High Schools Centreville
School District Fairfax County Public Schools
Others
HOA Fee Include Pool(s),Ext Bldg Maint,Insurance,Management,Road Maintenance,Sewer,Snow Removal,Trash,Water
Senior Community No
Tax ID 0543 22090103
Ownership Condominium
Special Listing Condition Standard
Read Less
Want to know what your home might be worth? Contact us for a FREE valuation!

Our team is ready to help you sell your home for the highest possible price ASAP

Bought with Geri L Deane • McEnearney Associates, Inc.

GET MORE INFORMATION

