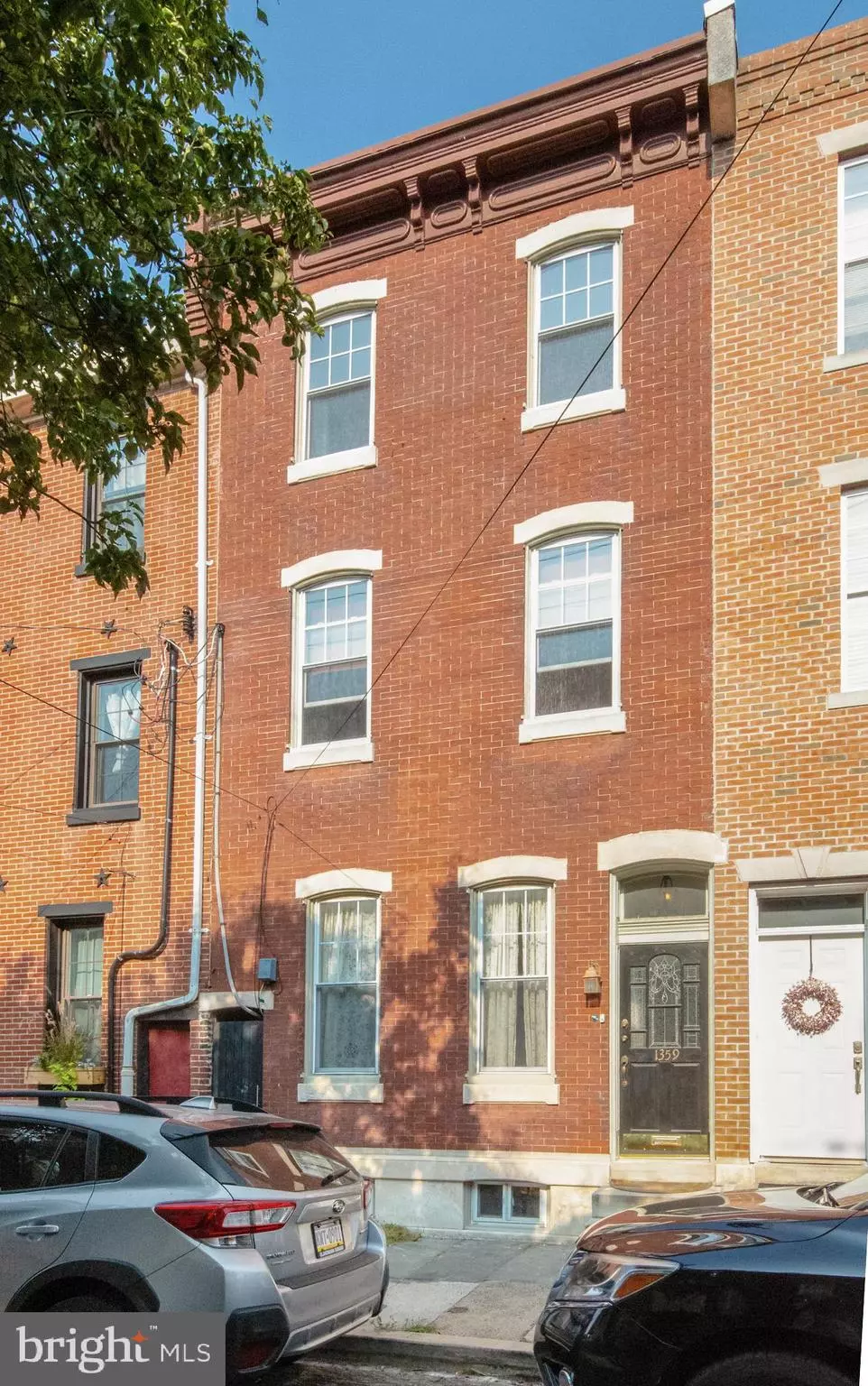$558,975
$549,000
1.8%For more information regarding the value of a property, please contact us for a free consultation.
1359 E PALMER ST Philadelphia, PA 19125
4 Beds
3 Baths
2,550 SqFt
Key Details
Sold Price $558,975
Property Type Townhouse
Sub Type Interior Row/Townhouse
Listing Status Sold
Purchase Type For Sale
Square Footage 2,550 sqft
Price per Sqft $219
Subdivision Fishtown
MLS Listing ID PAPH2162472
Sold Date 11/03/22
Style Traditional
Bedrooms 4
Full Baths 3
HOA Y/N N
Abv Grd Liv Area 2,550
Originating Board BRIGHT
Year Built 1920
Annual Tax Amount $6,787
Tax Year 2022
Lot Size 1,435 Sqft
Acres 0.03
Lot Dimensions 18.00 x 82.00
Property Description
Welcome to 1539 E Palmer St, an exceptional property located in the heart of Fishtown. This home has been lovingly maintained and thoughtfully updated, while keeping its original architectural features and character. Enter this spacious home through the original foyer and entrance hall, featuring a stunning winding staircase. Large double doors lead you into an open living area with dramatic 12' ceilings, an original marble fireplace surround, large windows allowing for beautiful natural light, and original pine hardwood flooring that runs throughout the home. The kitchen features butcher block counters with seating space, stainless steel appliances, ample cabinet storage space, and a pantry closet. A back door gives you access to a large private patio and garden area. The first floor also includes a full bathroom. Up the winding staircase to the 2nd floor, you'll find the owner's bedroom with a handsome wooden armoire, as well as a full bath with jetted tub. The 2nd bedroom also has its own separate outside entrance and includes a kitchenette, full bath, & laundry hookups. Up to the third floor, you'll find two additional spacious bedrooms. Steps away from all that Fishtown has to offer, this home is an exceptional property with historic charm and modern conveniences.
Location
State PA
County Philadelphia
Area 19125 (19125)
Zoning RSA5
Rooms
Other Rooms Living Room, Dining Room, Bedroom 2, Bedroom 3, Bedroom 4, Kitchen, Basement, Bedroom 1, Laundry, Bathroom 1, Bathroom 2, Full Bath
Basement Other
Interior
Interior Features Crown Moldings, Curved Staircase, Dining Area, Floor Plan - Traditional, Pantry, Soaking Tub, Wood Floors
Hot Water Electric
Heating Forced Air, Heat Pump(s)
Cooling Central A/C
Equipment Dryer, Refrigerator, Washer, Stainless Steel Appliances, Dishwasher
Appliance Dryer, Refrigerator, Washer, Stainless Steel Appliances, Dishwasher
Heat Source Natural Gas, Electric
Laundry Basement
Exterior
Exterior Feature Patio(s)
Water Access N
Accessibility None
Porch Patio(s)
Garage N
Building
Story 3
Foundation Stone
Sewer Public Sewer
Water Public
Architectural Style Traditional
Level or Stories 3
Additional Building Above Grade, Below Grade
New Construction N
Schools
Middle Schools Adaire Alexander
School District The School District Of Philadelphia
Others
Senior Community No
Tax ID 181143200
Ownership Fee Simple
SqFt Source Assessor
Special Listing Condition Standard
Read Less
Want to know what your home might be worth? Contact us for a FREE valuation!

Our team is ready to help you sell your home for the highest possible price ASAP

Bought with Michael Garden • Compass RE

GET MORE INFORMATION





