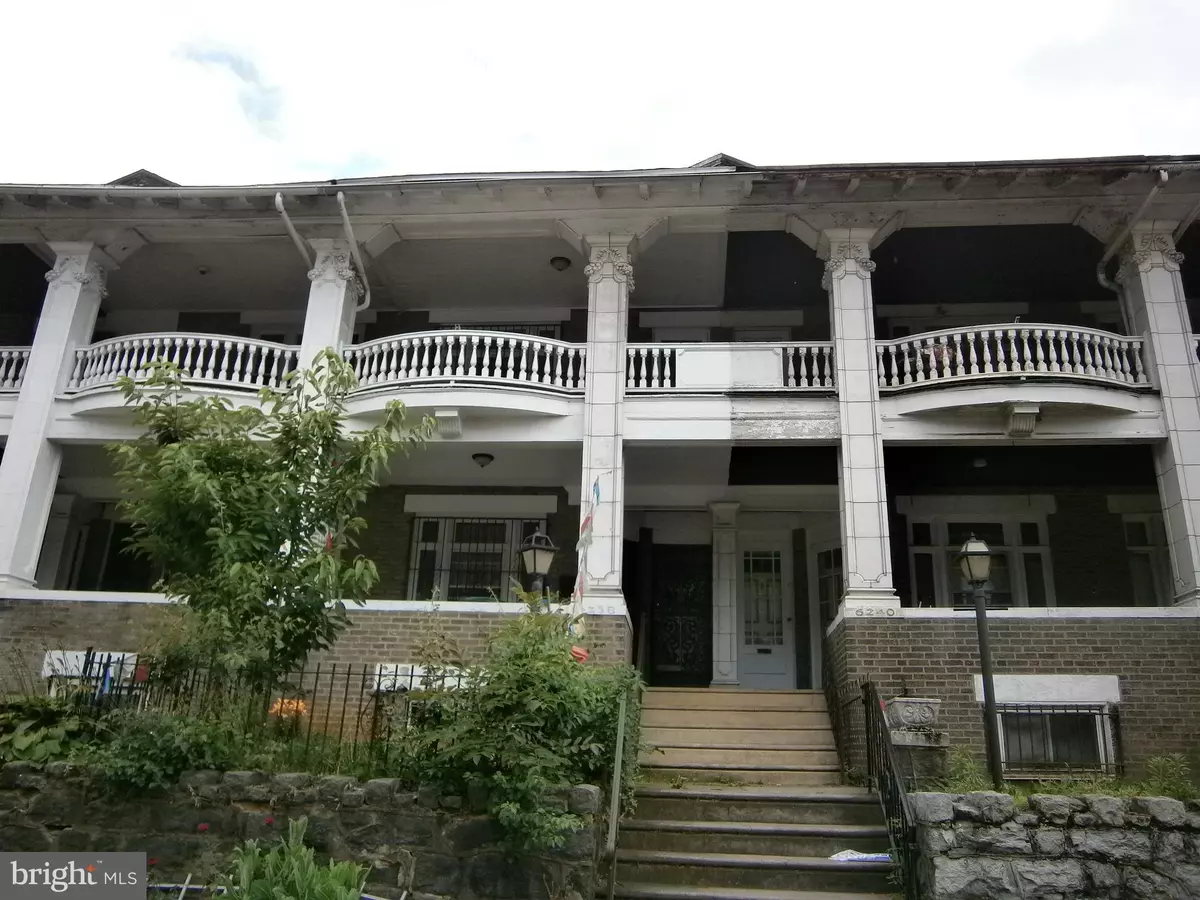$235,000
$229,900
2.2%For more information regarding the value of a property, please contact us for a free consultation.
6238 CHESTNUT ST Philadelphia, PA 19139
2,540 SqFt
Key Details
Sold Price $235,000
Property Type Multi-Family
Sub Type Interior Row/Townhouse
Listing Status Sold
Purchase Type For Sale
Square Footage 2,540 sqft
Price per Sqft $92
Subdivision Cobbs Creek
MLS Listing ID PAPH916556
Sold Date 08/28/20
Style Straight Thru,Traditional
HOA Y/N N
Abv Grd Liv Area 1,840
Originating Board BRIGHT
Year Built 1925
Annual Tax Amount $1,288
Tax Year 2020
Lot Size 1,795 Sqft
Acres 0.04
Lot Dimensions 16.00 x 112.16
Property Description
PLEASE MAKE SURE ALL PERSONS WEAR MASKS AND REMOVE YOUR SHOES OR WEAR BOOTIES. PLEASE USE HAND SANITIZER AS YOU ENTER. MAKING APPOINTMENT IS CONFIRMING BUYERS ARE CLEAR AND COMPLETED BOTH COVID-19 FORMS.Fabulous investment opportunity at the edge of the city, in close proximity to Cobbs Creek Park. Easy access to the 69th Street Shopping Area in Upper Darby, the transit center, major auto arteries, schools, universities, houses of worship, etc. The first floor is currently used as a Buddhist meditation area. There is currently a very large room which could be a Living Room, One Bedroom, Dining Room, Kitchen and Bath. The partition could easily be reinstalled and this could become a 2 BR unit. The upper unit has LivingRoom, Dining Room, Kitchen, 2 Bedrooms and Bath. This area is currently used as an Air BNB. Both units are in mint condition . Kitchens and Baths are newer and very modern in condition. All renovations have been made in the last few years. The basement is large, clean and fully finished. There is an outside exit. All entrance and exit to the Basement is from the exterior rear. There is NO INTERIOR ENTRANCE to the basement. The rear yard is fenced and currently used as a garden by the building owner. There is a spacious front porch with ceramic tile floor. The block is very clean and a mix of single family and multi- family dwellings. This is a turnkey operation at its best! Set up your appointment today!
Location
State PA
County Philadelphia
Area 19139 (19139)
Zoning RM1
Rooms
Basement Other, Full, Fully Finished, Outside Entrance
Interior
Interior Features Carpet, Floor Plan - Traditional, Kitchen - Efficiency, Wood Floors, Other
Hot Water Natural Gas
Heating Hot Water, Radiator
Cooling Window Unit(s)
Flooring Hardwood, Ceramic Tile, Carpet
Equipment Oven/Range - Gas, Refrigerator, Microwave, Water Heater
Appliance Oven/Range - Gas, Refrigerator, Microwave, Water Heater
Heat Source Natural Gas
Exterior
Utilities Available Cable TV Available, Electric Available, Natural Gas Available
Water Access N
View City
Roof Type Asphalt,Asbestos Shingle
Accessibility None
Garage N
Building
Sewer Public Sewer
Water Public
Architectural Style Straight Thru, Traditional
Additional Building Above Grade, Below Grade
Structure Type Plaster Walls,Dry Wall
New Construction N
Schools
School District The School District Of Philadelphia
Others
Tax ID 031035900
Ownership Fee Simple
SqFt Source Assessor
Acceptable Financing Conventional, Cash, FHA, VA
Listing Terms Conventional, Cash, FHA, VA
Financing Conventional,Cash,FHA,VA
Special Listing Condition Standard
Read Less
Want to know what your home might be worth? Contact us for a FREE valuation!

Our team is ready to help you sell your home for the highest possible price ASAP

Bought with Tralaina l Golston • HomeSmart First Advantage Realty
GET MORE INFORMATION





