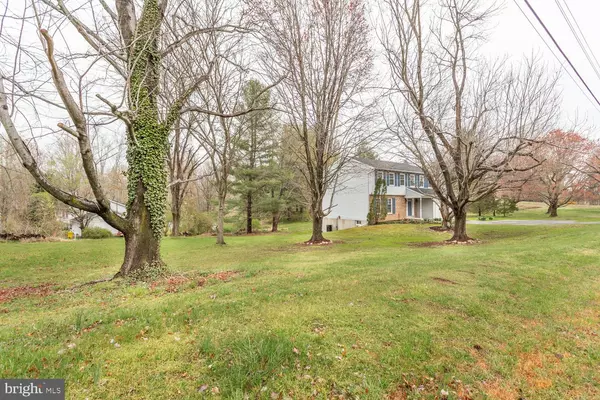$430,000
$434,900
1.1%For more information regarding the value of a property, please contact us for a free consultation.
272 JEWELL RD Dunkirk, MD 20754
4 Beds
3 Baths
3,036 SqFt
Key Details
Sold Price $430,000
Property Type Single Family Home
Sub Type Detached
Listing Status Sold
Purchase Type For Sale
Square Footage 3,036 sqft
Price per Sqft $141
Subdivision Bay Country
MLS Listing ID MDAA430116
Sold Date 06/15/20
Style Colonial
Bedrooms 4
Full Baths 2
Half Baths 1
HOA Fees $3/ann
HOA Y/N Y
Abv Grd Liv Area 1,836
Originating Board BRIGHT
Year Built 1987
Annual Tax Amount $4,336
Tax Year 2020
Lot Size 1.000 Acres
Acres 1.0
Property Description
Stunning Colonial style home completely renovated! Shows like a new home, please review photos! Great curb appeal provided by expansive yard and newly landscaped front beds. The home has an attached 2 car garage, and a large parking pad provides space for additional vehicles. Upon entry to the home you immediately notice the gorgeous hardwood flooring which is carried throughout the entire first level. A cozy family room is serviced by a floor to ceiling brick fireplace. A new sliding glass door leads to a massive deck overlooking the private back yard. The centerpiece of the first level is a stunning kitchen sure to please the family chef featuring upgraded Wolf cabinets, beautiful granite counter tops and stainless steel appliances. The lower level is completely finished including a nice sized recreation room and entry door to the exterior. The top floor boasts four large bedrooms and two full bathrooms. All the bathrooms are completely renovated including new plumbing, imported ceramic tile, white vanities and brushed nickel fixtures. This property is sure to please even the pickiest buyer! Welcome Home! To help visualize this home's floorplan and to highlight its potential, virtual furnishings may have been added to photos found in this listing.
Location
State MD
County Anne Arundel
Zoning RA
Rooms
Basement Full, Fully Finished, Rear Entrance
Interior
Interior Features Ceiling Fan(s), Combination Dining/Living, Family Room Off Kitchen, Floor Plan - Traditional, Kitchen - Eat-In, Kitchen - Table Space, Primary Bath(s), Upgraded Countertops, Walk-in Closet(s), Wood Floors
Heating Heat Pump(s)
Cooling Central A/C, Ceiling Fan(s)
Flooring Hardwood, Carpet, Ceramic Tile
Fireplaces Number 1
Fireplaces Type Brick
Equipment Built-In Microwave, Dishwasher, Stainless Steel Appliances, Stove
Fireplace Y
Appliance Built-In Microwave, Dishwasher, Stainless Steel Appliances, Stove
Heat Source Electric
Exterior
Exterior Feature Deck(s)
Parking Features Garage - Front Entry
Garage Spaces 2.0
Water Access N
Roof Type Shingle
Accessibility None
Porch Deck(s)
Attached Garage 2
Total Parking Spaces 2
Garage Y
Building
Story 2
Sewer Community Septic Tank, Private Septic Tank
Water Well
Architectural Style Colonial
Level or Stories 2
Additional Building Above Grade, Below Grade
Structure Type Dry Wall
New Construction N
Schools
School District Anne Arundel County Public Schools
Others
Senior Community No
Tax ID 020800690023300
Ownership Fee Simple
SqFt Source Assessor
Acceptable Financing Cash, Conventional, FHA, VA
Listing Terms Cash, Conventional, FHA, VA
Financing Cash,Conventional,FHA,VA
Special Listing Condition REO (Real Estate Owned)
Read Less
Want to know what your home might be worth? Contact us for a FREE valuation!

Our team is ready to help you sell your home for the highest possible price ASAP

Bought with Sharon Tayviah • Keller Williams Preferred Properties
GET MORE INFORMATION





