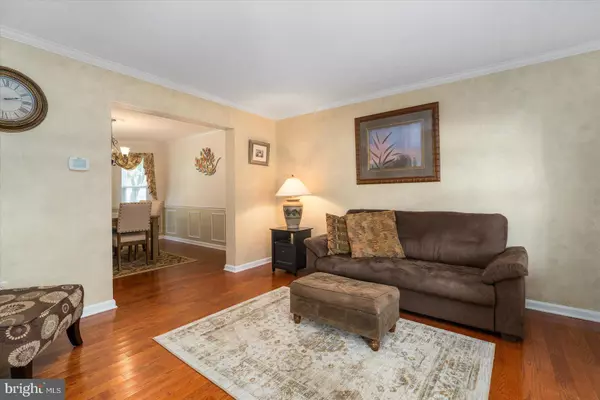$550,000
$510,000
7.8%For more information regarding the value of a property, please contact us for a free consultation.
601 WEATHERBY RD Bel Air, MD 21015
4 Beds
4 Baths
2,742 SqFt
Key Details
Sold Price $550,000
Property Type Single Family Home
Sub Type Detached
Listing Status Sold
Purchase Type For Sale
Square Footage 2,742 sqft
Price per Sqft $200
Subdivision Greenridge
MLS Listing ID MDHR2016442
Sold Date 11/04/22
Style Colonial
Bedrooms 4
Full Baths 3
Half Baths 1
HOA Y/N N
Abv Grd Liv Area 1,992
Originating Board BRIGHT
Year Built 1998
Annual Tax Amount $4,137
Tax Year 2022
Lot Size 0.254 Acres
Acres 0.25
Property Description
We have received multiple offers. The Seller has requested Best and Final Offers without Price Escalation Clauses by Tuesday October 11th at 12 Noon. The Seller is requesting a 30 Post Settlement Occupancy. Gorgeous 4 Bedroom 3.5 Bath Brick And Vinyl Colonial With Covered Front Porch, 2 Car Attached Garage, Updated Architecture Shingle Roof, Fenced Rear Yard And Rear Deck Located In Bel Air. Main Level Showcases Covered Front Porch Storm Door Entry To Foyer With Hardwood Floor, Living Room With Hardwood Floor And Crown Molding, Dining Room With Hardwood Floor, Crown Molding Chair Rail And Bump Out Bow Window, Updated Eat-In Kitchen With Ceramic Tile Floor, Granite Countertops, Crown Molding, Updated White Shaker Cabinets, Tile Backsplash, Stainless Steel Appliances, Dishwasher, Disposal, Gas 5 Burner Stove / Oven, Side By Side Refrigerator With Pull Out Drawers And Ice & Water Dispenser, Built-In Microwave, Pantry, Ceiling Fan And Table Space With Sliding Glass Access To The Rear Deck And Yard, Adjacent Family Room With Engineered Hardwood Floor, Ceiling Fan And Crown Molding, Main Level Powder Room With Ceramic Tile Floor, And Laundry Room With Vinyl Floor, Front Loading Washer And Dryer, And Interior Access To The Attached 2 Car Attached Garage. Hardwood Stairs Ascend To The Upper Level Landing With Hardwood Floor Featuring Primary Bedroom With Double Door Entry, New Carpet, Ceiling Fan, Crown Molding, And Walk-In Closet, Primary Bathroom With Vinyl Tile Floor, Corner Soaking Tub, Stall Shower And Double Vanity With Granite Countertop, Bedroom 2 With New Carpet, Full Hall Bath With Ceramic Tile Floor And Tub Shower, Bedroom 3 With Ceiling Fan, New Carpet And Crown Molding, And Bedroom 4 With Ceiling Fan, New Carpet And Crown Molding. Lower Level Offers Expansive Recreation Room With Updated Carpet And Recessed Lights, Game Room With Updated Carpet And Recessed Lights, Full Lower Level Full Bath With Ceramic Tile Floor And Jetted Soaking Tub, And Utility Room With Updated High Efficiency Gas Forced Air And Updated High Efficiency Gas Hot Water Heater. Exterior Provides Landscaping, Mature Shade Trees, Fenced Rear Yard, Shed, 8x10' Rear Wood Deck All Perfect For Entertaining!!! A MUST SEE!!! *** PLEASE CLICK ON THE 'MOVIE' ICON WITHIN THE ONLINE LISTING TO VIEW THE VIDEO WALK THRU TOUR ***. Seller May Need Rent Back
Location
State MD
County Harford
Zoning R2
Rooms
Other Rooms Living Room, Dining Room, Primary Bedroom, Bedroom 2, Bedroom 3, Bedroom 4, Kitchen, Game Room, Family Room, Foyer, Laundry, Recreation Room, Utility Room, Primary Bathroom, Full Bath, Half Bath
Basement Daylight, Partial, Full, Fully Finished, Improved, Heated, Interior Access, Outside Entrance, Walkout Stairs, Windows
Interior
Interior Features Breakfast Area, Carpet, Ceiling Fan(s), Chair Railings, Crown Moldings, Dining Area, Family Room Off Kitchen, Floor Plan - Traditional, Kitchen - Eat-In, Kitchen - Table Space, Pantry, Primary Bath(s), Recessed Lighting, Soaking Tub, Stall Shower, Tub Shower, Upgraded Countertops, Walk-in Closet(s), Wood Floors
Hot Water Natural Gas
Cooling Central A/C, Ceiling Fan(s)
Flooring Ceramic Tile, Carpet, Engineered Wood, Hardwood, Solid Hardwood, Vinyl, Wood
Equipment Built-In Microwave, Dishwasher, Disposal, Dryer, Dryer - Front Loading, Icemaker, Oven/Range - Gas, Refrigerator, Stainless Steel Appliances, Washer, Washer - Front Loading, Water Dispenser, Water Heater
Fireplace N
Window Features Bay/Bow,Double Pane,Vinyl Clad
Appliance Built-In Microwave, Dishwasher, Disposal, Dryer, Dryer - Front Loading, Icemaker, Oven/Range - Gas, Refrigerator, Stainless Steel Appliances, Washer, Washer - Front Loading, Water Dispenser, Water Heater
Heat Source Natural Gas
Laundry Has Laundry, Main Floor, Dryer In Unit, Washer In Unit
Exterior
Exterior Feature Porch(es), Deck(s)
Parking Features Additional Storage Area, Garage - Front Entry, Garage Door Opener, Inside Access
Garage Spaces 7.0
Fence Rear
Water Access N
View Garden/Lawn
Roof Type Architectural Shingle
Accessibility None
Porch Porch(es), Deck(s)
Attached Garage 2
Total Parking Spaces 7
Garage Y
Building
Lot Description Landscaping, Front Yard, Rear Yard
Story 3
Foundation Concrete Perimeter
Sewer Public Sewer
Water Public
Architectural Style Colonial
Level or Stories 3
Additional Building Above Grade, Below Grade
New Construction N
Schools
School District Harford County Public Schools
Others
Senior Community No
Tax ID 1303303527
Ownership Fee Simple
SqFt Source Assessor
Special Listing Condition Standard
Read Less
Want to know what your home might be worth? Contact us for a FREE valuation!

Our team is ready to help you sell your home for the highest possible price ASAP

Bought with David Marc Niedzialkowski • Redfin Corp
GET MORE INFORMATION





