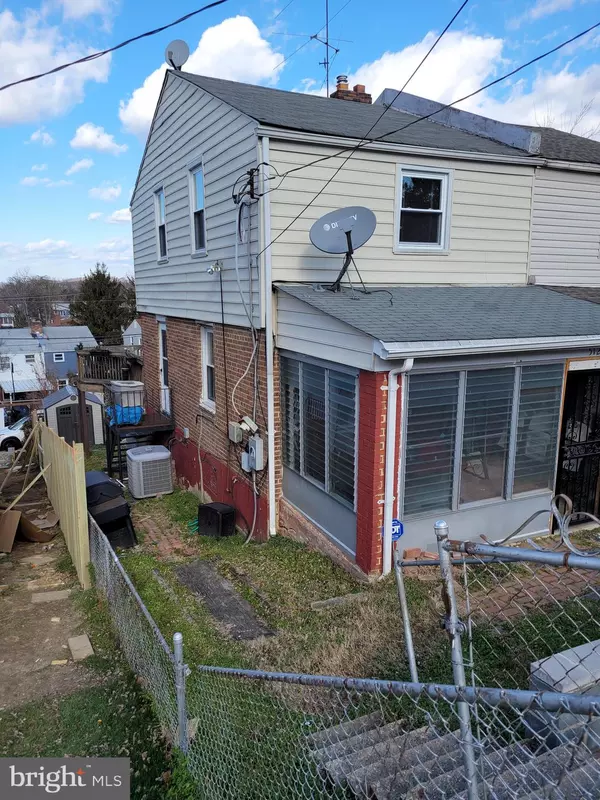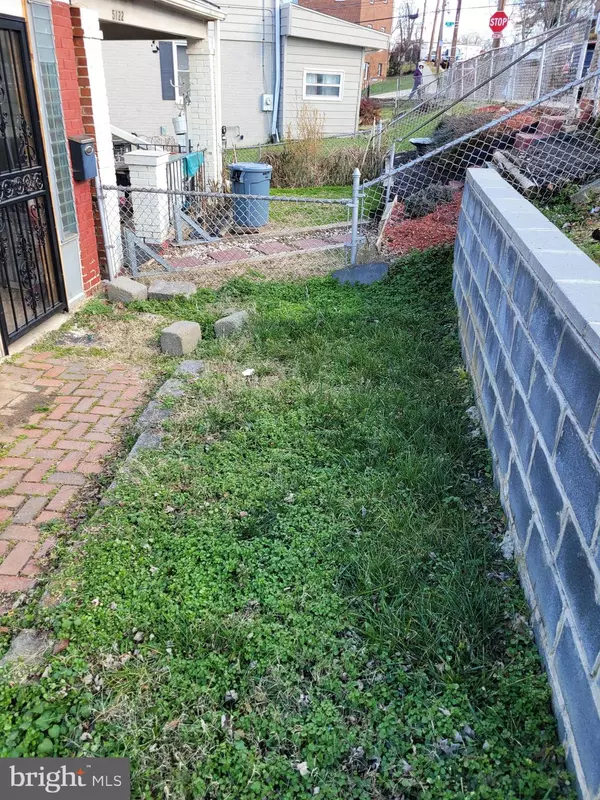$280,000
$299,900
6.6%For more information regarding the value of a property, please contact us for a free consultation.
5120 JUST ST NE Washington, DC 20019
2 Beds
1 Bath
1,012 SqFt
Key Details
Sold Price $280,000
Property Type Single Family Home
Sub Type Twin/Semi-Detached
Listing Status Sold
Purchase Type For Sale
Square Footage 1,012 sqft
Price per Sqft $276
Subdivision Deanwood
MLS Listing ID DCDC504838
Sold Date 02/26/21
Style Colonial
Bedrooms 2
Full Baths 1
HOA Y/N N
Abv Grd Liv Area 810
Originating Board BRIGHT
Year Built 1944
Annual Tax Amount $950
Tax Year 2020
Lot Size 2,420 Sqft
Acres 0.06
Property Description
Some TLC and this will be a perfect starter Semi-Detached Townhome in NE DC or good investment property (check the comps of renovated homes). Home is nestled in the sought after Deanwood community. Home features hardwood floors upper and lower level, updated windows throughout, updated A/C, front screened in porch, large deck off kitchen, parking pad in rear yard. MAIN LEVEL features Living Room (with hardwood floor and ceiling fan) and Kitchen (with extra cabinets, newer SS Refrigerator and Stove, two entrance doors (back door leads to deck, side door leads to yard), stairs leading to lower level. UPPER LEVEL features 2 Bedrooms (with hardwood floors) and 1 Full Bath. LOWER LEVEL- features finished cedar basement and laundry/utility room (with washer and dryer) and outside entrance to back yard. Walking distance to the Metro-rail and Bus Stations, easy access to National and BWI airports, and so many other DC attractions.
Location
State DC
County Washington
Zoning RESIDENTIAL
Rooms
Other Rooms Living Room, Bedroom 2, Kitchen, Family Room, Bedroom 1, Utility Room
Basement Connecting Stairway, Partially Finished, Rear Entrance, Outside Entrance, Walkout Level
Interior
Interior Features Ceiling Fan(s), Combination Kitchen/Dining, Floor Plan - Open, Kitchen - Eat-In
Hot Water Natural Gas
Heating Forced Air
Cooling Central A/C, Ceiling Fan(s)
Equipment Dryer, Oven/Range - Gas, Refrigerator, Stainless Steel Appliances, Washer, Water Heater
Fireplace N
Appliance Dryer, Oven/Range - Gas, Refrigerator, Stainless Steel Appliances, Washer, Water Heater
Heat Source Natural Gas
Exterior
Exterior Feature Deck(s), Enclosed, Porch(es)
Garage Spaces 1.0
Utilities Available Electric Available, Natural Gas Available
Water Access N
Accessibility None
Porch Deck(s), Enclosed, Porch(es)
Total Parking Spaces 1
Garage N
Building
Story 3
Sewer Public Sewer
Water Public
Architectural Style Colonial
Level or Stories 3
Additional Building Above Grade, Below Grade
New Construction N
Schools
School District District Of Columbia Public Schools
Others
Senior Community No
Tax ID 5176//0264
Ownership Fee Simple
SqFt Source Assessor
Special Listing Condition Standard
Read Less
Want to know what your home might be worth? Contact us for a FREE valuation!

Our team is ready to help you sell your home for the highest possible price ASAP

Bought with Sanovia A Smith • DMV Residential Realty

GET MORE INFORMATION





