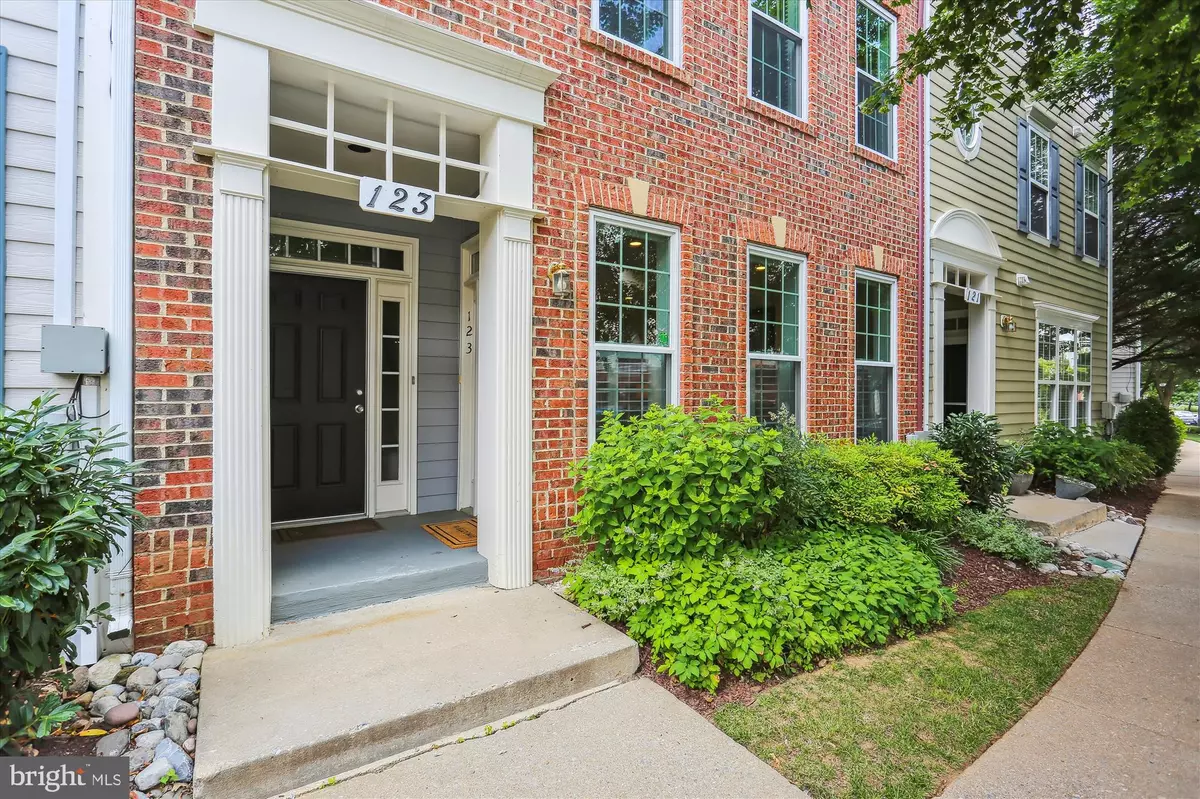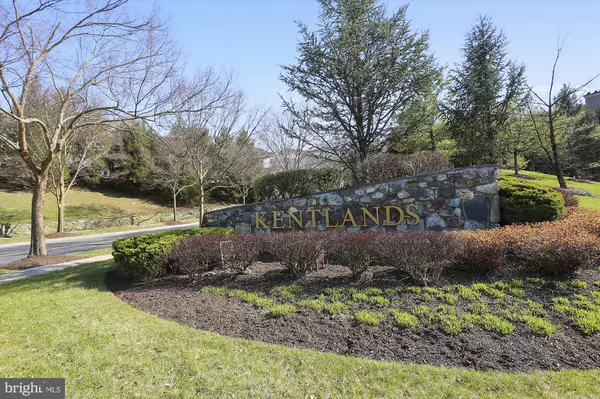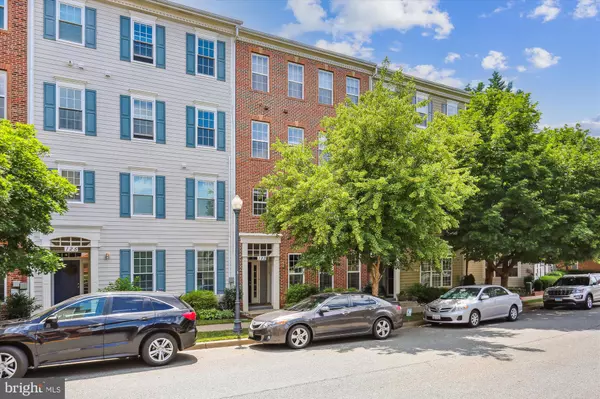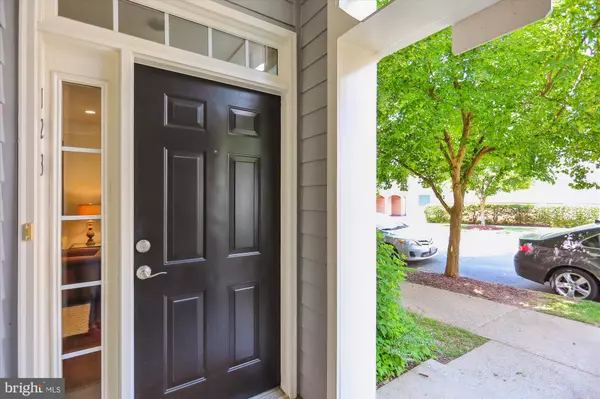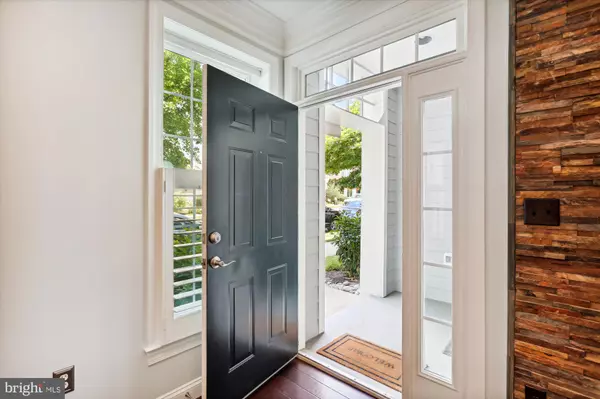$462,500
$449,000
3.0%For more information regarding the value of a property, please contact us for a free consultation.
123 CHEVY CHASE ST #123 Gaithersburg, MD 20878
3 Beds
2 Baths
1,699 SqFt
Key Details
Sold Price $462,500
Property Type Condo
Sub Type Condo/Co-op
Listing Status Sold
Purchase Type For Sale
Square Footage 1,699 sqft
Price per Sqft $272
Subdivision Kentlands
MLS Listing ID MDMC2058380
Sold Date 07/29/22
Style Traditional
Bedrooms 3
Full Baths 2
Condo Fees $367/mo
HOA Fees $103/mo
HOA Y/N Y
Abv Grd Liv Area 1,699
Originating Board BRIGHT
Year Built 2000
Annual Tax Amount $5,401
Tax Year 2021
Property Description
Prepared to be WOWED by this sought after two-level townhome style condo in the Kentlands! Conveniently located on the street level so no stairs to enter the inviting open Living and Dining area highlighted by gorgeous rough-hewn hardwood flooring, a beautiful stone accent wall, custom plantation shutters, thick crown molding and halogen recessed accent lighting. The modern Kitchen has stone counters, stainless appliances and a fun mosaic tile backsplash for added style. The attached one-car garage show cases a Gladiator built-in storage system with rubber tile flooring which can easily double as additional living or workout space. The hardwood flooring continues on the upper level featuring three bedrooms, two bathrooms, a large flex space for a den/office or gaming area and separate laundry/utility room. The spacious primary bedroom features an ensuite bath with double sink vanity. The two additional bedrooms are good sized with one bedroom/office accessing a nice deck providing outdoor space for sipping beverages. BONUS: three-year Choice home warranty transfers to the buyer! All this in the amenity rich Kentlands community offering shopping, restaurants, movie theaters, clubhouse, tennis courts, swimming pools, parks, walking trails and easy commuting options!
Location
State MD
County Montgomery
Zoning MXD
Interior
Hot Water Electric
Heating Forced Air
Cooling Central A/C
Flooring Hardwood
Heat Source Natural Gas
Laundry Upper Floor, Dryer In Unit, Washer In Unit
Exterior
Exterior Feature Deck(s)
Parking Features Garage - Rear Entry, Garage Door Opener
Garage Spaces 2.0
Amenities Available Basketball Courts, Club House, Fitness Center, Jog/Walk Path, Swimming Pool, Tennis Courts, Tot Lots/Playground
Water Access N
Accessibility None
Porch Deck(s)
Attached Garage 1
Total Parking Spaces 2
Garage Y
Building
Story 2
Foundation Block
Sewer Public Sewer
Water Public
Architectural Style Traditional
Level or Stories 2
Additional Building Above Grade, Below Grade
New Construction N
Schools
School District Montgomery County Public Schools
Others
Pets Allowed Y
HOA Fee Include Common Area Maintenance,Ext Bldg Maint,Insurance,Lawn Maintenance,Snow Removal,Trash,Water
Senior Community No
Tax ID 160903299332
Ownership Condominium
Special Listing Condition Standard
Pets Allowed Cats OK, Dogs OK
Read Less
Want to know what your home might be worth? Contact us for a FREE valuation!

Our team is ready to help you sell your home for the highest possible price ASAP

Bought with Sondra S Mulheron • Compass

GET MORE INFORMATION

