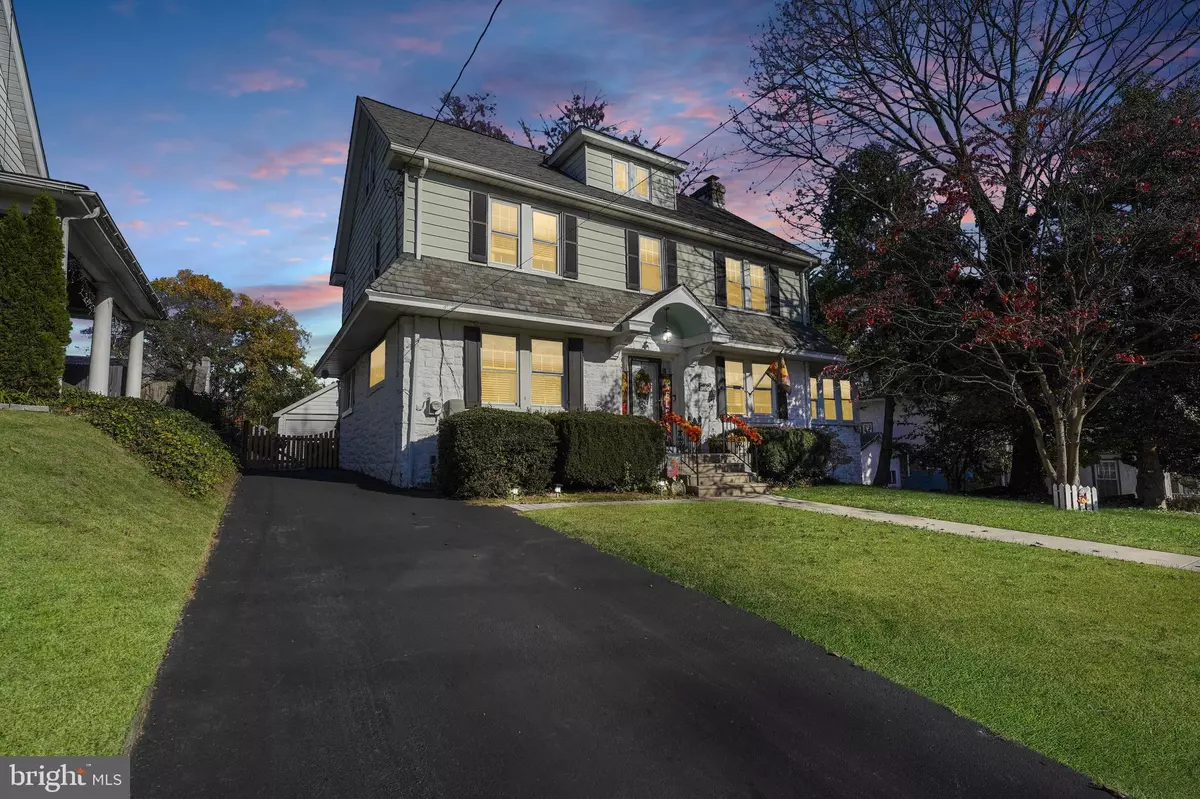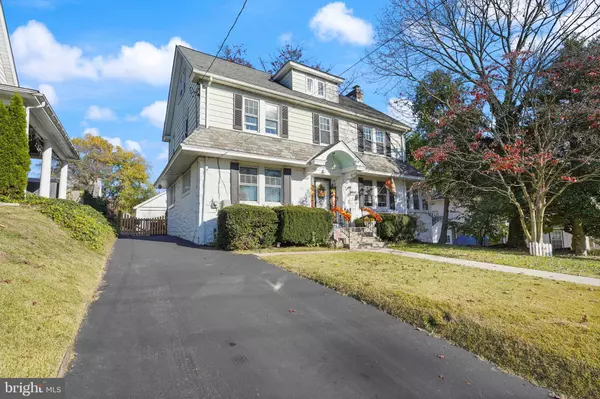$365,000
$365,000
For more information regarding the value of a property, please contact us for a free consultation.
739 DREXEL AVE Drexel Hill, PA 19026
5 Beds
4 Baths
2,748 SqFt
Key Details
Sold Price $365,000
Property Type Single Family Home
Sub Type Detached
Listing Status Sold
Purchase Type For Sale
Square Footage 2,748 sqft
Price per Sqft $132
Subdivision None Available
MLS Listing ID PADE2037100
Sold Date 01/03/23
Style Colonial
Bedrooms 5
Full Baths 3
Half Baths 1
HOA Y/N N
Abv Grd Liv Area 2,448
Originating Board BRIGHT
Year Built 1930
Tax Year 2022
Lot Size 7,405 Sqft
Acres 0.17
Lot Dimensions 60.00 x 130.00
Property Description
Stop the Car! Stately Stone colonial impeccably maintained by long time owners is calling you home ! This 5 Bedroom, 3.5 Bath home encompasses old world charm with modern day amenities and great space for a growing family. As you enter this center hall colonial, immediately feel the warmth. The large foyer greets you with hardwood floors that travel through a door to the back pocket of the house that includes the powder room and back doorway to a delightful concrete patio overlooking beautiful gardens, a nice sized fenced in flat back yard and a private drive featuring a 2 car detached garage with a 2 year old roof. To your right of the foyer is a very large living room with a cozy fireplace - converted to gas , that also opens to a heated sun room, surrounded by windows, for a little getaway space and sunshine on your face! To the left of the foyer is a very nice sized dining room accented by handsome wainscotting and crown molding - a perfect space for entertaining family and friends. The dining room opens with ease to an updated kitchen with white cabinets, gas cooking, corian counters, and gray wood plank floors. A comfortable breakfast nook is right off the kitchen and also leads to the PR and back entrance to the patio and yard. The basement is partially finished, great for a playroom, man cave, or rec room area. Travel upstairs to the second floor landing where you will find a master bedroom suite boasting two closets ( one a walk - in) and a master bath updated with a bath fitter shower guaranteed for life. Two other very nice sized bedrooms and a hall bath with tub complete the second floor. Transcend to the third floor landing and find two more nice sized bedrooms and a third full bath. The roof is approximately 8 years old ( a 40 year shingle) , all windows have been replaced, gas- hot water/ steam heat was installed in 2017 along with a gas hot water heater, ceiling fans in many rooms, and Hardwood Floors throughout the house and under bedroom carpets. Comfortable, cozy, and did we say convenient ? - a bus stop at the top of the street and the trolley within walking distance from the bottom of the street - you could not ask for a more convenient location close to everything including the new Drexel Line Town Center Renovation slated to re-open in 2023 - an 120 million dollar project doubling the size of the Shop Rite, adding a WaWa, and so much more - it promises more jobs, a great shopping experience, and additional tax revenue. So stop the car and don't let this one pass you by - They really don't make them like this anymore! NO SIGN on the property. Sellers prefer an Early January Settlement.
Location
State PA
County Delaware
Area Upper Darby Twp (10416)
Zoning RESIDENTIAL
Rooms
Other Rooms Living Room, Dining Room, Primary Bedroom, Bedroom 2, Bedroom 3, Bedroom 4, Bedroom 5, Kitchen, Family Room, Foyer, Breakfast Room, Sun/Florida Room
Basement Partially Finished
Interior
Interior Features Carpet, Cedar Closet(s), Ceiling Fan(s), Crown Moldings, Dining Area, Floor Plan - Traditional, Kitchen - Eat-In, Kitchen - Island, Stall Shower, Tub Shower, Upgraded Countertops, Wainscotting, Walk-in Closet(s), Wood Floors
Hot Water Natural Gas
Heating Hot Water, Steam
Cooling Ceiling Fan(s), Window Unit(s)
Flooring Carpet, Ceramic Tile, Hardwood, Laminate Plank
Fireplaces Number 1
Fireplaces Type Gas/Propane
Equipment Built-In Microwave, Dishwasher, Dryer - Gas, Oven - Self Cleaning, Oven/Range - Gas, Refrigerator, Washer, Water Heater
Fireplace Y
Window Features Replacement
Appliance Built-In Microwave, Dishwasher, Dryer - Gas, Oven - Self Cleaning, Oven/Range - Gas, Refrigerator, Washer, Water Heater
Heat Source Natural Gas
Laundry Lower Floor
Exterior
Exterior Feature Patio(s)
Parking Features Oversized, Garage - Front Entry
Garage Spaces 2.0
Fence Privacy, Fully
Water Access N
View Garden/Lawn
Roof Type Shingle
Accessibility None
Porch Patio(s)
Total Parking Spaces 2
Garage Y
Building
Lot Description Front Yard, Level, Rear Yard, SideYard(s)
Story 3
Foundation Stone
Sewer Public Sewer
Water Public
Architectural Style Colonial
Level or Stories 3
Additional Building Above Grade, Below Grade
New Construction N
Schools
Elementary Schools Aronimink
Middle Schools Drexel Hill
High Schools Upper Darby Senior
School District Upper Darby
Others
Senior Community No
Tax ID 16-10-00558-00
Ownership Fee Simple
SqFt Source Assessor
Special Listing Condition Standard
Read Less
Want to know what your home might be worth? Contact us for a FREE valuation!

Our team is ready to help you sell your home for the highest possible price ASAP

Bought with Johan Pathan • RE/MAX Preferred - Malvern
GET MORE INFORMATION





