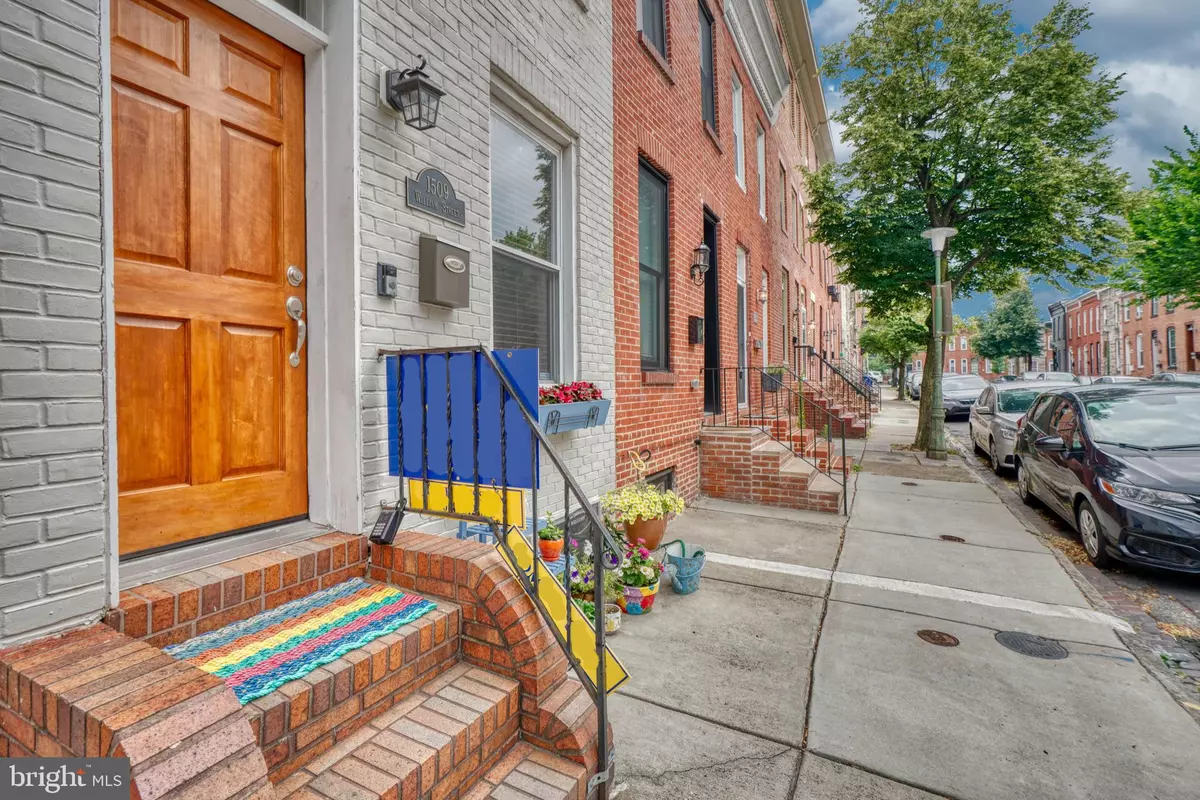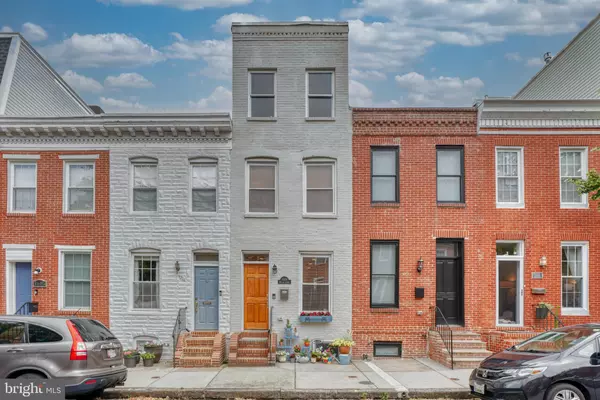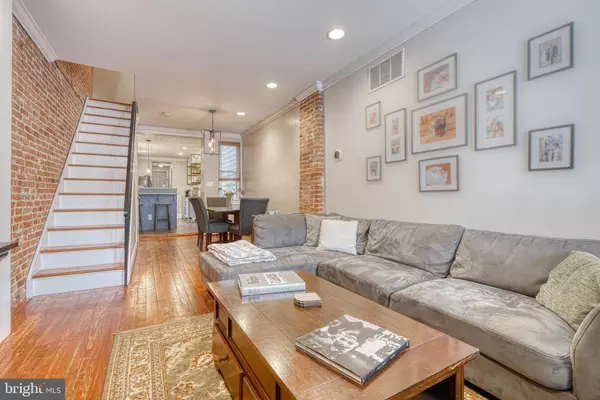$415,000
$424,900
2.3%For more information regarding the value of a property, please contact us for a free consultation.
1509 WILLIAM ST Baltimore, MD 21230
3 Beds
4 Baths
1,788 SqFt
Key Details
Sold Price $415,000
Property Type Townhouse
Sub Type Interior Row/Townhouse
Listing Status Sold
Purchase Type For Sale
Square Footage 1,788 sqft
Price per Sqft $232
Subdivision Federal Hill Historic District
MLS Listing ID MDBA2049708
Sold Date 09/02/22
Style Federal
Bedrooms 3
Full Baths 3
Half Baths 1
HOA Y/N N
Abv Grd Liv Area 1,788
Originating Board BRIGHT
Year Built 1900
Annual Tax Amount $7,469
Tax Year 2022
Lot Size 984 Sqft
Acres 0.02
Property Description
Garage PARKING and great LOCATION!! This gorgeous 3 level townhome has 3 (above grade) bedrooms, 3.5 updated bathrooms, finished basement and garage parking! The first floor has a spacious living room and dining room leading to a kitchen with tile floor, tin ceiling, white cabinets and breakfast bar. There is a hallway off the kitchen with a large pantry, coat closet, half bath, laundry and access to the oversized one car garage. 2nd floor has 2 bedrooms and 2 full bathrooms (both bedrooms can accommodate a queen size bed). 3rd level has spacious primary bedroom, full bathroom and lots of closet space. There is an already a door, just add a rear deck and stairs to access the (existing) rooftop deck! The basement has a finished room perfect for a home office, den, or theater room, as well as additional storage. You will love the character this home has, including wood ceilings, wainscoting, wood floors, tons of natural light, built ins, exposed brick and more! This amazing home is on a quiet one way street and is close to Riverside Park.
Location
State MD
County Baltimore City
Zoning R-8
Rooms
Basement Partially Finished, Connecting Stairway
Interior
Interior Features Dining Area, Floor Plan - Open, Wood Floors, Ceiling Fan(s)
Hot Water Natural Gas
Heating Forced Air
Cooling Central A/C, Ductless/Mini-Split
Equipment Built-In Microwave, Washer - Front Loading, Dryer - Front Loading, Disposal, Dishwasher, Refrigerator, Stove
Appliance Built-In Microwave, Washer - Front Loading, Dryer - Front Loading, Disposal, Dishwasher, Refrigerator, Stove
Heat Source Natural Gas
Exterior
Parking Features Additional Storage Area
Garage Spaces 1.0
Water Access N
Accessibility None
Attached Garage 1
Total Parking Spaces 1
Garage Y
Building
Story 4
Foundation Brick/Mortar
Sewer Public Sewer
Water Public
Architectural Style Federal
Level or Stories 4
Additional Building Above Grade, Below Grade
New Construction N
Schools
School District Baltimore City Public Schools
Others
Senior Community No
Tax ID 0324041009 010
Ownership Fee Simple
SqFt Source Estimated
Special Listing Condition Standard
Read Less
Want to know what your home might be worth? Contact us for a FREE valuation!

Our team is ready to help you sell your home for the highest possible price ASAP

Bought with DIPAL SHAILESH PATEL • Compass

GET MORE INFORMATION





