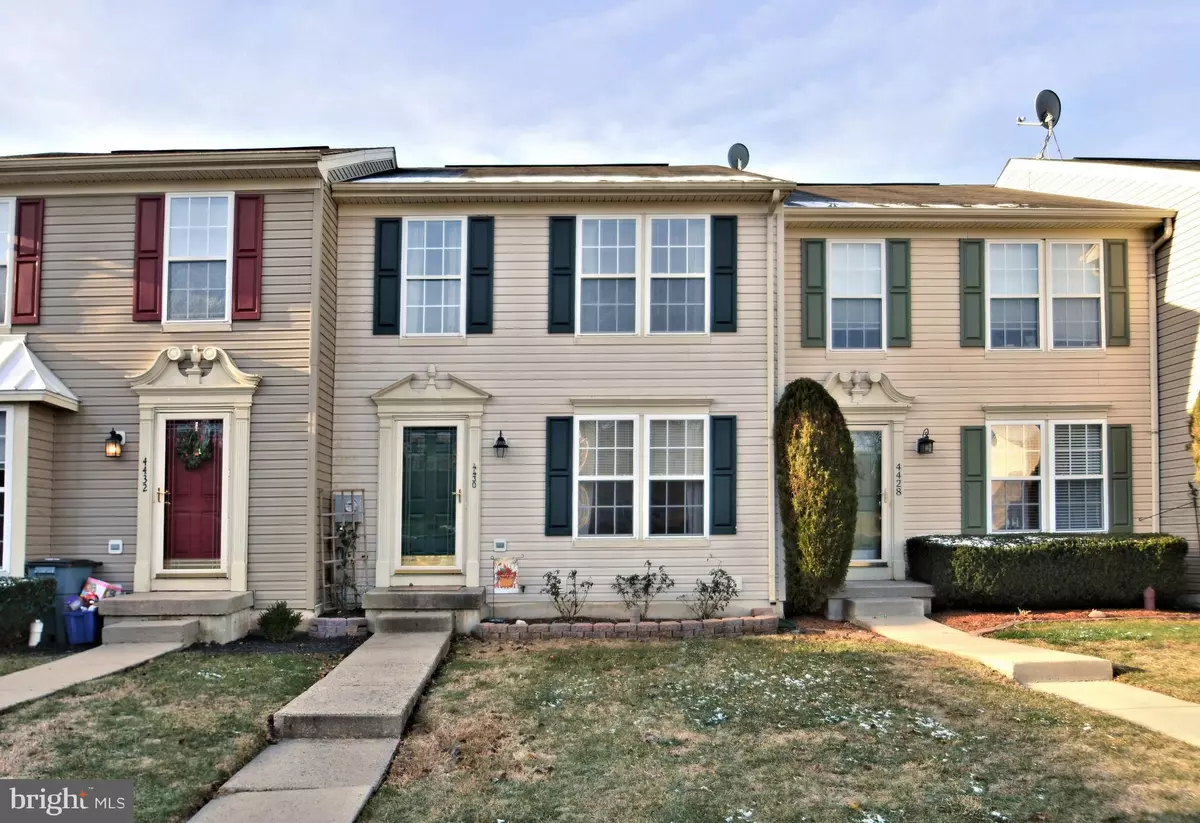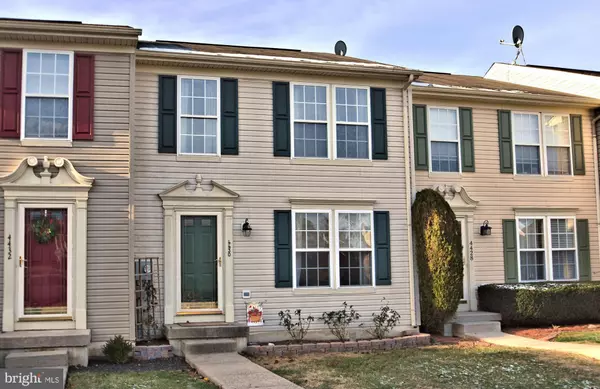$195,000
$195,000
For more information regarding the value of a property, please contact us for a free consultation.
4430 GLENWOOD DR Perkiomenville, PA 18074
3 Beds
4 Baths
2,224 SqFt
Key Details
Sold Price $195,000
Property Type Townhouse
Sub Type Interior Row/Townhouse
Listing Status Sold
Purchase Type For Sale
Square Footage 2,224 sqft
Price per Sqft $87
Subdivision Perkiomen Crossing
MLS Listing ID PAMC633296
Sold Date 02/03/20
Style Colonial
Bedrooms 3
Full Baths 3
Half Baths 1
HOA Fees $83/mo
HOA Y/N Y
Abv Grd Liv Area 1,692
Originating Board BRIGHT
Year Built 2001
Tax Year 2019
Lot Size 2,562 Sqft
Acres 0.06
Lot Dimensions 21.00 x 122.00
Property Description
Come and see this 3 bedroom, 3 1/2 bath townhouse, in the Perkiomen Crossing Neighborhood! Enter the tiled foyer and spacious living room with fresh carpet and paint throughout. Notice the new Alba quartz countertops in the eat-in, tile floored, kitchen that leads onto the deck. The recently stained deck overlooks the large, open space, grassy lawn. A half bath is on this level as well. Upstairs you will find two large bedrooms with vaulted ceilings and two full baths with tiled floors. In the lower level is the third bedroom or flex space, depending what works best for you and your family. There is a full bathroom and a washer and dryer area. This level opens to a nice brick paver patio, for you to enjoy the outdoors. The home has been beautifully maintained and cared for. Make your appointment to come through this move in ready townhome today!
Location
State PA
County Montgomery
Area Upper Frederick Twp (10655)
Zoning R80
Rooms
Basement Full, Fully Finished
Interior
Hot Water Electric
Heating Central
Cooling Central A/C
Flooring Ceramic Tile, Carpet, Vinyl
Fireplace N
Heat Source Electric
Laundry Basement
Exterior
Garage Spaces 2.0
Parking On Site 2
Water Access N
View Garden/Lawn
Roof Type Asphalt
Accessibility None
Total Parking Spaces 2
Garage N
Building
Story 2
Sewer Public Sewer
Water Public
Architectural Style Colonial
Level or Stories 2
Additional Building Above Grade, Below Grade
Structure Type Dry Wall,Vaulted Ceilings
New Construction N
Schools
School District Boyertown Area
Others
Pets Allowed Y
HOA Fee Include Common Area Maintenance,Lawn Maintenance,Snow Removal,Trash
Senior Community No
Tax ID 55-00-00606-716
Ownership Fee Simple
SqFt Source Assessor
Acceptable Financing Cash, Conventional, FHA, VA, USDA
Horse Property N
Listing Terms Cash, Conventional, FHA, VA, USDA
Financing Cash,Conventional,FHA,VA,USDA
Special Listing Condition Standard
Pets Allowed No Pet Restrictions
Read Less
Want to know what your home might be worth? Contact us for a FREE valuation!

Our team is ready to help you sell your home for the highest possible price ASAP

Bought with Jessie Minnick • Keller Williams Real Estate-Montgomeryville

GET MORE INFORMATION





