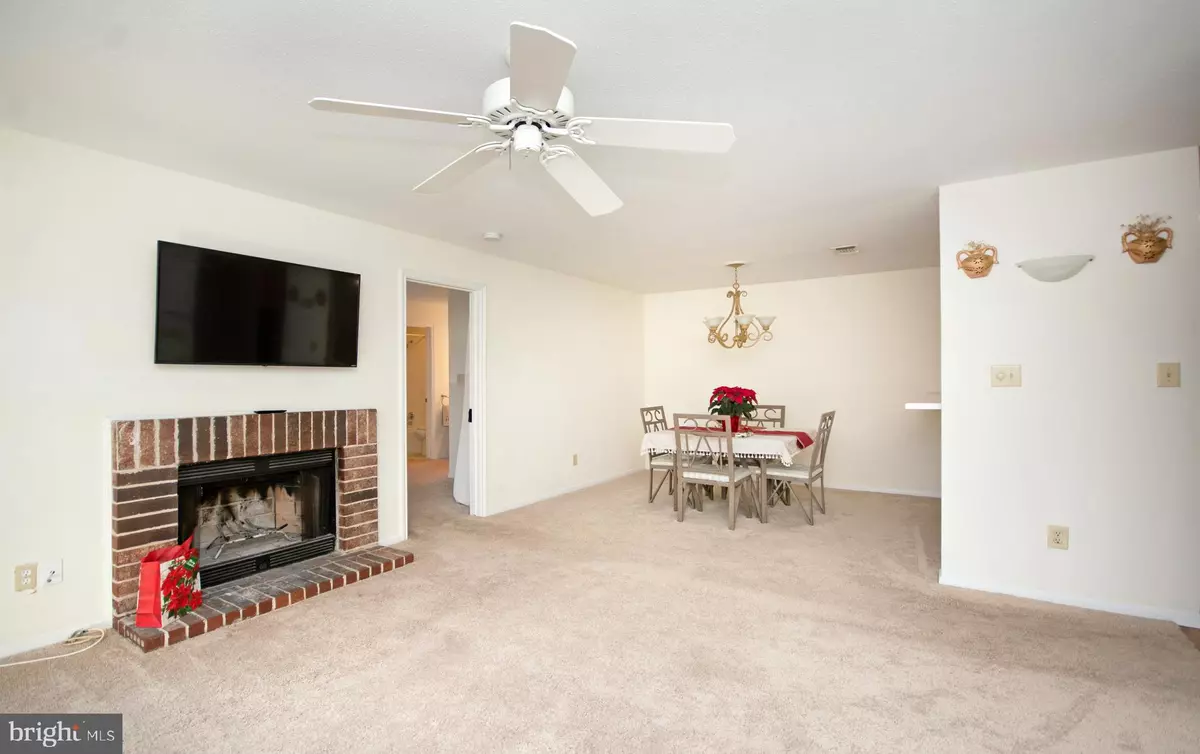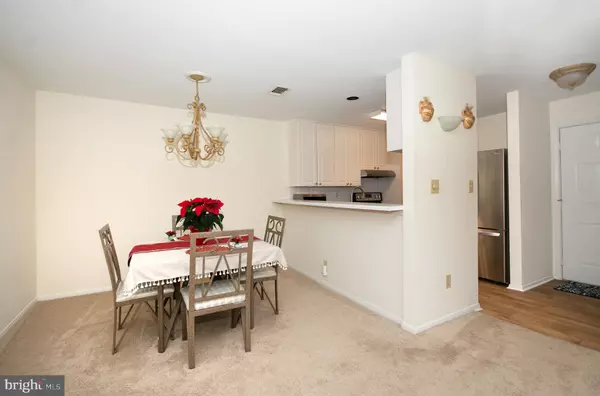$180,000
$175,000
2.9%For more information regarding the value of a property, please contact us for a free consultation.
601 CHURCHHILL RD #G Bel Air, MD 21014
2 Beds
2 Baths
Key Details
Sold Price $180,000
Property Type Condo
Sub Type Condo/Co-op
Listing Status Sold
Purchase Type For Sale
Subdivision English Country Manor
MLS Listing ID MDHR255934
Sold Date 03/08/21
Style Traditional
Bedrooms 2
Full Baths 2
Condo Fees $310/mo
HOA Y/N N
Originating Board BRIGHT
Year Built 1991
Annual Tax Amount $2,067
Tax Year 2021
Property Description
Move In Ready! Well Maintained! Lovely 2nd Floor Condo with 2 Bright Master Suites, 2 Full Baths (Tub/Shower Combo's) and Many Updates! Living Room with Wood Burning Fireplace, Glass Sliders to Large Enclosed Screened Porch with Carpet & Storage Area overlooking Trees. Nice Size Kitchen with Abundance of Counter Space & Large White Cabinets includes Pantry, ( Stainless Steel Appliances, Wall to Wall Carpet , Painted Through Out, Updated Baths, Toilets, Sink Faucets, & Flooring were all Updated in 2017), (HVAC-New Coils-2019, Hot Water Heater- Recently Replaced on Dec.-2019). Convenient to Community Pool on Hot Summer Days, Clubhouse & Exercise Room. Great Location! Shopping, Ma & Pa Trail, Golf Course & An Equestrian Center Close By and Easy Access to I-95.
Location
State MD
County Harford
Zoning R2
Rooms
Other Rooms Living Room, Dining Room, Bedroom 2, Kitchen, Bedroom 1, Laundry
Main Level Bedrooms 2
Interior
Interior Features Carpet, Ceiling Fan(s), Floor Plan - Open, Pantry, Recessed Lighting, Tub Shower, Walk-in Closet(s), Window Treatments, Wood Floors
Hot Water Electric
Heating Forced Air, Programmable Thermostat
Cooling Ceiling Fan(s), Central A/C, Programmable Thermostat
Flooring Carpet, Hardwood
Fireplaces Number 1
Fireplaces Type Screen, Wood
Equipment Dishwasher, Disposal, Dryer, Exhaust Fan, Icemaker, Refrigerator, Stainless Steel Appliances, Oven/Range - Electric, Range Hood, Washer, Water Heater
Fireplace Y
Window Features Insulated
Appliance Dishwasher, Disposal, Dryer, Exhaust Fan, Icemaker, Refrigerator, Stainless Steel Appliances, Oven/Range - Electric, Range Hood, Washer, Water Heater
Heat Source Electric
Laundry Main Floor, Dryer In Unit, Washer In Unit
Exterior
Exterior Feature Enclosed, Screened, Porch(es)
Utilities Available Above Ground, Cable TV, Other
Amenities Available Club House, Common Grounds, Exercise Room, Pool - Outdoor, Swimming Pool, Party Room
Water Access N
View Trees/Woods, Other
Roof Type Asphalt
Accessibility Other
Porch Enclosed, Screened, Porch(es)
Garage N
Building
Lot Description Backs - Open Common Area, Backs to Trees, Landscaping, Pond
Story 1
Unit Features Garden 1 - 4 Floors
Sewer Public Sewer
Water Public
Architectural Style Traditional
Level or Stories 1
Additional Building Above Grade, Below Grade
Structure Type Dry Wall
New Construction N
Schools
School District Harford County Public Schools
Others
HOA Fee Include Trash,Common Area Maintenance,Ext Bldg Maint,Lawn Maintenance,Management,Water,Sewer,Snow Removal
Senior Community No
Tax ID 1303272176
Ownership Condominium
Special Listing Condition Standard
Read Less
Want to know what your home might be worth? Contact us for a FREE valuation!

Our team is ready to help you sell your home for the highest possible price ASAP

Bought with Kimberley A Flowers • Keller Williams Realty Centre

GET MORE INFORMATION





