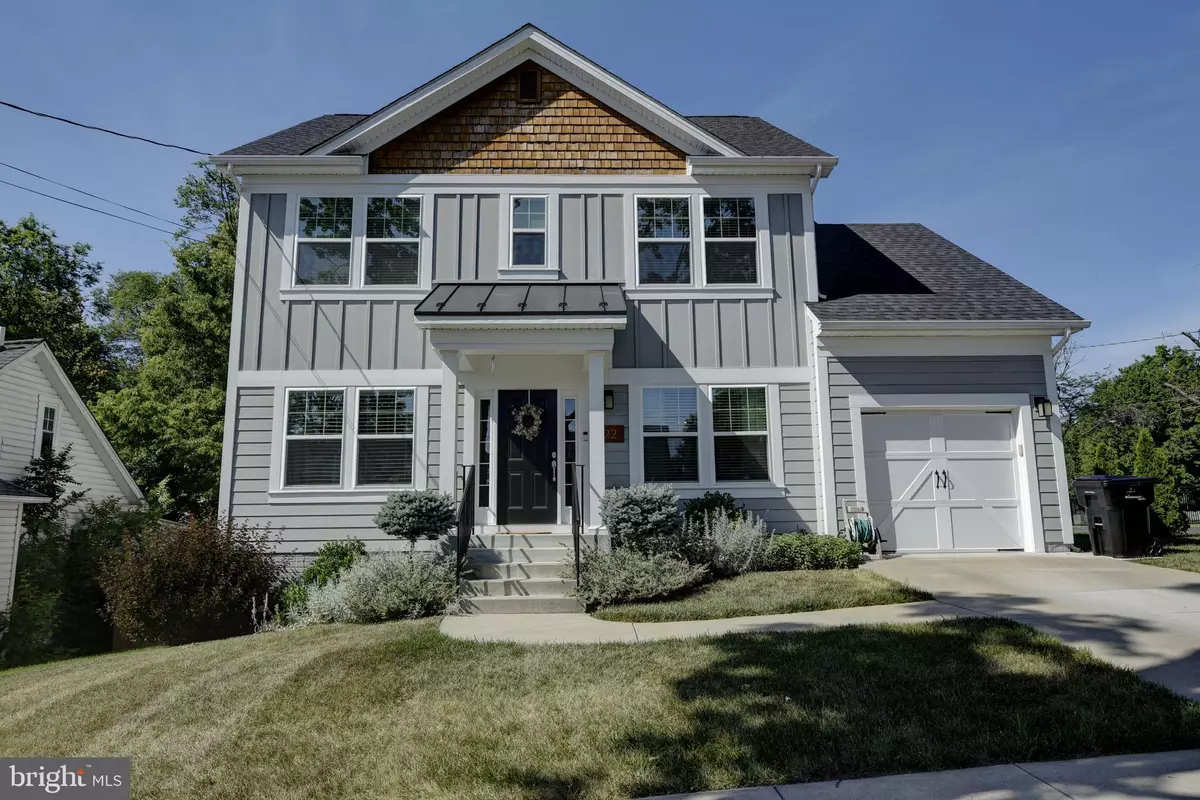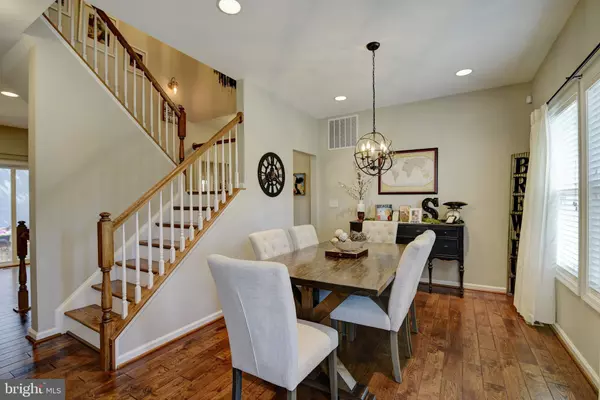$466,000
$459,900
1.3%For more information regarding the value of a property, please contact us for a free consultation.
22 E HART ST Winchester, VA 22601
4 Beds
4 Baths
2,483 SqFt
Key Details
Sold Price $466,000
Property Type Single Family Home
Sub Type Detached
Listing Status Sold
Purchase Type For Sale
Square Footage 2,483 sqft
Price per Sqft $187
Subdivision Winchester City
MLS Listing ID VAWI2002042
Sold Date 07/29/22
Style Colonial
Bedrooms 4
Full Baths 3
Half Baths 1
HOA Y/N N
Abv Grd Liv Area 1,683
Originating Board BRIGHT
Year Built 2017
Annual Tax Amount $3,437
Tax Year 2022
Lot Size 5,249 Sqft
Acres 0.12
Property Description
Gorgeous custom-built colonial boasts over 2,400 sq.ft. of living space and includes 4 large bedrooms and 3.5 baths. You can't help but to fall in love with this corner lot single family home with 1 car garage. Home is five years old (built in 2017) with tons of upgrades throughout! As you enter into the meticulously maintained home, the hand carved natural hardwood floors lead you through a well-designed open floor plan. The first floor includes high ceilings and hardwood floors throughout formal living and dining room leads you into the exquisite gourmet kitchen which includes high-end Whirlpool stainless steel appliances, upgraded cabinets and beautiful granite counter tops. The design of the kitchen and family room flow seamlessly creating a warm atmosphere for the the entire family. The family room includes built in bookshelves, gas fireplace and authentic distressed barn wood harvested from a local farm. The hardwood floors continue and lead you up the extra wide staircase to the upper level which boasts three large bedrooms. The master bedroom includes high cathedral ceilings, a large walk-in closet with built-ins designed by California Closets to optimize every inch. The luxurious master bath includes ceramic tile, his and her sinks and custom roman shower with ample storage space. You'll fall in love with the lower level of this home which is light-filled walk-out basement. which includes a large family room, 4th bedroom and a full bath to provide luxury for your overnight guests. The fenced in rear-yard and mature trees provide the prefect amount of privacy to enjoy barbecues on the deck or smores over a campfire on the custom patio. The exterior of the home includes board-on-board, hardy plank and 30 year architectural shingles with upgraded windows throughout the home. You'll love the convenience of walking to the downtown walking mall, one of many local parks, restaurants and schools including John Handley High and Quarles Elementary.
Location
State VA
County Winchester City
Zoning HR1
Rooms
Basement Daylight, Full, Fully Finished, Rear Entrance
Interior
Interior Features Built-Ins, Ceiling Fan(s), Combination Kitchen/Dining, Floor Plan - Open, Kitchen - Gourmet, Walk-in Closet(s)
Hot Water Electric
Heating Central
Cooling Central A/C
Fireplaces Number 1
Fireplaces Type Gas/Propane
Equipment Dishwasher, Disposal, Dryer - Electric, Exhaust Fan, Oven - Self Cleaning, Oven/Range - Gas, Washer
Fireplace Y
Appliance Dishwasher, Disposal, Dryer - Electric, Exhaust Fan, Oven - Self Cleaning, Oven/Range - Gas, Washer
Heat Source Natural Gas
Exterior
Exterior Feature Patio(s), Deck(s)
Parking Features Garage - Front Entry
Garage Spaces 2.0
Fence Board, Rear, Wood
Water Access N
Roof Type Architectural Shingle
Accessibility None
Porch Patio(s), Deck(s)
Attached Garage 1
Total Parking Spaces 2
Garage Y
Building
Story 3
Foundation Slab, Concrete Perimeter
Sewer Public Sewer
Water Public
Architectural Style Colonial
Level or Stories 3
Additional Building Above Grade, Below Grade
New Construction N
Schools
Elementary Schools Garland Quarles
Middle Schools Daniel Morgan
High Schools John Handley
School District Winchester City Public Schools
Others
Senior Community No
Tax ID 212-01-L- 10-
Ownership Fee Simple
SqFt Source Assessor
Security Features Monitored,Security System
Special Listing Condition Standard
Read Less
Want to know what your home might be worth? Contact us for a FREE valuation!

Our team is ready to help you sell your home for the highest possible price ASAP

Bought with Jodi Kay Cilley • Greenfield & Behr Residential
GET MORE INFORMATION





