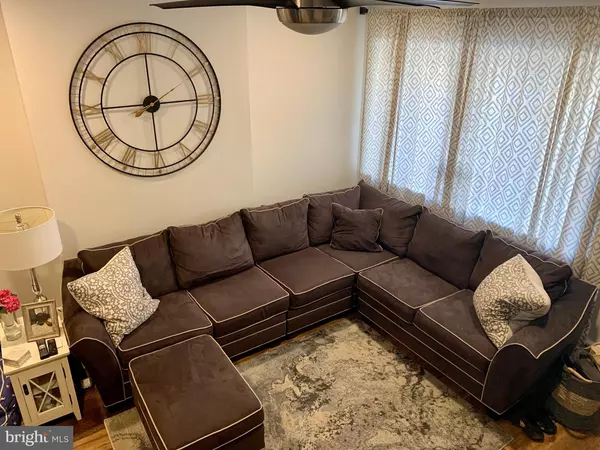$360,000
$369,500
2.6%For more information regarding the value of a property, please contact us for a free consultation.
2423 S 20TH ST Philadelphia, PA 19145
3 Beds
2 Baths
1,364 SqFt
Key Details
Sold Price $360,000
Property Type Townhouse
Sub Type Interior Row/Townhouse
Listing Status Sold
Purchase Type For Sale
Square Footage 1,364 sqft
Price per Sqft $263
Subdivision Girard Estates
MLS Listing ID PAPH1024862
Sold Date 08/27/21
Style Straight Thru
Bedrooms 3
Full Baths 1
Half Baths 1
HOA Y/N N
Abv Grd Liv Area 1,364
Originating Board BRIGHT
Year Built 1920
Annual Tax Amount $3,150
Tax Year 2021
Lot Size 920 Sqft
Acres 0.02
Lot Dimensions 15.33 x 60.00
Property Description
Nestled in the heart of Girard Estates, this beautifully renovated townhome features modern touches and tasteful details throughout. The exterior front offers plenty of curb appeal with its charming brownstone porch, perfect for sitting on warm summer nights. As you enter, you will be taken aback by the spacious living room that features recessed lighting, ceiling fan, luxury vinyl flooring and bow window for plenty of natural light. The vinyl flooring continues into the large dining room, which offers plenty of space for entertaining family and friends. For added convenience, there is a first floor half bathroom. Next, enter the custom-designed kitchen featuring all new cabinets, new stainless-steel appliances, quartz countertop, luxury vinyl flooring and a 7ft island with seating and even more storage space. Off of the kitchen is the nicely maintained yard...great for grilling or sitting. The second floor features a new bathroom with a custom double vanity with marble top and beautifully tiled shower/tub with glass door enclosure. The spacious master bedroom has wall to wall carpet, recessed lighting, and a walk-in closet with plenty of room for storage. The additional two bedrooms are also very spacious with additional closet space. Finally, this home features a finished basement, which is a fantastic bonus room that can be used as a media room, play room, fitness or office space. The bar in the basement is included. The mechanical room and laundry area are separated by a door to create a nice aesthetic. The basement also features additional closets and storage space. A new roof was installed in 2018 and was silver coated in 2021. The first-floor central air conditioning was added in 2020. With a walk score of 94, this home is close to restaurants, supermarkets, bakeries, Quartermaster Plaza, and Girard Park. Close proximity to public transportation including Broad Street Line and the G, 7, and 17 bus lines (17 stop is steps away). Check out this fantastic home today.
Location
State PA
County Philadelphia
Area 19145 (19145)
Zoning RM1
Direction West
Rooms
Basement Other
Interior
Interior Features Ceiling Fan(s), Recessed Lighting, Kitchen - Island, Kitchen - Eat-In
Hot Water Natural Gas
Heating Baseboard - Hot Water
Cooling Central A/C
Flooring Vinyl
Equipment Dishwasher, Dryer - Gas, Oven/Range - Gas, Refrigerator, Microwave, Washer
Furnishings Yes
Appliance Dishwasher, Dryer - Gas, Oven/Range - Gas, Refrigerator, Microwave, Washer
Heat Source Natural Gas
Exterior
Water Access N
Roof Type Rubber
Accessibility None
Garage N
Building
Story 2
Sewer Public Sewer
Water Public
Architectural Style Straight Thru
Level or Stories 2
Additional Building Above Grade, Below Grade
New Construction N
Schools
School District The School District Of Philadelphia
Others
Senior Community No
Tax ID 262150700
Ownership Fee Simple
SqFt Source Assessor
Special Listing Condition Standard
Read Less
Want to know what your home might be worth? Contact us for a FREE valuation!

Our team is ready to help you sell your home for the highest possible price ASAP

Bought with Joseph D Petrone Jr. • BHHS Fox & Roach E Falls

GET MORE INFORMATION





