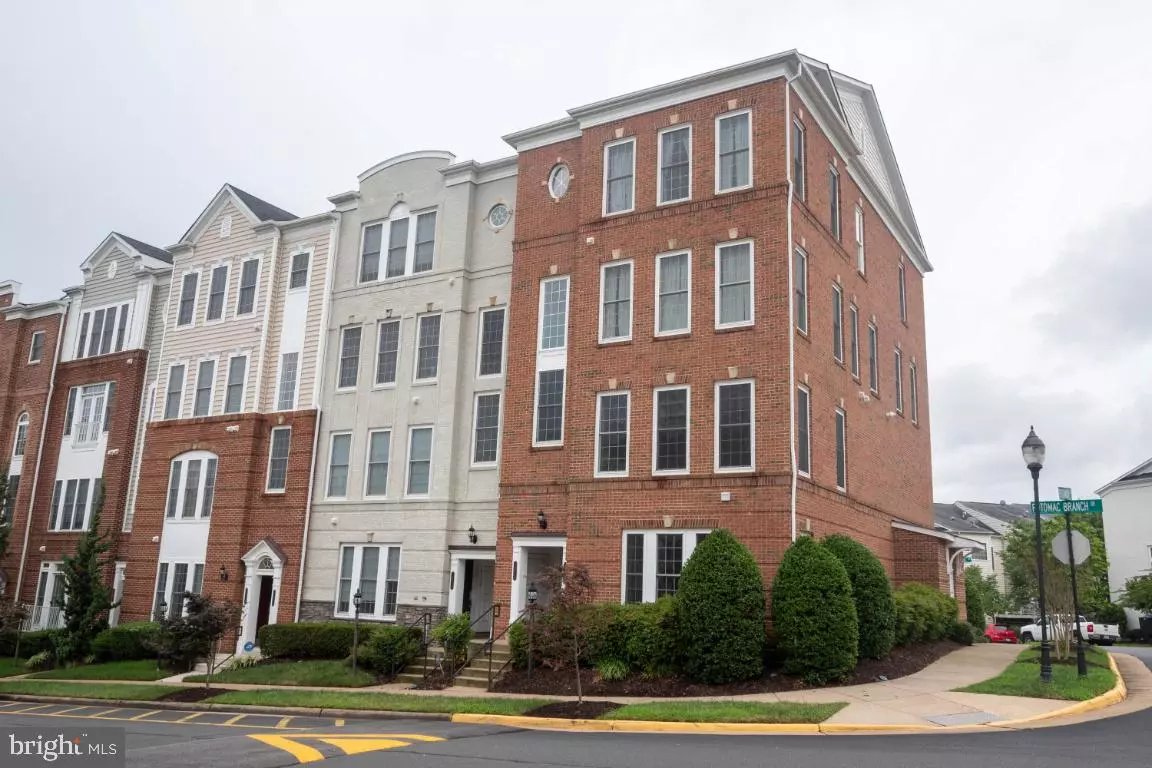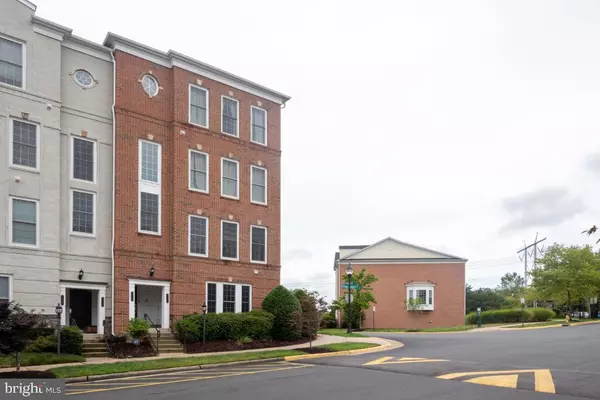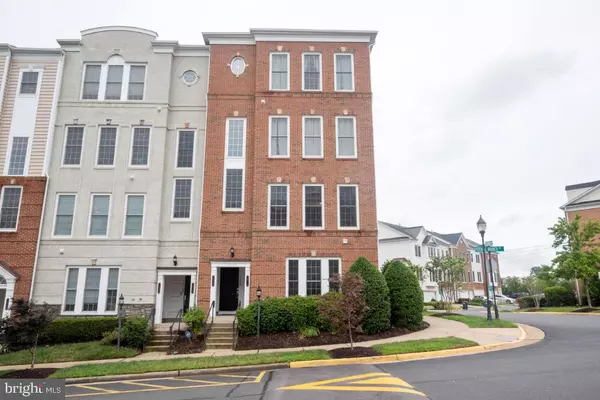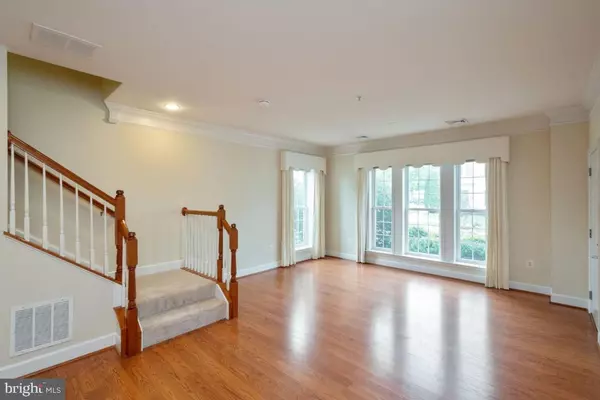$315,000
$314,900
For more information regarding the value of a property, please contact us for a free consultation.
14718 POTOMAC BRANCH DR #488A Woodbridge, VA 22191
3 Beds
3 Baths
1,446 SqFt
Key Details
Sold Price $315,000
Property Type Condo
Sub Type Condo/Co-op
Listing Status Sold
Purchase Type For Sale
Square Footage 1,446 sqft
Price per Sqft $217
Subdivision Potomac Club
MLS Listing ID VAPW502250
Sold Date 09/28/20
Style Colonial
Bedrooms 3
Full Baths 2
Half Baths 1
Condo Fees $219/mo
HOA Fees $139/mo
HOA Y/N Y
Abv Grd Liv Area 1,446
Originating Board BRIGHT
Year Built 2007
Annual Tax Amount $3,341
Tax Year 2020
Property Description
STUNNING REMODEL!! Turn Key, Ground level entry 3 Bed, 2 1/2 Bath 2 Lvl. 1 car garage TownHome in Sought after Potomac Club. CUT & PASTE VIDEO LINK TO PROPERTY TOUR : https://houselens-enterprise-editors-upload.s3.amazonaws.com/enterpriseuploads%2F3d42e1a4-cc83-4b4a-95bb-cebc44983d50.mp4 9 Ft Ceilings and Hardwood Floors Main Lvl in this former Model Home w/Custom Drapes & Blinds, Brand New Carpet Upper Lvl, New Stainless Steel Upgraded Appliances in Gourmet Kitchen w/Granite counters, New 60+ Gallon HWH, Newer HVAC, Granite Counters in MBath, Gated entry to the community with Security Guard. To top it all off: Enjoy all the amenities of Pool, Gym, Clubhouse included in your Assn Fees. Pentagon Slug Line is is approx 1.5 miles or a 8 min drive w/free parking available. Stonebridge at Potomac Town Ctr is a 9 min walk or 3 min drive, w/upscale dining and shopping, as well as Sentara Northern Medical Ctr just around the corner. Rippon VRE Station is approx 1.5 miles or 8 min drive adjacent to the Featherstone National Wildlife Refuge. Will go fast!!!
Location
State VA
County Prince William
Zoning R
Rooms
Other Rooms Dining Room, Primary Bedroom, Bedroom 2, Bedroom 3, Kitchen, Family Room, Laundry
Interior
Interior Features Family Room Off Kitchen, Breakfast Area, Combination Kitchen/Living, Kitchen - Gourmet, Crown Moldings, Window Treatments, Upgraded Countertops, Primary Bath(s), Wood Floors, WhirlPool/HotTub, Recessed Lighting, Floor Plan - Open, Soaking Tub, Walk-in Closet(s)
Hot Water Electric, 60+ Gallon Tank
Cooling Central A/C, Ceiling Fan(s)
Flooring Hardwood, Carpet, Ceramic Tile
Equipment Cooktop, Disposal, Dishwasher, Dryer - Front Loading, Exhaust Fan, Icemaker, Microwave, Oven - Self Cleaning, Oven - Single, Refrigerator, Washer - Front Loading, Oven/Range - Gas, Stainless Steel Appliances
Furnishings No
Fireplace N
Window Features Low-E,Double Pane,Vinyl Clad
Appliance Cooktop, Disposal, Dishwasher, Dryer - Front Loading, Exhaust Fan, Icemaker, Microwave, Oven - Self Cleaning, Oven - Single, Refrigerator, Washer - Front Loading, Oven/Range - Gas, Stainless Steel Appliances
Heat Source Natural Gas
Laundry Upper Floor
Exterior
Parking Features Garage - Rear Entry
Garage Spaces 1.0
Utilities Available Cable TV Available, Under Ground
Amenities Available Club House, Common Grounds, Community Center, Fitness Center, Gated Community, Party Room, Pool - Outdoor, Swimming Pool, Tennis Courts, Tot Lots/Playground
Water Access N
Roof Type Asphalt
Accessibility Other
Attached Garage 1
Total Parking Spaces 1
Garage Y
Building
Story 2
Sewer Public Sewer
Water Public
Architectural Style Colonial
Level or Stories 2
Additional Building Above Grade
Structure Type 9'+ Ceilings,Dry Wall
New Construction N
Schools
Elementary Schools Fitzgerald
Middle Schools Rippon
High Schools Freedom
School District Prince William County Public Schools
Others
Pets Allowed Y
HOA Fee Include Ext Bldg Maint,Insurance,Pool(s),Recreation Facility,Road Maintenance,Snow Removal,Sewer,Trash,Water,Reserve Funds,Security Gate
Senior Community No
Tax ID 221810
Ownership Condominium
Security Features Carbon Monoxide Detector(s),Electric Alarm
Acceptable Financing Conventional, FHA, VA
Horse Property N
Listing Terms Conventional, FHA, VA
Financing Conventional,FHA,VA
Special Listing Condition Standard
Pets Allowed Number Limit
Read Less
Want to know what your home might be worth? Contact us for a FREE valuation!

Our team is ready to help you sell your home for the highest possible price ASAP

Bought with Michelle P Meyer • Meyer's on Main Street, LLC
GET MORE INFORMATION





