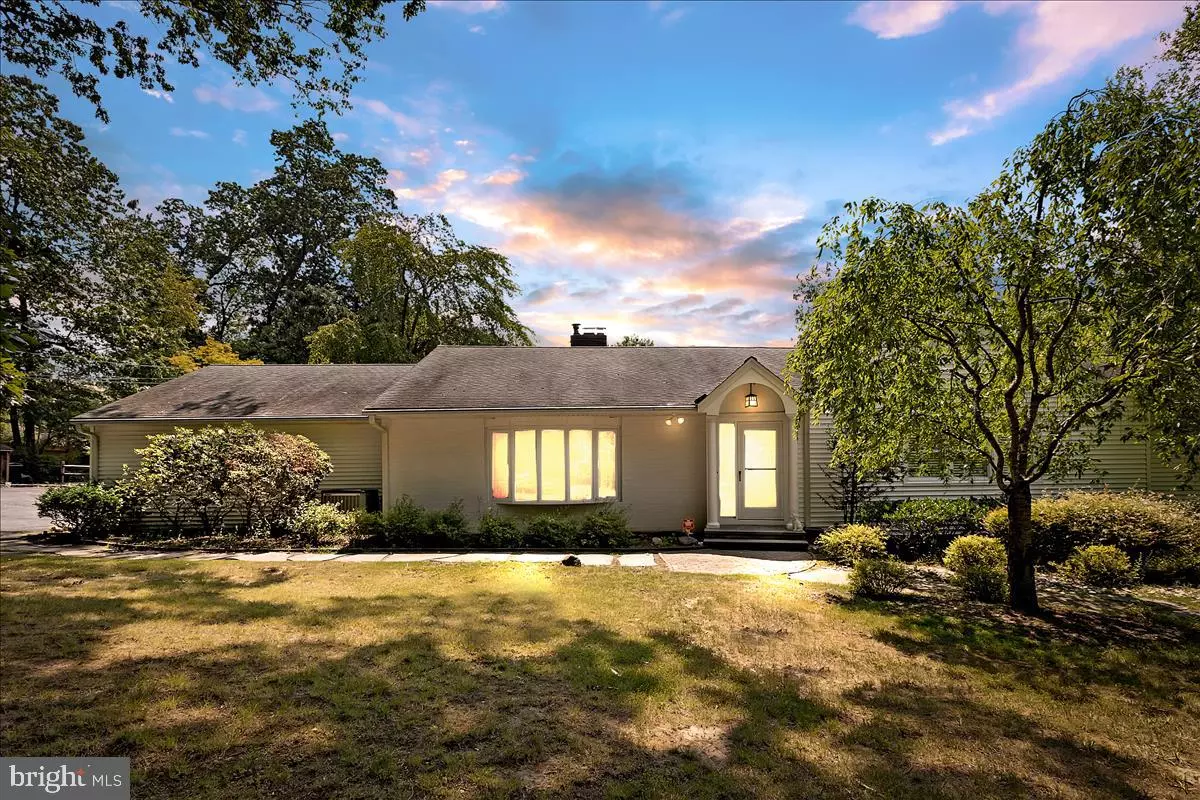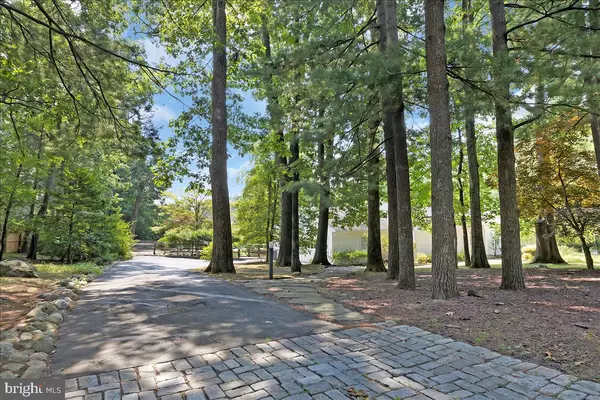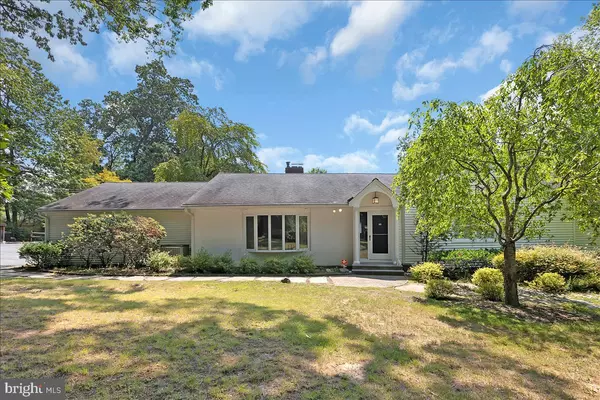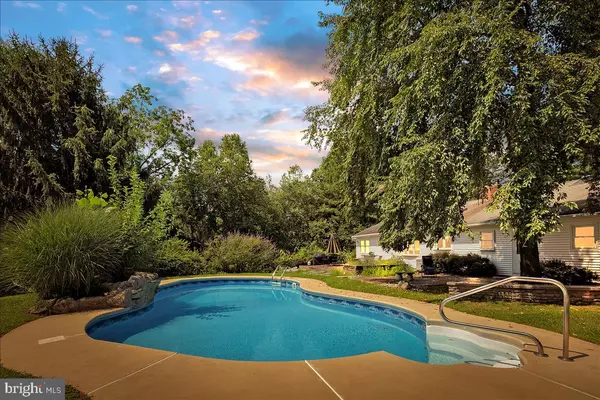$512,000
$499,900
2.4%For more information regarding the value of a property, please contact us for a free consultation.
32 MADDOCK RD Titusville, NJ 08560
3 Beds
3 Baths
2,561 SqFt
Key Details
Sold Price $512,000
Property Type Single Family Home
Sub Type Detached
Listing Status Sold
Purchase Type For Sale
Square Footage 2,561 sqft
Price per Sqft $199
Subdivision River Knoll
MLS Listing ID NJME313478
Sold Date 01/05/22
Style Ranch/Rambler
Bedrooms 3
Full Baths 2
Half Baths 1
HOA Y/N N
Abv Grd Liv Area 2,561
Originating Board BRIGHT
Year Built 1964
Annual Tax Amount $12,062
Tax Year 2019
Lot Size 1.000 Acres
Acres 1.0
Lot Dimensions 0.00 x 0.00
Property Description
Gorgeous River Knoll Custom Ranch set on a serene wooded lot including a wonderful fenced yard with patio, cobblestone garden, and heated inground swimming pool. Enter the gracious tiled foyer that opens to a spacious living room filled with natural light through a large bow window and featuring a beamed ceiling, fireplace and planked wall open to the a dining room prefect for serving culinary masterpieces crafted in the custom gourmet kitchen complete with finely crafted cabinetry, vast Corian counter tops, dual sinks, high-end appliances including double ovens, chef's cooktop, and commercial style exhaust hood. The kitchen opens to a flexible space that is presently a sunlit breakfast room and could just as easily be your kitchen-side family room offering views of the patio and yard via glass doors. Plus there is a convenient mud room complete with 800 bottle wine cooler plus a bonus room ideal for crafting, hobby, baking, or possibly a home office. A roomy main hall includes custom built-in cabinets and leads to three large bedrooms. The Owner's Suite features a bright wardrobe, high beveled ceiling, walk-in closet, and en-suite bathroom in addition sunny patio doors overlooking the garden and lawn. A sky-lit hall bath serves the other bedrooms and of course there is an additional guest powder room. Other features include hardwood floors, recessed lighting, clean baseboard heat, zoned central air, oversized garage, and much more. All well located in a lovely neighborhood near the Delaware River, Canal Path, and Washington Crossing State Park. Luxury living in a spacious single level home.
Location
State NJ
County Mercer
Area Hopewell Twp (21106)
Zoning R100
Rooms
Main Level Bedrooms 3
Interior
Interior Features Breakfast Area, Built-Ins, Entry Level Bedroom, Kitchen - Gourmet, Pantry, Walk-in Closet(s), Wine Storage, Wood Floors
Hot Water Oil
Heating Baseboard - Hot Water
Cooling Central A/C
Flooring Hardwood, Ceramic Tile
Fireplaces Number 1
Fireplaces Type Wood
Equipment Dishwasher, Dryer - Electric, Exhaust Fan, Oven - Double, Range Hood, Refrigerator, Stainless Steel Appliances, Washer - Front Loading
Fireplace Y
Appliance Dishwasher, Dryer - Electric, Exhaust Fan, Oven - Double, Range Hood, Refrigerator, Stainless Steel Appliances, Washer - Front Loading
Heat Source Oil
Laundry Main Floor
Exterior
Parking Features Garage - Side Entry, Garage Door Opener
Garage Spaces 5.0
Pool Fenced, Heated, In Ground
Water Access N
View Garden/Lawn
Accessibility Level Entry - Main, Roll-under Vanity
Attached Garage 2
Total Parking Spaces 5
Garage Y
Building
Lot Description Front Yard, Rear Yard, Trees/Wooded, Landscaping
Story 1
Foundation Crawl Space
Sewer Septic Exists
Water Well
Architectural Style Ranch/Rambler
Level or Stories 1
Additional Building Above Grade, Below Grade
New Construction N
Schools
School District Hopewell Valley Regional Schools
Others
Senior Community No
Tax ID 06-00099 06-00009
Ownership Fee Simple
SqFt Source Assessor
Special Listing Condition Standard
Read Less
Want to know what your home might be worth? Contact us for a FREE valuation!

Our team is ready to help you sell your home for the highest possible price ASAP

Bought with Daria Bowman • BHHS Fox & Roach-New Hope
GET MORE INFORMATION





