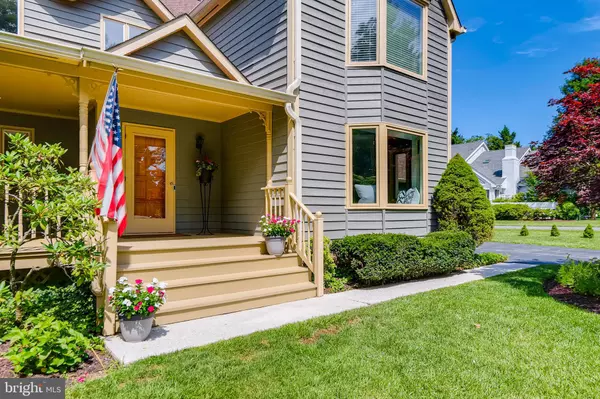$717,000
$729,000
1.6%For more information regarding the value of a property, please contact us for a free consultation.
10932 MAYS CHAPEL Lutherville Timonium, MD 21093
4 Beds
4 Baths
4,620 SqFt
Key Details
Sold Price $717,000
Property Type Single Family Home
Sub Type Detached
Listing Status Sold
Purchase Type For Sale
Square Footage 4,620 sqft
Price per Sqft $155
Subdivision The Meadows Of Green Spring
MLS Listing ID MDBC498268
Sold Date 10/30/20
Style Traditional
Bedrooms 4
Full Baths 3
Half Baths 1
HOA Fees $101/qua
HOA Y/N Y
Abv Grd Liv Area 3,100
Originating Board BRIGHT
Year Built 1985
Annual Tax Amount $7,773
Tax Year 2019
Lot Size 0.513 Acres
Acres 0.51
Lot Dimensions 1.00 x
Property Description
Welcome to this beautiful, traditional, detached home tucked in the neighborhood of The Meadows of Green Spring. This spacious abode has been freshly painted inside and out and has so much to offer! It is both warm & inviting with a light filled interior and great entertaining areas. This well maintained home offers four bedrooms and three full baths, countless updates and spaces from formal living room and dining area to open concept casual spaces. An amazing sun room provides gorgeous, expansive views of the lush greenery and large level lot. The rear deck also has an awning to protect from the elements . You will feel right at home the moment you arrive. At first glance, you are welcomed by a beautiful front porch that evokes a quaint nostalgia of sipping a cold lemonade on a hot summer's day. At day's end you can enjoy an outdoor barbecue, your favorite libation and an evening sunset. This highly desirable location is close to all major routes for easy commutes, great shopping, dining venues, academia and renowned hospitals. We don't want you to miss this, time is of the essence. ! Hot fun in the Summertime!
Location
State MD
County Baltimore
Zoning BALTIMORE COUNTY
Direction East
Rooms
Other Rooms Living Room, Dining Room, Primary Bedroom, Sitting Room, Bedroom 2, Bedroom 3, Bedroom 4, Kitchen, Family Room, Foyer, Breakfast Room, Sun/Florida Room, Exercise Room, Laundry, Office, Storage Room, Bathroom 2, Bathroom 3, Primary Bathroom, Half Bath
Basement Full, Fully Finished, Improved, Outside Entrance, Interior Access, Rear Entrance, Sump Pump, Walkout Stairs, Other
Interior
Interior Features Attic, Breakfast Area, Built-Ins, Carpet, Combination Kitchen/Living, Dining Area, Floor Plan - Open, Kitchen - Eat-In, Kitchen - Table Space, Primary Bath(s), Recessed Lighting, Walk-in Closet(s), Window Treatments, Skylight(s), Attic/House Fan
Hot Water Electric
Heating Heat Pump(s)
Cooling Heat Pump(s), Central A/C, Ceiling Fan(s), Whole House Fan
Flooring Hardwood, Carpet, Tile/Brick
Fireplaces Number 3
Fireplaces Type Wood, Mantel(s), Marble
Equipment Cooktop, Dishwasher, Dryer, Exhaust Fan, Oven - Wall, Refrigerator, Washer, Disposal
Fireplace Y
Window Features Casement
Appliance Cooktop, Dishwasher, Dryer, Exhaust Fan, Oven - Wall, Refrigerator, Washer, Disposal
Heat Source Electric, Natural Gas
Laundry Main Floor
Exterior
Exterior Feature Porch(es), Deck(s), Roof
Parking Features Additional Storage Area, Garage - Front Entry, Garage Door Opener
Garage Spaces 8.0
Amenities Available Common Grounds
Water Access N
Roof Type Architectural Shingle
Accessibility None
Porch Porch(es), Deck(s), Roof
Attached Garage 2
Total Parking Spaces 8
Garage Y
Building
Story 3
Sewer Public Sewer
Water Public
Architectural Style Traditional
Level or Stories 3
Additional Building Above Grade, Below Grade
New Construction N
Schools
Elementary Schools Riderwood
Middle Schools Ridgely
High Schools Dulaney
School District Baltimore County Public Schools
Others
HOA Fee Include Reserve Funds,Common Area Maintenance
Senior Community No
Tax ID 04081900006674
Ownership Fee Simple
SqFt Source Assessor
Security Features Fire Detection System,Smoke Detector
Special Listing Condition Standard
Read Less
Want to know what your home might be worth? Contact us for a FREE valuation!

Our team is ready to help you sell your home for the highest possible price ASAP

Bought with Sara Murphy • Berkshire Hathaway HomeServices Homesale Realty

GET MORE INFORMATION





