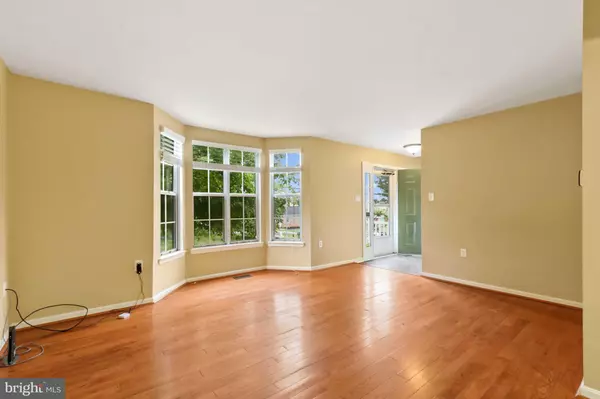$430,000
$424,900
1.2%For more information regarding the value of a property, please contact us for a free consultation.
4411 NECKER AVE Nottingham, MD 21236
3 Beds
4 Baths
2,486 SqFt
Key Details
Sold Price $430,000
Property Type Single Family Home
Sub Type Detached
Listing Status Sold
Purchase Type For Sale
Square Footage 2,486 sqft
Price per Sqft $172
Subdivision Silver Hill Farm
MLS Listing ID MDBC2048268
Sold Date 10/18/22
Style Colonial
Bedrooms 3
Full Baths 3
Half Baths 1
HOA Fees $16/ann
HOA Y/N Y
Abv Grd Liv Area 2,236
Originating Board BRIGHT
Year Built 1991
Annual Tax Amount $5,014
Tax Year 2022
Lot Size 8,125 Sqft
Acres 0.19
Property Description
You've been waiting for the perfect home to hit the market and finally, it's here! This delightful 3 bedroom 3.5 bath colonial offers an updated look to a traditional floor plan. Lovely hardwood floors anchor the oversized living room with a large bow window and usher you into the formal dining room. An updated kitchen offers solid surface counters, a beautiful tile backsplash, stainless appliances and overlooks the family room with vaulted ceilings and a cozy fireplace. The upper level offers 2 nicely sized bedrooms with a shared hall bath and a primary bedroom large enough for that California King you've always wanted. A walk-in closet and an updated en suite complete this level. Downstairs you'll find a recreation room; perfect for Thursday night football, Saturday night sleepovers, or Wednesday night book club, a full bath, laundry area and a plethora of utility room/storage space. A single car garage, fully fenced back yard with charming deck and patio, professional landscaping, fresh paint, new carpet and solar panels that really do save you money - you can't go wrong in choosing 4411 Necker Avenue as your next home.
Location
State MD
County Baltimore
Zoning RESIDENTIAL
Rooms
Other Rooms Living Room, Dining Room, Primary Bedroom, Bedroom 2, Bedroom 3, Kitchen, Family Room, Recreation Room, Utility Room, Primary Bathroom
Basement Rear Entrance, Full, Fully Finished, Improved, Outside Entrance, Windows
Interior
Interior Features Dining Area, Breakfast Area, Carpet, Family Room Off Kitchen, Formal/Separate Dining Room, Pantry, Upgraded Countertops, Walk-in Closet(s), Wood Floors
Hot Water Electric
Heating Heat Pump(s)
Cooling Central A/C, Heat Pump(s)
Flooring Carpet, Hardwood, Tile/Brick
Fireplaces Number 1
Fireplaces Type Equipment, Mantel(s), Screen
Equipment Washer/Dryer Hookups Only, Dishwasher, Disposal, Dryer, Exhaust Fan, Icemaker, Microwave, Oven - Self Cleaning, Refrigerator, Stove, Washer, Stainless Steel Appliances
Fireplace Y
Window Features Bay/Bow
Appliance Washer/Dryer Hookups Only, Dishwasher, Disposal, Dryer, Exhaust Fan, Icemaker, Microwave, Oven - Self Cleaning, Refrigerator, Stove, Washer, Stainless Steel Appliances
Heat Source Electric
Laundry Basement
Exterior
Exterior Feature Deck(s), Patio(s)
Parking Features Garage Door Opener
Garage Spaces 3.0
Fence Fully
Amenities Available Other
Water Access N
Roof Type Architectural Shingle
Accessibility None
Porch Deck(s), Patio(s)
Attached Garage 1
Total Parking Spaces 3
Garage Y
Building
Lot Description Landscaping
Story 3
Foundation Concrete Perimeter
Sewer Public Sewer
Water Public
Architectural Style Colonial
Level or Stories 3
Additional Building Above Grade, Below Grade
Structure Type 9'+ Ceilings,Cathedral Ceilings
New Construction N
Schools
School District Baltimore County Public Schools
Others
Pets Allowed Y
HOA Fee Include Other
Senior Community No
Tax ID 04112100009379
Ownership Fee Simple
SqFt Source Assessor
Acceptable Financing Conventional, FHA, Cash, VA
Listing Terms Conventional, FHA, Cash, VA
Financing Conventional,FHA,Cash,VA
Special Listing Condition Standard
Pets Allowed No Pet Restrictions
Read Less
Want to know what your home might be worth? Contact us for a FREE valuation!

Our team is ready to help you sell your home for the highest possible price ASAP

Bought with Xinli Cindy Ji • Taylor Properties

GET MORE INFORMATION





