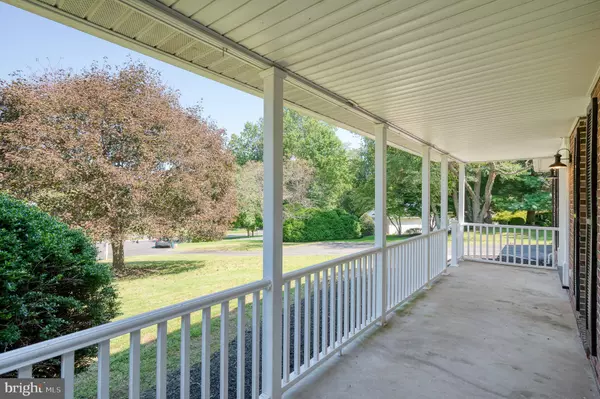$495,000
$499,990
1.0%For more information regarding the value of a property, please contact us for a free consultation.
1802 LAMONT CT Fallston, MD 21047
4 Beds
2 Baths
1,736 SqFt
Key Details
Sold Price $495,000
Property Type Single Family Home
Sub Type Detached
Listing Status Sold
Purchase Type For Sale
Square Footage 1,736 sqft
Price per Sqft $285
Subdivision Woodfield
MLS Listing ID MDHR2016140
Sold Date 10/27/22
Style Ranch/Rambler
Bedrooms 4
Full Baths 2
HOA Y/N N
Abv Grd Liv Area 1,736
Originating Board BRIGHT
Year Built 1981
Annual Tax Amount $3,561
Tax Year 2022
Lot Size 0.813 Acres
Acres 0.81
Property Description
***The sellers have requested a deadline of offers by Sunday, September 25th at 3:00PM. Offers will be reviewed, and a decision made by 9PM Sunday night. All offers should be sent to Co-Listing Agent, Beth Haywood***
If you have submitted an offer and want to make any changes, please do so by re-submitting your offer by 3:00PM on Sunday. Your lovely ranch home in the quiet neighborhood of Woodfield in this sought out area of Fallston, MD is ready to be your forever home. Located at the end of a cul-de-sac, you will enjoy relaxing and watching nature on your front porch. Enter into your living room which is suited for a more formal space yet also sized for additional everyday tv watching. There is a large mudroom/laundry room entry from the two car garage. The large family room is perfect for movie and game night. A door leads to the large backyard with room for a pool if desired. The kitchen has been updated with new appliances and a gorgeous backsplash. All four bedrooms are on the main floor. The three secondary bedrooms share a renovated bathroom. The primary bedroom is quite a retreat with it private bathroom that has been renovated as well. The new homeowner will be wowed by the cavernous basement. Endless possibilities await in this amazing bonus area. Homes like this in this neighborhood don't come along often. Schedule your tour today and make it yours!
Location
State MD
County Harford
Zoning RR
Rooms
Other Rooms Living Room, Dining Room, Primary Bedroom, Bedroom 2, Bedroom 3, Bedroom 4, Kitchen, Family Room, Basement, Foyer, Laundry
Basement Other
Main Level Bedrooms 4
Interior
Interior Features Family Room Off Kitchen, Kitchen - Country, Kitchen - Table Space, Dining Area, Built-Ins, Entry Level Bedroom, Primary Bath(s), Floor Plan - Traditional
Hot Water Electric
Heating Heat Pump(s)
Cooling Ceiling Fan(s), Central A/C, Heat Pump(s)
Fireplaces Number 1
Equipment Dishwasher, Refrigerator, Built-In Microwave, Oven/Range - Electric
Fireplace Y
Appliance Dishwasher, Refrigerator, Built-In Microwave, Oven/Range - Electric
Heat Source Electric
Laundry Lower Floor
Exterior
Exterior Feature Porch(es)
Parking Features Garage - Front Entry, Inside Access
Garage Spaces 2.0
Amenities Available None
Water Access N
Roof Type Asphalt
Accessibility None
Porch Porch(es)
Attached Garage 2
Total Parking Spaces 2
Garage Y
Building
Lot Description Cul-de-sac, Landscaping
Story 2
Foundation Block
Sewer Septic Exists
Water Well
Architectural Style Ranch/Rambler
Level or Stories 2
Additional Building Above Grade, Below Grade
New Construction N
Schools
Elementary Schools Youths Benefit
Middle Schools Fallston
High Schools Fallston
School District Harford County Public Schools
Others
Pets Allowed N
HOA Fee Include None
Senior Community No
Tax ID 1303147614
Ownership Fee Simple
SqFt Source Assessor
Acceptable Financing Cash, Conventional, FHA, VA
Listing Terms Cash, Conventional, FHA, VA
Financing Cash,Conventional,FHA,VA
Special Listing Condition Standard
Read Less
Want to know what your home might be worth? Contact us for a FREE valuation!

Our team is ready to help you sell your home for the highest possible price ASAP

Bought with Karen L Harms • Cummings & Co. Realtors

GET MORE INFORMATION





