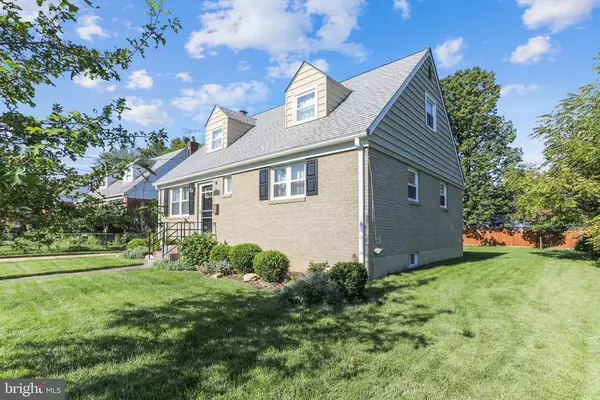$510,000
$499,900
2.0%For more information regarding the value of a property, please contact us for a free consultation.
13508 GRENOBLE DR Rockville, MD 20853
4 Beds
3 Baths
2,142 SqFt
Key Details
Sold Price $510,000
Property Type Single Family Home
Sub Type Detached
Listing Status Sold
Purchase Type For Sale
Square Footage 2,142 sqft
Price per Sqft $238
Subdivision Wheaton Woods
MLS Listing ID MDMC736324
Sold Date 01/25/21
Style Cape Cod
Bedrooms 4
Full Baths 3
HOA Y/N N
Abv Grd Liv Area 1,428
Originating Board BRIGHT
Year Built 1954
Annual Tax Amount $4,755
Tax Year 2020
Lot Size 6,962 Sqft
Acres 0.16
Property Description
Solid brick charmer in pristine condition! Enjoy over 2300 sq. feet of total living space on three levels. This beautiful home includes FOUR bedrooms, THREE FULL renovated bathrooms, a full lower level walk-up, with bonus room. Nothing needs to be done and you can move right in! You'll love the espresso hardwood floors on the middle and top level. Lower level has newer plush carpet in excellent condition. The kitchen has been remodeled with stainless appliances, designer tile, granite counters. Kitchen opens to the most fabulous outdoor patio and large flat back yard with new fence. The primary bedroom and 2nd bedroom on the top level are very large and bright. There are also two! large main level bedrooms that can serve a variety of uses. Enjoy natural sunlight and recessed lighting throughout the property. The lower level has a ton of nice, bright living space with an outdoor exit and work room nook. Seller has taken great care of the property and pride of ownership really shows. HVAC (2015), Hot water heater (2015), Windows (2015). Located in popular and convenient 20853, this property is steps to Rock Creek Park. Also very close to a plethora of shopping and dining as well as 3 metro stations, major thoroughfares and more!
Location
State MD
County Montgomery
Zoning R60
Rooms
Other Rooms Living Room, Dining Room, Primary Bedroom, Bedroom 2, Bedroom 3, Bedroom 4, Kitchen, Exercise Room, Laundry, Recreation Room, Bathroom 1, Bathroom 2, Bathroom 3, Bonus Room
Basement Improved, Sump Pump, Walkout Stairs, Windows, Side Entrance, Outside Entrance, Daylight, Full
Main Level Bedrooms 2
Interior
Interior Features Chair Railings, Crown Moldings, Entry Level Bedroom, Window Treatments, Kitchen - Gourmet, Recessed Lighting, Upgraded Countertops, Wood Floors, Carpet, Dining Area
Hot Water Natural Gas
Heating Forced Air
Cooling Central A/C
Flooring Hardwood, Ceramic Tile, Carpet
Equipment Built-In Microwave, Oven/Range - Gas, Refrigerator, Six Burner Stove, Washer, Dryer, Dishwasher, Disposal, Energy Efficient Appliances, Exhaust Fan
Window Features Double Pane
Appliance Built-In Microwave, Oven/Range - Gas, Refrigerator, Six Burner Stove, Washer, Dryer, Dishwasher, Disposal, Energy Efficient Appliances, Exhaust Fan
Heat Source Natural Gas
Exterior
Garage Spaces 4.0
Fence Rear
Utilities Available Natural Gas Available
Water Access N
View Garden/Lawn
Roof Type Shingle
Accessibility None
Total Parking Spaces 4
Garage N
Building
Lot Description Level, Rear Yard
Story 3
Sewer Public Sewer
Water Public
Architectural Style Cape Cod
Level or Stories 3
Additional Building Above Grade, Below Grade
New Construction N
Schools
School District Montgomery County Public Schools
Others
Senior Community No
Tax ID 161301277686
Ownership Fee Simple
SqFt Source Assessor
Special Listing Condition Standard
Read Less
Want to know what your home might be worth? Contact us for a FREE valuation!

Our team is ready to help you sell your home for the highest possible price ASAP

Bought with Marklin L Francois • Coldwell Banker Realty - Washington

GET MORE INFORMATION





