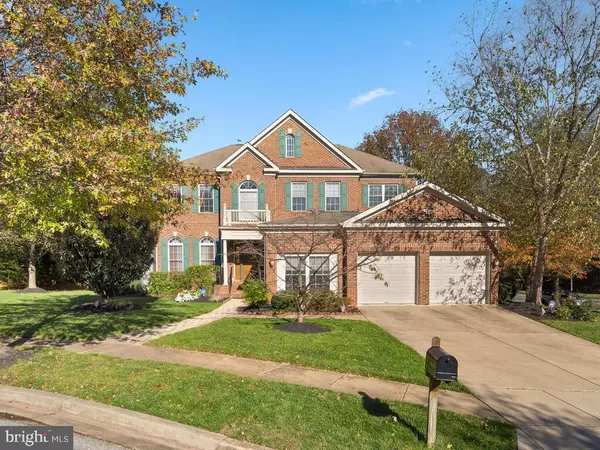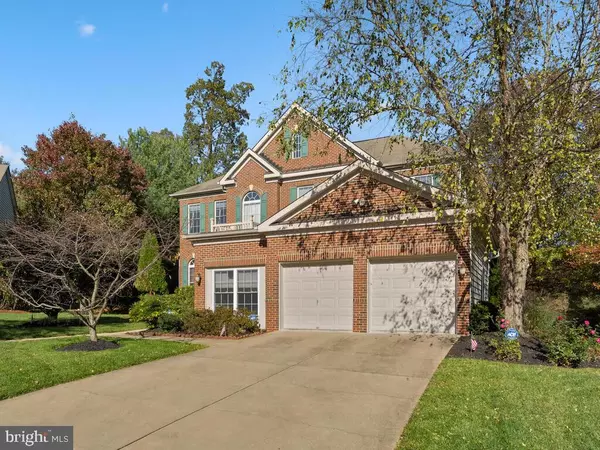$630,000
$630,000
For more information regarding the value of a property, please contact us for a free consultation.
10004 LINDLEY CT Lanham, MD 20706
5 Beds
4 Baths
5,493 SqFt
Key Details
Sold Price $630,000
Property Type Single Family Home
Sub Type Detached
Listing Status Sold
Purchase Type For Sale
Square Footage 5,493 sqft
Price per Sqft $114
Subdivision Glenn Estates
MLS Listing ID MDPG586694
Sold Date 12/18/20
Style Colonial
Bedrooms 5
Full Baths 3
Half Baths 1
HOA Fees $53/qua
HOA Y/N Y
Abv Grd Liv Area 3,953
Originating Board BRIGHT
Year Built 2000
Annual Tax Amount $7,214
Tax Year 2019
Lot Size 0.295 Acres
Acres 0.29
Property Description
Stately brick Colonial located on corner lot of cul-de-sac. This home was the former builder model and has all of the bells and whistles including high ceilings, elaborate moldings, two story foyer, lots of windows allowing for tons of natural light, and so much more. Off the entry foyer you will find the formal living and dining rooms, adjacent to the dining room is a sitting room that leads to the office. The kitchen opens to the breakfast room and HUGE family room with fireplace and access to the deck. Across the foyer is a bedroom (currently use as a second office) and a powder room. The laundry/mud room is also on the main level located between the kitchen and two car garage. The upper level can be reached by 2 stairways and there you will find the primary bedroom with adjacent sitting room, 3 sided fireplace, two walk in closets, ensuite bath with jetted tub, separate shower and water closet. There is a second bedroom with an ensuite bath and down the hall there two additional bedrooms and a full bath. The lower level is where the party starts! This level features a large recreation room perfect for a home theater or game table, a built in bar, wine tasting room, dance room equipped with a disco ball, an exercise room, a full bath, and tons of storage. Fresh paint, new carpet, nicely landscaped, impeccably maintained. Don't miss out!
Location
State MD
County Prince Georges
Zoning R80
Rooms
Basement Connecting Stairway, Fully Finished, Heated, Improved, Interior Access, Outside Entrance, Sump Pump, Walkout Stairs, Windows, Other
Main Level Bedrooms 1
Interior
Interior Features Bar, Breakfast Area, Built-Ins, Carpet, Ceiling Fan(s), Chair Railings, Crown Moldings, Double/Dual Staircase, Entry Level Bedroom, Family Room Off Kitchen, Floor Plan - Traditional, Formal/Separate Dining Room, Intercom, Kitchen - Island, Kitchen - Table Space, Pantry, Recessed Lighting, Soaking Tub, Sprinkler System, Studio, Wainscotting, Walk-in Closet(s), Wet/Dry Bar, Window Treatments, Wood Floors, Wine Storage
Hot Water Natural Gas
Heating Heat Pump(s)
Cooling Ceiling Fan(s), Central A/C
Flooring Ceramic Tile, Hardwood, Partially Carpeted, Laminated
Fireplaces Number 2
Fireplaces Type Double Sided, Fireplace - Glass Doors, Gas/Propane, Mantel(s)
Equipment Built-In Microwave, Cooktop - Down Draft, Dishwasher, Disposal, Dryer, Icemaker, Intercom, Oven - Wall, Refrigerator, Washer, Water Heater
Fireplace Y
Window Features Bay/Bow,Double Hung,Double Pane,Screens,Storm,Vinyl Clad
Appliance Built-In Microwave, Cooktop - Down Draft, Dishwasher, Disposal, Dryer, Icemaker, Intercom, Oven - Wall, Refrigerator, Washer, Water Heater
Heat Source Natural Gas
Laundry Main Floor
Exterior
Exterior Feature Deck(s), Patio(s)
Parking Features Garage - Front Entry, Inside Access, Garage Door Opener
Garage Spaces 4.0
Water Access N
Roof Type Shingle
Accessibility Grab Bars Mod
Porch Deck(s), Patio(s)
Attached Garage 2
Total Parking Spaces 4
Garage Y
Building
Lot Description Cul-de-sac
Story 3
Sewer Public Sewer
Water Public
Architectural Style Colonial
Level or Stories 3
Additional Building Above Grade, Below Grade
Structure Type 2 Story Ceilings,9'+ Ceilings
New Construction N
Schools
Elementary Schools Call School Board
Middle Schools Call School Board
High Schools Call School Board
School District Prince George'S County Public Schools
Others
HOA Fee Include Common Area Maintenance,Reserve Funds
Senior Community No
Tax ID 17202281327
Ownership Fee Simple
SqFt Source Assessor
Security Features Intercom,Security System
Acceptable Financing Cash, Conventional, FHA, VA
Horse Property N
Listing Terms Cash, Conventional, FHA, VA
Financing Cash,Conventional,FHA,VA
Special Listing Condition Standard
Read Less
Want to know what your home might be worth? Contact us for a FREE valuation!

Our team is ready to help you sell your home for the highest possible price ASAP

Bought with John D Hughson • Long & Foster Real Estate, Inc.
GET MORE INFORMATION





