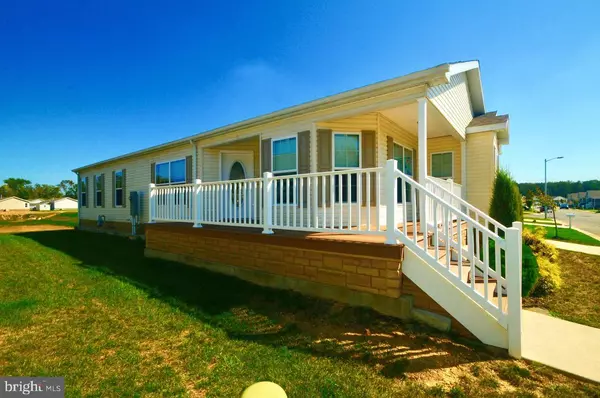$170,000
$172,999
1.7%For more information regarding the value of a property, please contact us for a free consultation.
2014 BURLINGTON CIR Williamstown, NJ 08094
3 Beds
2 Baths
1,606 SqFt
Key Details
Sold Price $170,000
Property Type Single Family Home
Sub Type Detached
Listing Status Sold
Purchase Type For Sale
Square Footage 1,606 sqft
Price per Sqft $105
Subdivision Summerfields West
MLS Listing ID NJGL261240
Sold Date 09/30/20
Style Ranch/Rambler
Bedrooms 3
Full Baths 2
HOA Fees $588/mo
HOA Y/N Y
Abv Grd Liv Area 1,606
Originating Board BRIGHT
Land Lease Amount 588.0
Land Lease Frequency Monthly
Year Built 2015
Tax Year 2019
Property Description
No Real Estate Taxes!! Summerfields West- 55+ adult Community- Better than new! Upgraded Brook model boasts 1606 sq.ft. of easy one floor living. This home features a "Wilderness Lodge Cedar Trim Package"- beamed ceilings, formal Living Room w/ Gas fireplace & natural wood trim, graceful arches (Upgrade) connect the Living Room to the Dining Room & the Kitchen, large Eat-in Kitchen w/full appliance package, nice oak cabinetry, granite counter tops, double stainless steel sink & garbage disposal, dishwasher, microwave, gas range, recessed lights & center island, Laundry Room w/washer & dryer & laundry tub, Den or 3rd Bedroom w/side door entry, Master BR w/full bath- stall shower & WIC, both baths have grab bars for safety, upgraded laminate flooring in Kitchen, Laundry & bathrooms, neutral decor & carpet, crown molding thru-out, 6 panel doors. 200 amp CB electrical service, picturesque wrap around front porch, maintenance free vinyl siding, economical gas heat & Central air, Gas Hot water, large driveway for 2 cars, backs to detention basin. Ground rent of $588 includes all ground maintenance & fertilizing, street snow removal, trash removal, Clubhouse privileges. Buyer must undergo a Park approval application- cost is $0! Pet friendly- dog breed restrictive, 1 dog - 30lb. limit, extra $10 per month per pet. Exterior shed for storage. Pack your bags- this home is ready to move into!! Why wait for new construction? Monroe Savings Bank will finance at favorable rates for this property! Call for details.
Location
State NJ
County Gloucester
Area Monroe Twp (20811)
Zoning RESIDENTIAL
Rooms
Other Rooms Living Room, Dining Room, Primary Bedroom, Bedroom 2, Bedroom 3, Kitchen, Laundry
Main Level Bedrooms 3
Interior
Interior Features Pantry, Kitchen - Island
Hot Water Natural Gas
Heating Forced Air
Cooling Central A/C
Flooring Hardwood, Vinyl
Fireplaces Number 1
Fireplaces Type Gas/Propane
Equipment Built-In Range, Dishwasher, Energy Efficient Appliances
Fireplace Y
Appliance Built-In Range, Dishwasher, Energy Efficient Appliances
Heat Source Natural Gas
Laundry Main Floor
Exterior
Utilities Available Cable TV, Electric Available, Natural Gas Available, Under Ground
Amenities Available Club House, Common Grounds, Community Center, Pool - Outdoor, Swimming Pool
Water Access N
Roof Type Pitched,Shingle
Accessibility None
Garage N
Building
Story 1
Sewer Public Sewer
Water Public
Architectural Style Ranch/Rambler
Level or Stories 1
Additional Building Above Grade
New Construction N
Schools
School District Monroe Township Public Schools
Others
HOA Fee Include All Ground Fee,Lawn Maintenance,Lawn Care Side,Lawn Care Rear,Lawn Care Front,Recreation Facility,Snow Removal,Trash
Senior Community Yes
Age Restriction 55
Tax ID NO TAX RECORD
Ownership Land Lease
SqFt Source Estimated
Special Listing Condition REO (Real Estate Owned)
Read Less
Want to know what your home might be worth? Contact us for a FREE valuation!

Our team is ready to help you sell your home for the highest possible price ASAP

Bought with Denise V Christinzio • RE/MAX Preferred - Sewell

GET MORE INFORMATION





