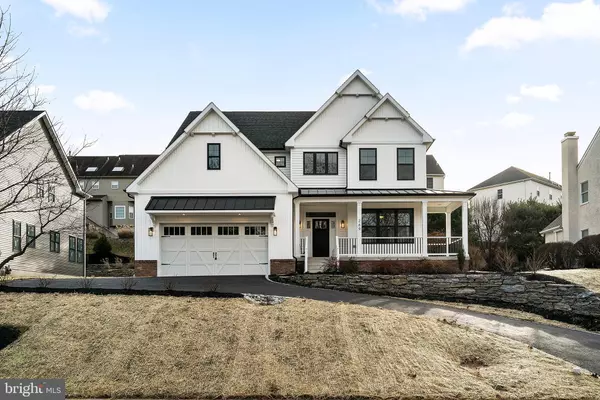$959,900
$959,900
For more information regarding the value of a property, please contact us for a free consultation.
918 CROTON RD Wayne, PA 19087
4 Beds
4 Baths
3,765 SqFt
Key Details
Sold Price $959,900
Property Type Single Family Home
Sub Type Detached
Listing Status Sold
Purchase Type For Sale
Square Footage 3,765 sqft
Price per Sqft $254
Subdivision None Available
MLS Listing ID PAMC679398
Sold Date 09/24/21
Style Craftsman,Farmhouse/National Folk
Bedrooms 4
Full Baths 3
Half Baths 1
HOA Y/N N
Abv Grd Liv Area 3,765
Originating Board BRIGHT
Year Built 2021
Annual Tax Amount $3,385
Tax Year 2021
Lot Size 0.999 Acres
Acres 1.0
Lot Dimensions 100.00 x 0.00
Property Description
Chic modern farmhouse situated on a one-acre lot situated in the pristine Zipcode of Wayne. The fashion-forward design thrives on clean lines and simplicity layering mixed metals and adding organic elements that truly capture its timeless qualities. Simply sophisticated white backdrop accented by sleek black windows, standing seam roofs, a traditional porch, and side entry 3 car garage. The abundance of trim finishes inspired by turn of the century whites, airy & natural aesthetics that evoke feelings of comfort & warmth such as, judge's paneling, coffered ceilings, shiplap, and white cabinetry. The two-story foyer entrance leads to the formal dining room connected to a true butler's pantry and walk-in pantry. A massive open floor plan includes a family room with a dramatic coffered ceiling. Two glass sliders lead to the covered patio creates an outdoor living space extension of the family room overlooking the large backyard. The gourmet-inspired kitchen caters to your inner chef and makes entertaining a breeze. High-end stainless appliances, quartz counters & island, Simple yet versatile custom benches and cubbies in large mudroom. Gorgeous site finished hardwood floors, accent wall, tray ceiling, and an expansive closet instantly elevates your master bedroom and adds a touch of comfort. The awe-inspired master ensuite with luxurious spa-like soaking tub, notable tiled floor & shower, and dual vanities. Additional princess suite with a personal ensuite, jack & jill style bedrooms with an additional bath, office, and laundry room finish the second floor. Full unfinished basement with glass slider walk-out to the backyard just waiting for you to finish into a gym, game room, or theater room. Please see the standard features for all that is included. Close to shopping, restaurants, main roads, and historic Valley Forge Park. This home will surely please even the most discriminative buyer. Pics, video, and 3D walk-thru are of similar home built by builder. Construction has not yet started. The current home will be torn down. No shared driveway and home will be elevated to grade with a walk-out basement.
Location
State PA
County Montgomery
Area Upper Merion Twp (10658)
Zoning RESIDENTIAL
Rooms
Other Rooms Primary Bedroom, Bedroom 2, Bedroom 3, Bedroom 4, Kitchen, Family Room, Basement, Foyer, Breakfast Room, Laundry, Mud Room, Office, Bathroom 2, Bathroom 3, Primary Bathroom, Half Bath
Basement Full, Poured Concrete, Unfinished, Walkout Level
Interior
Interior Features Breakfast Area, Butlers Pantry, Carpet, Ceiling Fan(s), Crown Moldings, Family Room Off Kitchen, Floor Plan - Open, Sprinkler System, Recessed Lighting, Pantry, Primary Bath(s), Kitchen - Island, Kitchen - Gourmet, Formal/Separate Dining Room, Tub Shower, Stall Shower, Walk-in Closet(s), Wood Floors
Hot Water Natural Gas
Heating Forced Air
Cooling Central A/C
Fireplaces Number 1
Fireplaces Type Gas/Propane
Fireplace Y
Heat Source Natural Gas
Exterior
Parking Features Garage - Side Entry, Garage Door Opener, Inside Access
Garage Spaces 7.0
Water Access N
Accessibility None
Attached Garage 3
Total Parking Spaces 7
Garage Y
Building
Story 2
Sewer Public Sewer
Water Public
Architectural Style Craftsman, Farmhouse/National Folk
Level or Stories 2
Additional Building Above Grade, Below Grade
New Construction Y
Schools
Elementary Schools Roberts
School District Upper Merion Area
Others
Senior Community No
Tax ID 58-00-05422-001
Ownership Fee Simple
SqFt Source Assessor
Special Listing Condition Standard
Read Less
Want to know what your home might be worth? Contact us for a FREE valuation!

Our team is ready to help you sell your home for the highest possible price ASAP

Bought with Judy E Yoon • BHHS Fox & Roach - Spring House

GET MORE INFORMATION





